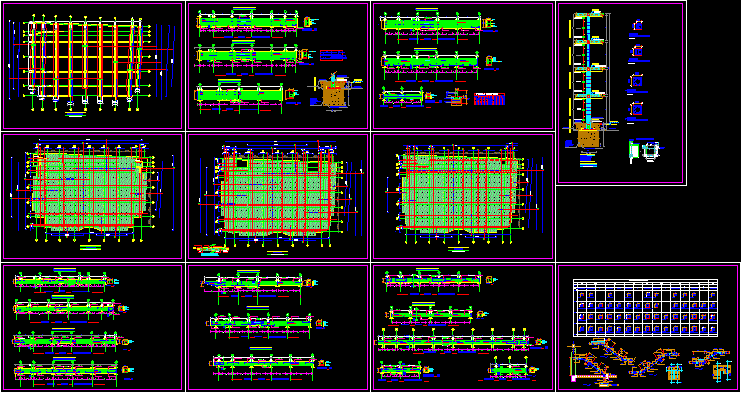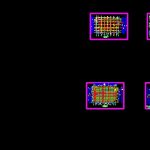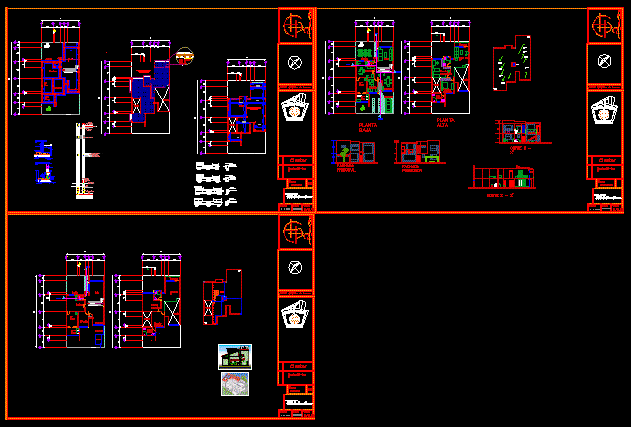Building Design DWG Block for AutoCAD

5 floors
Drawing labels, details, and other text information extracted from the CAD file (Translated from Spanish):
premises, offices, dwellings, column, tqnque, beam axis f, foundation beams, beam g axis, beam axis i, beam axis e, beam axis a, beam b axis, beam c axis, beam axis d, stair reinforcements, beam axis, axis, number, location, levels, column table, subfloor, ground floor, column axis, soil improvement, replacement with calichana ballast, foundation beam, terrace, column, and place material, improvement of the site, calichana or free chaguana, organic material and, previously hydrated and, compacted., shoe, padsheet, ab, sep., dimensions, cd, technical specifications, replantillo hoso, improvement, compacted filling, soil, lateral reinforcement , beam, beam ab axis, beam axis cd, beam axis f -g, beam axis h -i, fg, hi, beam, foundation, floor level, compacted filler, calichana ballast, section b – b ‘, section a – a ‘, section c – c’, section d – d ‘, rib, reinforcement, drawer, longitudinal, compression slab, without scale, typical cut of slab, public network, cistern detail, ceramic wall covering and cistern floor
Raw text data extracted from CAD file:
| Language | Spanish |
| Drawing Type | Block |
| Category | Condominium |
| Additional Screenshots |
 |
| File Type | dwg |
| Materials | Other |
| Measurement Units | Metric |
| Footprint Area | |
| Building Features | |
| Tags | apartment, autocad, block, building, condo, Design, DWG, eigenverantwortung, Family, floors, group home, grup, mehrfamilien, multi, multifamily housing, ownership, partnerschaft, partnership |








