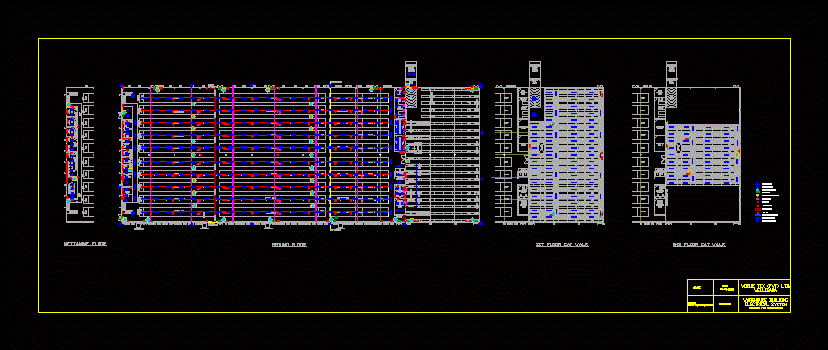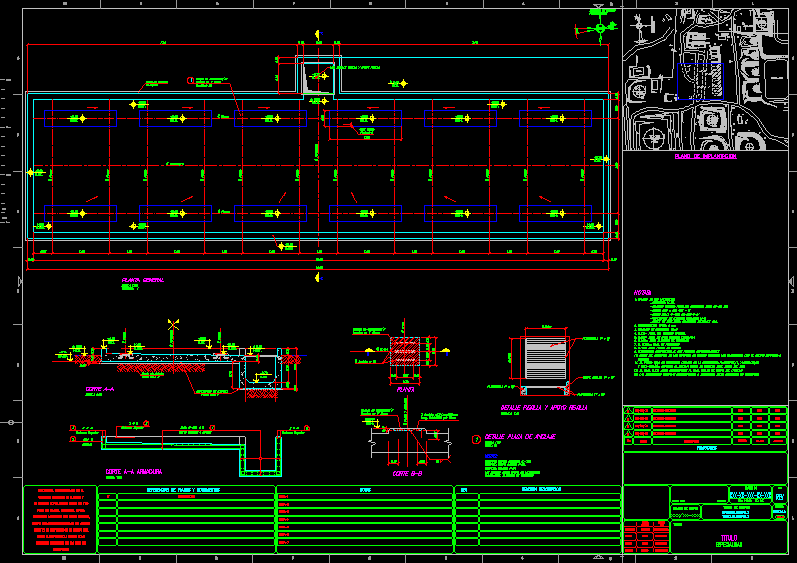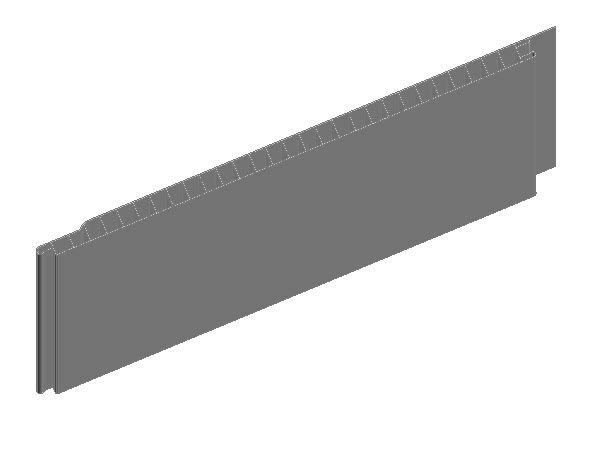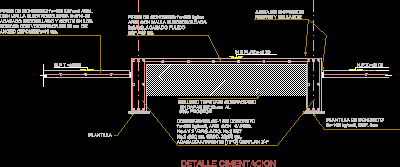Building Design Lighting Layout DWG Block for AutoCAD

garment factory design. Building lighting
Drawing labels, details, and other text information extracted from the CAD file:
passage, section x-x, steel frame structure, g.l, column base, detail of column, building a, building b, stair case, disel tank, biler room, lift, factory manager, lacture hall, office room, ground floor plan, boiler room, diesal tank, verandah, section a-a, section b-b, plan, t.w.l, detail at- x, dimensions of septic tanks, persons, building c, passage, fan, cooling pads, ground floor, fan, front elevation, side elevation, finished good warehouse, proposed fan arrangement -factory inside view, apm, production staff, maintenance stores, input, pnc-b, sbb -, sewing area, refinal, final ironing, existing panel board, peri cooler, new fan, roller door, center partition wall, audit, packing, maintenance stores, machine pre preparation area, medical center, ramp, canopy, hoist, under pass, walk way, visitor office, factory mager, technical mager, quality manger office, work study department, production meeting room, new building, existing panel board, flat pack processing section, cable tray, db- new building, emergency exit door lights, exit door light, emergency lighting system lights, wall mounted fan, multy gang switch, distribution board, fire alarm, date, scale, signature, signature of applicant, drg number, note, setting out plan, drawn by, date, scale, dilru, designer, signature of engineer, project:, proposed two unit apartment, designed by, harsha warunajith, index, revision, approved by, key plan, design by, drawing no, s.m . liyanagunawardhana, harsha warunajith, proposed new pool, dr.senavirathna, checked by, drawn by, notes:
Raw text data extracted from CAD file:
| Language | English |
| Drawing Type | Block |
| Category | Mechanical, Electrical & Plumbing (MEP) |
| Additional Screenshots | |
| File Type | dwg |
| Materials | Steel, Other |
| Measurement Units | Metric |
| Footprint Area | |
| Building Features | Pool |
| Tags | autocad, block, building, Design, DWG, éclairage électrique, electric lighting, electricity, elektrische beleuchtung, elektrizität, factory, iluminação elétrica, layout, lichtplanung, lighting, lighting project, projet d'éclairage, projeto de ilumina |








