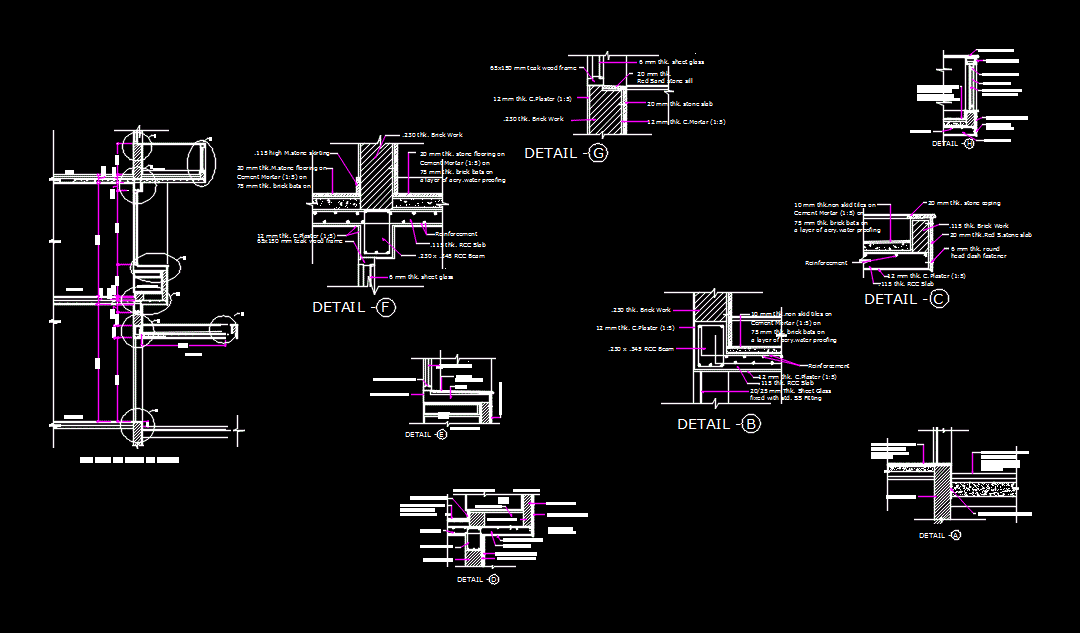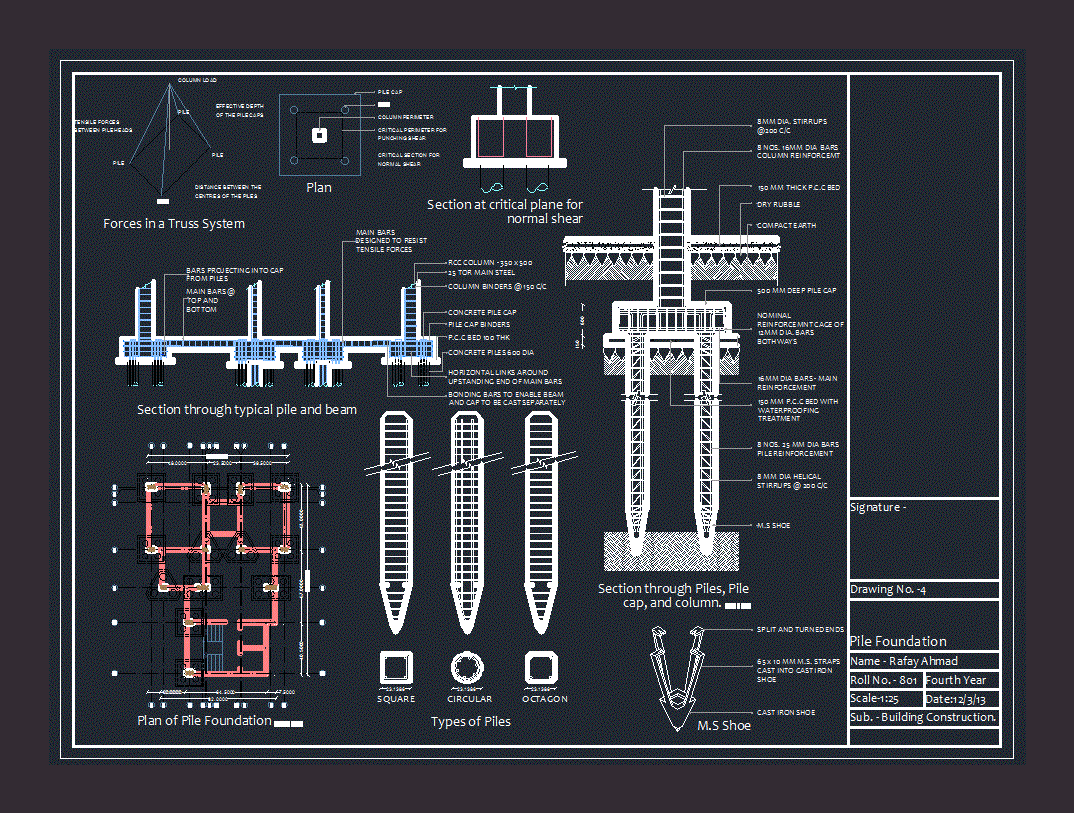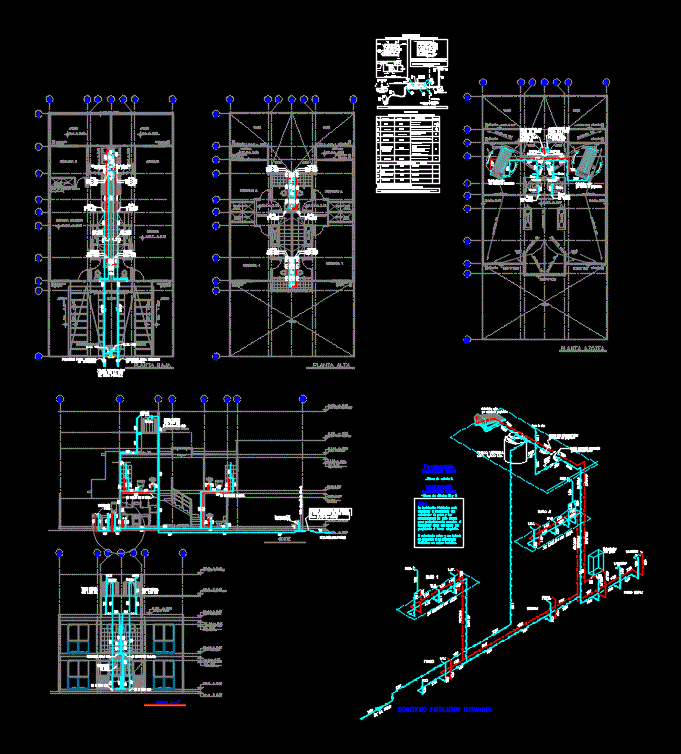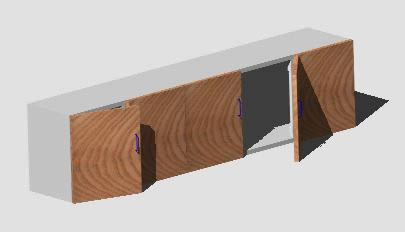Building Details DWG Detail for AutoCAD

A canopy showed in the above drawing with its construction details as a part of construction assignment.
Drawing labels, details, and other text information extracted from the CAD file:
entrance hall, office cabin, office, balcony, stroge cabinet, rcc canopy, sec. tho’h rcc canopy and balcony, mm thk. stone slab, mm thk. stone coping, mm thk. round head dash fastener, mm thk. stone flooring on, mm thk. sheet glass fixed with std. ss fitting, mm sq. ss tube, mm ss flat, mm thk.red s.stone slab, cement mortar on, mm thk. brick bats on, layer of acry.water proofing, thk. rcc slab, detail, mm thk. c.plaster, mm thk. c.mortar, mm thk. red sand stone sill, mm thk. stone slab, mm thk. sheet glass, mm teak wood frame, thk. brick work, detail, mm thk. stone flooring on, cement mortar on, mm thk. brick bats on, layer of acry.water proofing, thk. rcc slab, rcc beam, mm thk.m.stone flooring on, cement mortar on, mm thk. brick bats on, high m.stone skirting, mm teak wood frame, mm thk. sheet glass, reinforcement, thk. brick work, mm thk. c.plaster, detail, mm teak wood frame, mm thk. sheet glass, mm thk. red sand stone sill, storage cabinet, rcc sill, thk. brick work, mm thk. stone slab, mm thk. c.plaster, mm thk.m.stone flooring on, cement mortar on, mm thk. brick bats on, high m.stone skirting, storage cabinet, mm thk. c.conc. flooring, foam conc. filling, mm thk. c.plaster, thk. rcc slab, rcc beam, thk. brick work, mm thk.red s.stone slab, mm thk. c.mortar, thk. brick work, detail, mm thk. round head dash fastener, rcc beam, thk. brick work, mm thk.non skid tiles on, cement mortar on, mm thk. brick bats on, layer of acry.water proofing, thk. rcc slab, mm thk. sheet glass fixed with std. ss fitting, mm thk. c.plaster, detail, mm thk.non skid tiles on, cement mortar on, mm thk. brick bats on, layer of acry.water proofing, thk. rcc slab, mm thk. c.plaster, mm thk. stone coping, mm thk. round head dash fastener, mm thk.red s.stone slab, thk. brick work, detail, mm thk.cem.conc. pavers on, cement mortar on, mm thk. brick bats on, mm thk.m.stone flooring on, cement mortar on, mm thk. brick bats on, mm thk. and layer on, thk. brick work, rammed earth, thick acry.water proof plaster, detail, foam conc. filling, reinforcement, sheet, date: remarks, name: roll no: b.arch batch lingayas university, scale:
Raw text data extracted from CAD file:
| Language | English |
| Drawing Type | Detail |
| Category | Construction Details & Systems |
| Additional Screenshots |
 |
| File Type | dwg |
| Materials | Glass, Wood |
| Measurement Units | |
| Footprint Area | |
| Building Features | |
| Tags | autocad, building, canopy, construction, DETAIL, details, drawing, DWG, part, stahlrahmen, stahlträger, steel, steel beam, steel frame, structure en acier |








