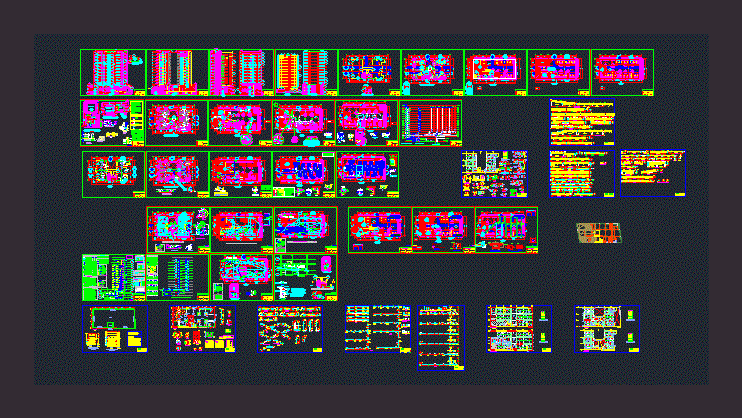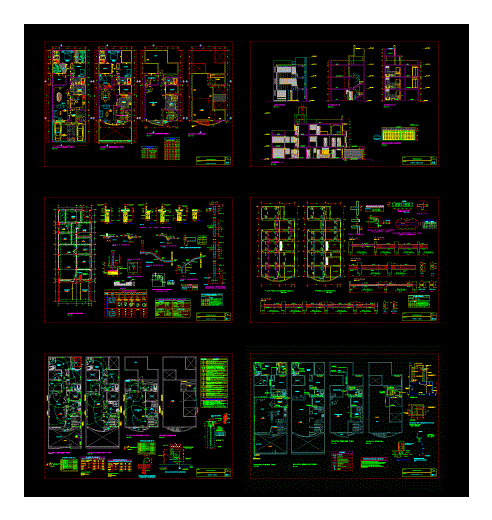Building DWG Block for AutoCAD

BUILDING 2 basements for parking and 12 floors; PARKING ON THE FIRST FLOOR HALL AND HALL OF RECEIPT Cargo lifts, on the upper floors (2nd-12th) FIND PROPERLY DISTRIBUTED 4 apartments per floor 2 with 3 ROOMS DINING ROOM KITCHEN LAUNDRY SH SH PRIVATE AND COMMON AND OTHERS 2 WITH 2 BEDROOMS 1 STUDY ROOM KITCHEN LAUNDRY ROOM AND PRIVATE SH SH COMMON; PLANTS, CUT AND LIFTS. Facilities – Structures
Drawing labels, details, and other text information extracted from the CAD file (Translated from Spanish):
ce, tv cable, feeders, telephones, pass in the slab, wooden door, detail of assembly of boxes, lateral elevation, auxiliary electrode, detail of earth well, hose, extraction handle, filling of wells and placement of electrode, welded sleeve, – finally a third layer of fill with more bentonite soil, wait for its absorption before continuing with the finishing fill., – continuing filling for another second layer, when reaching a height of, pour a dose of saline solution waiting for its absorption before, – spread the mixture more bentonite soil slowly with abundant water, it is simple you can leave it to nail at the end., which forms a mortar, solution, ptc, section aa, the preparation of the filling is done by dry mixing the fine earth already extracted, the fine earth will be separated from the conglomerates of sand and stones that are not, reusable for the filling., the preparation of the deep bed consists of pouring into the well a a solution, connection to, copper rod, ground conductor, filling, npt, saline, deep with solution, preparation of bed, board, concrete cover, preparation of wells, tgs, tbci, lift door, see, a light of the south, to the departments, plant, fixed door, aliment, receptacle, reflector, emergency, detail of boxes in upright, telephones, intercom, frontal elevation, pulsador, aci, box pass, stroboscopic light, flexible and with connectors, door , fixed, output for electric control vcp, section, universal, union, valve, elevation, pvc tube, pvc adapter, typical detail, installation of valves, valve and cap, with tub. pvc., bronze, valv. gate, safety valve, universal union, hot water outlet, bronze adapter, bronze, simple union, cold water inlet with, gate valve, universal fªgª union, threaded bronze, heater hung, electric heater vertical type, crossover detail, detail, union with non-corrosive orifice that equivalent flow to the smallest shower orifice, drainage, stem, visor, main power, test valve, flow valve, to splinkers, vcp, to cabinet ci , tank lid detail, anchors, padlock., spigot for, handle, hinge, anchor, cut aa, aduccion af, for low level, stop, well sump, tank cut and machine room, plant cistern and machine room , tank, pressurization, drainage channel, cistern, aci network, stile and sprinklers, pvc-sap, chamber, pumping, drains, cold water impulsion, machine room, stainless steel antitortex, fire cabinet, test, electropump, plac a water break, flexible union, check valve, gate, valve, against fire, cabinets, flange, discharge and test pipe, level control, stop level, pump room, cat ladder, alarm level, pump jockey, tc pumps, hermetic cover, inspection and maintenance sale, siamesa water comes in, comes from siamesa, gci, bottom well, elevator, coordinate on site, down to sinkhole, up ventilation well, room electric pumps, comes drainage level, impulsion drain, electric pump constant pressure, concrete duct, protection wall, concrete, extraction grid, h slab, var., see plates, dorm. main, kitchen, laundry, dining room, living room, study, bedroom, first floor, parking, ramp, elevator hall, parking, multipurpose room, hall, entrance hall, roof plant, multifamily building, location, drawing, project, date, plan, architect, scale, sheet, roof, living room, elevated tank, multifamily building, court cc, owner, court aa and court bb, sh, rear elevation, plant cistern and cto. elevator machines, court dd, court bb, vacuum, laundry, passageway, entrance passage, roof, machine room, continuous, continuation of court dd, comes from the, goes up the pipeline, garbage, projection, faceted door, main , staircase, cat, garden, type, sill, height, width, cuador of openings, windows, —, deposits, legend, block of glass, sidewalk, see indiacion in, descriptive memory, signature and seal, lamina :, scale :, project :, drawing :, shoelace – details, date :, professional :, plane :, location :, cip., revisions, owner :, of the excavation to take additional security measures, if, they will be the entire responsibility of the constructor of the same., if the case., all cause of humidity., consequently for the height of this shoe is insispensable, build it by horizontal bands, cradling with very dry mixture, settlements in the existing construction., calzaduras, general specifications: , general notes :, each filling level o., building to be built, stage iv, last, calzadura, excavate and fill, then excavate and fill, stage ii, stage iii, stage i, caliper by horizontal strips, stage v, foundation-cut beams
Raw text data extracted from CAD file:
| Language | Spanish |
| Drawing Type | Block |
| Category | Condominium |
| Additional Screenshots | |
| File Type | dwg |
| Materials | Concrete, Glass, Plastic, Steel, Wood, Other |
| Measurement Units | Metric |
| Footprint Area | |
| Building Features | Garden / Park, Deck / Patio, Elevator, Parking |
| Tags | apartment, autocad, basements, block, building, building departments, cargo, condo, DWG, eigenverantwortung, Family, floor, floors, group home, grup, hall, mehrfamilien, multi, multifamily housing, ownership, parking, partnerschaft, partnership |








