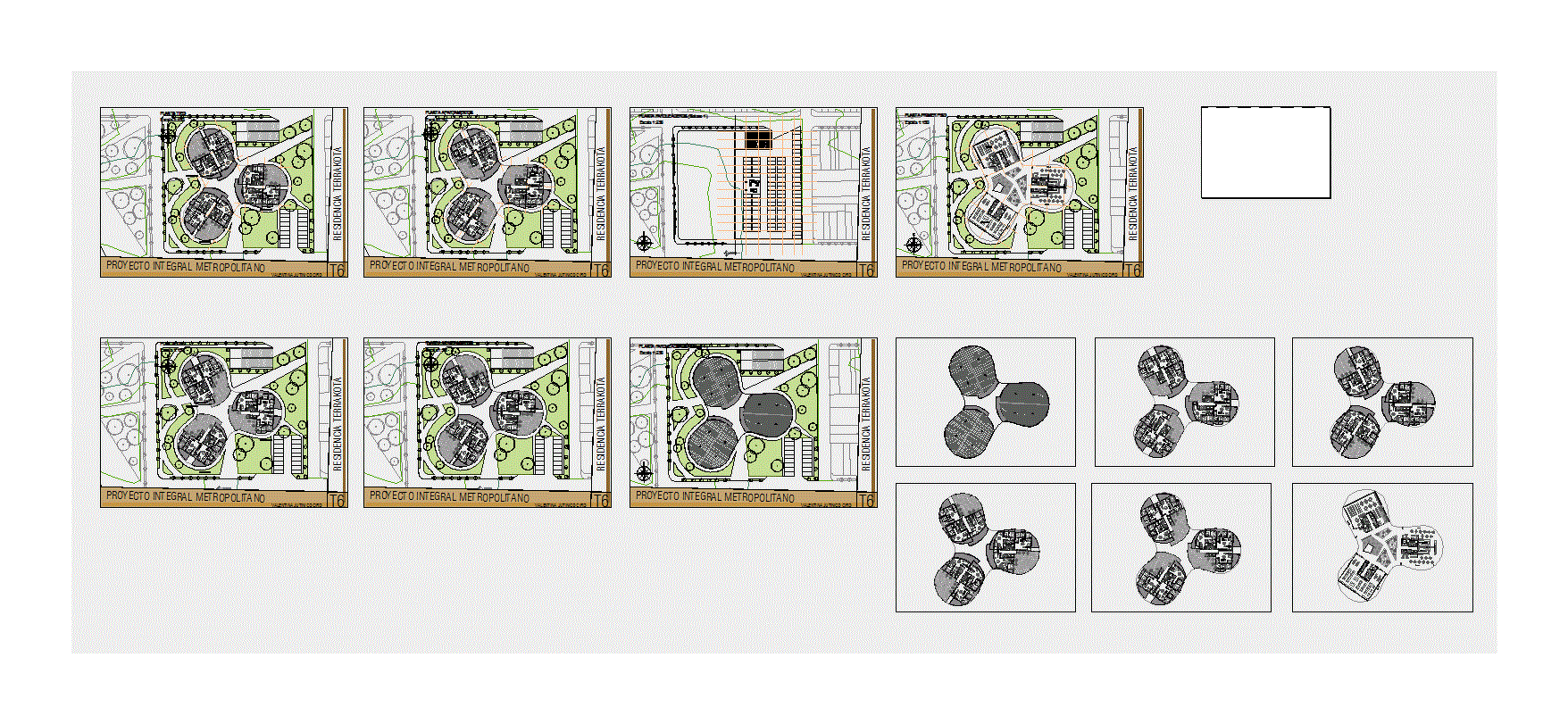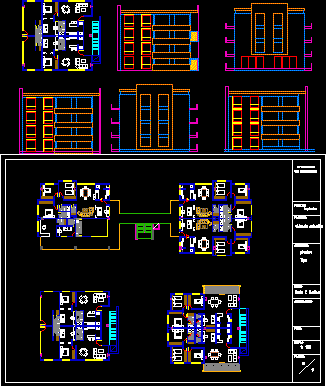Building DWG Block for AutoCAD

House with two apartments and three rooms; library; food mall and supermarket. Planimetria – various plants
Drawing labels, details, and other text information extracted from the CAD file (Translated from Spanish):
consota river, olive trees, the alley, fanalbe factory, window of caldas ltda., urbanization venice, neighborhood populated stage ii, neighborhood populated stage II, neighborhood la dulcera, neighborhood rocio bajo, the orchard, providence neighborhood, las palmas, neighborhood pereira , civil defense, neighborhood mischief, neighborhood la churrua, acropolis, health center, san nicolas neighborhood, mulberry, ip registration, olympic, multicenter the herons, benito juarez neighborhood, nice, the elvira, the quimbayas, the andes, funerales la piedad , neighborhood the victory, cemetery, neighborhood villa nohemi, centenary, uniplaza, neighborhood olaya herrera, park olaya herrera, professionals, lorena i, lorena ii, almond trees, lorena iii, neighborhood mejia robledo, governorate, pereira plaza, orbicentro, marbella , hotel meliá, asilo san josé, sandy neighborhood, pinares square, industries garma, nicole, daily afternoon, daily otún, san jerónimo, risaralda motor, bank bogotá, great hotel, bancomercio, hotel marandua, bancolombia, law store, hotel m naco, telephone, fiducentro, real street, firemen, coop.deptal, residential complex blocks, park flags, icbf, maxvall, cidral, san camilo cemetery, sausalito, san andresito, commercial hotel, market, diamond, bank tero, Cañarte district, neighborhood San Camilo, neighborhood first of May, Jose Marti neighborhood, park gaitán, unit, the claret, condominium, minor coliseum, Bolivar park, clinica risaralda, alcides arevalo, hotel soratama, municipal palace, the obelisk, tower mills, the arches, rialto club, iss, novacentro, itauri building, coffee growers, administrative, avenue del rio, diconal, telecom, snail, ramón belt library, cai, das, south avenue, das, university hospital, san jorge, panorama, municipal theater , santiago londoño, commercial center, regional, victoria city, civic square, stores, success, center, cultural, cathedral, belalcazar avenue, layman, inés maría reina, maría auxiliadora, the sorrows, christ redeemer church, san cayet ano, church the divine master, our lady, our lady of the carmen, sacred parish, heart of jesus, of poverty, park the lake, residence terrakota, comprehensive metropolitan project, valentina jutinico ciro, libraries, food and commerce mall, supermarket
Raw text data extracted from CAD file:
| Language | Spanish |
| Drawing Type | Block |
| Category | Condominium |
| Additional Screenshots | |
| File Type | dwg |
| Materials | Other |
| Measurement Units | Metric |
| Footprint Area | |
| Building Features | Garden / Park |
| Tags | apartment, apartments, autocad, block, building, condo, condominium, DWG, eigenverantwortung, Family, food, group home, grup, house, library, mall, mehrfamilien, multi, multifamily housing, ownership, partnerschaft, partnership, planimetria, plants, rooms, supermarket |








