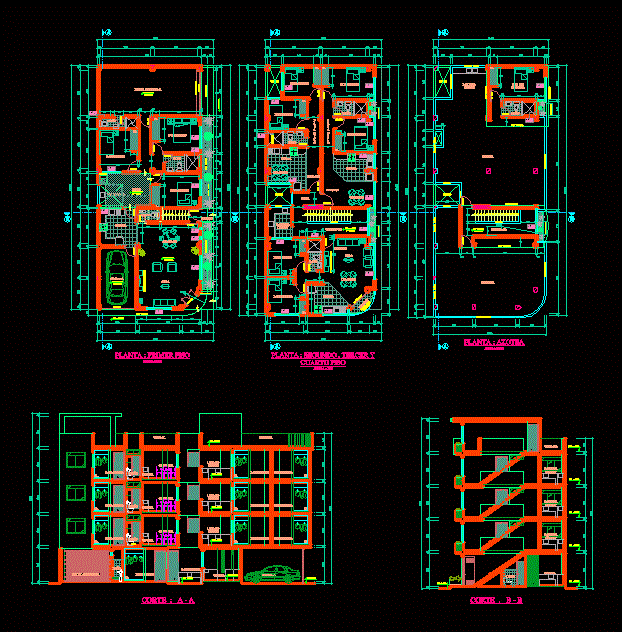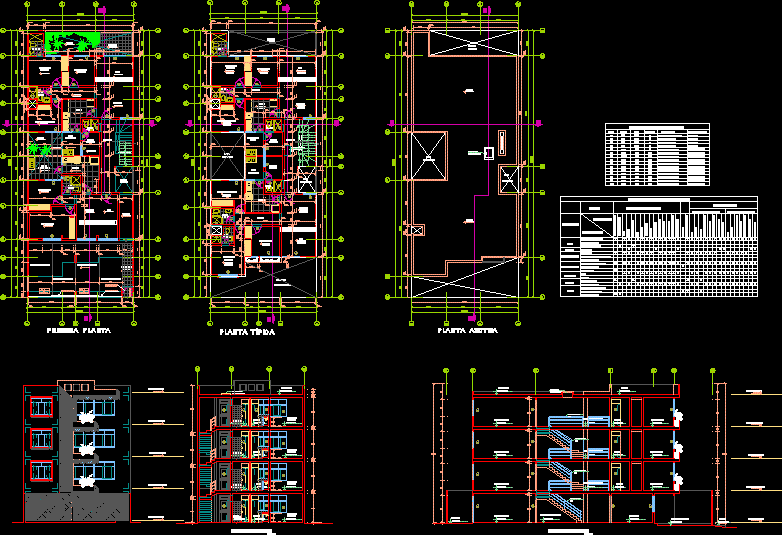Building DWG Detail for AutoCAD

Reinforced concrete structural system. Multi-storey building housing and parking, including a central plaza. Details of the key points of the building
Drawing labels, details, and other text information extracted from the CAD file (Translated from Spanish):
basement, plaza plant, practice, basement, foundation plant, basement, plant bataches, basement, basement, basement, basement, Slim German scale, foundation plant, basement, plant bataches, practice, German Slim Brunette np:, basement, Slim German scale, Slim German scale, Slim German scale, Slim German scale, Slim German scale, basement, basement, floor dwelling, floor dwelling, vertical armed, armed horizontal, painted plastering, concrete wall, expanded polystyrene, sealed, non-slip stoneware, gripping mortar, floor screed with mortar, cleaning concrete, separators, armed shoe, Slim German German, grill support chocks, Lower shoe assembly, pillar, armed pillar rounds min. mm. fences min. mm., variable., variable, min. cm., variable, Waiting length cm. for cm. for, coating min., pillar start assembly, each, clean concreting joint before concreting, concrete shoe, rough finish, cleaning concrete, coating of cm. min., min. cm., coating of cm. min., Slim German German, Heavy-duty factory wall width depending on load withstand, vault not resting on the wall, semi-resistant joist, link long cm, edge band, If the solid is cm, place a semi-joist, cast mesh, negative, compression layer, end finish of vain on wall of resistive factory. Forged one way. parallel joists., Heavy-duty factory wall width depending on load withstand, vault not resting on the wall, link long cm, negative, cast mesh, If the solid is cm, place a semi-joist, edge band, semi-resistant joist, compression layer, end finish of vain on wall. Forged one way. parallel joists., cast mesh, compression layer, negative, of the light, solid cm., reinforcing armor:, edge beam, link long cm., vaults, semi-resistant joist, end of beam span on pillars. forged unidirecional. parallel joists.
Raw text data extracted from CAD file:
| Language | Spanish |
| Drawing Type | Detail |
| Category | Condominium |
| Additional Screenshots |
 |
| File Type | dwg |
| Materials | Concrete |
| Measurement Units | |
| Footprint Area | |
| Building Features | Parking, Garden / Park |
| Tags | apartment, autocad, building, central, concrete, condo, DETAIL, details, DWG, eigenverantwortung, Family, group home, grup, Housing, including, mehrfamilien, multi, multifamily housing, ownership, parking, partnerschaft, partnership, reinforced, structural, system |








