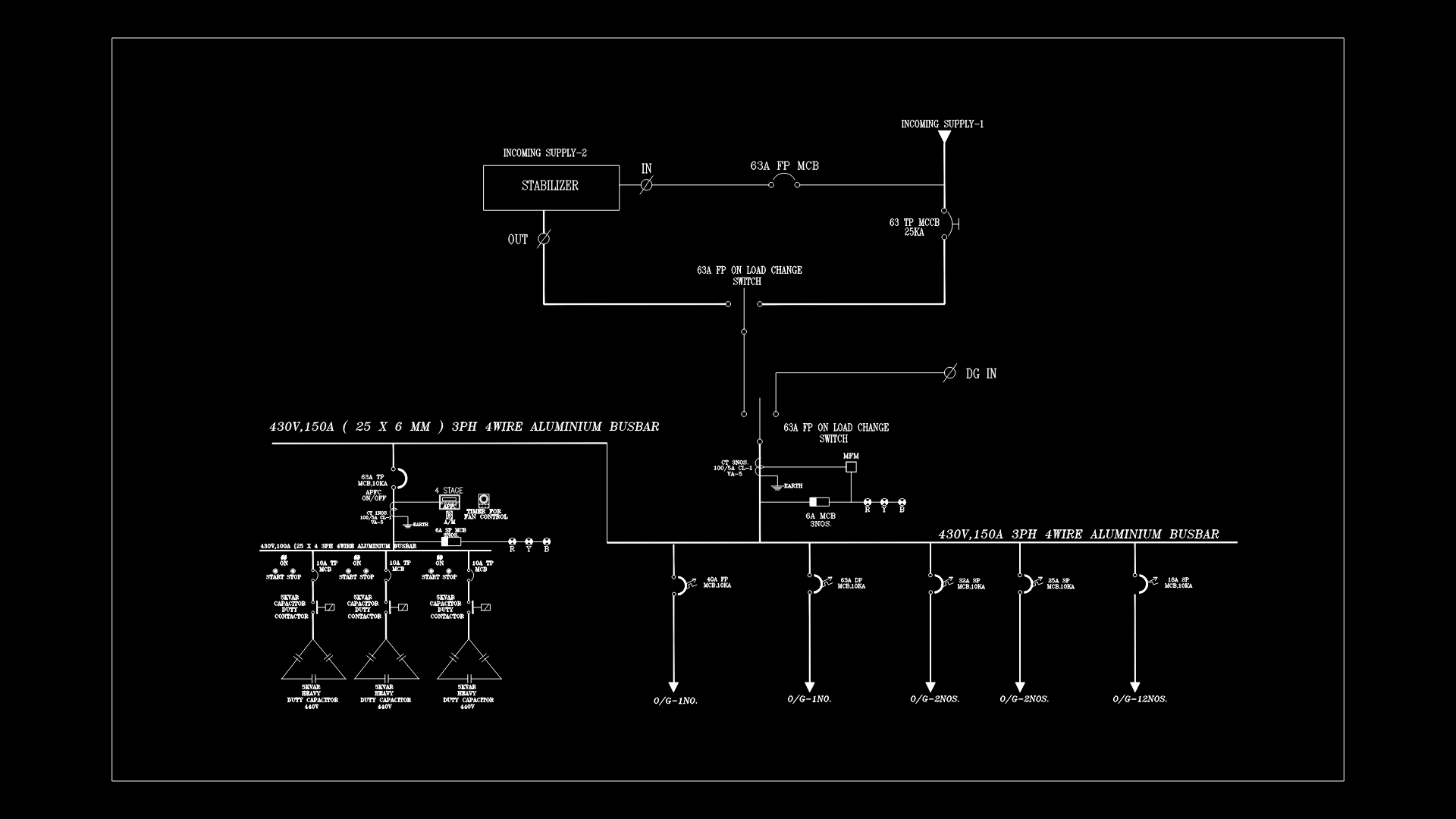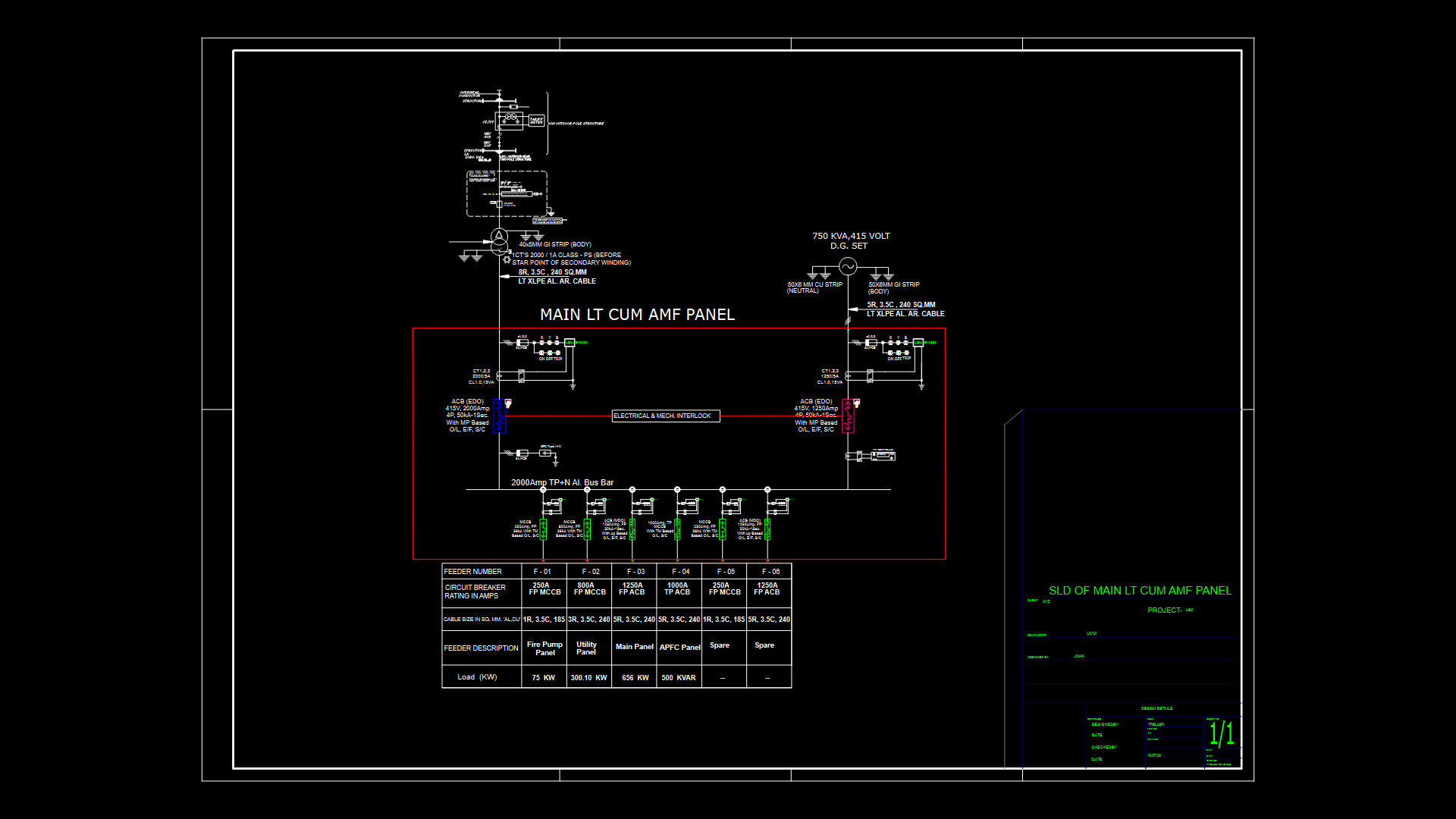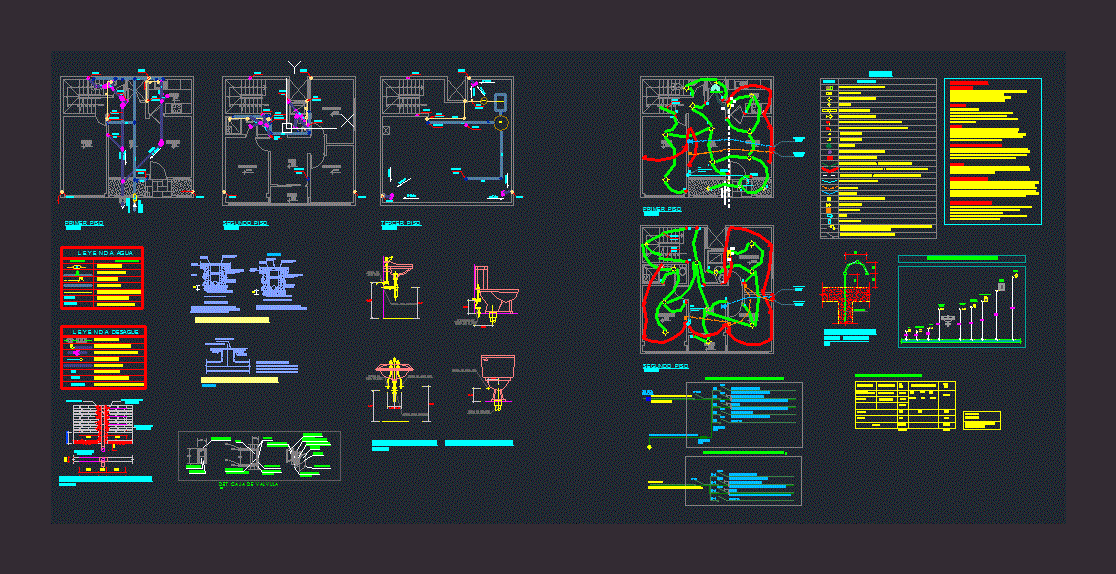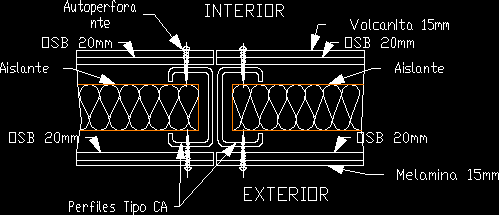Building Electric Plane DWG Plan for AutoCAD

Plan 3-storey building
Drawing labels, details, and other text information extracted from the CAD file (Translated from Spanish):
location sketch, sheet of, scale:, date:, street: talca district: puerto montt, installer, project electrical installation, inscription sec, jorge ule andrade r.u.t, owner, alejandro marquez gomez r.u.t, materials that require certification meet this requirement, t.d.a., t.d.a., ta, air fuse, meter three-phase active energy reactive accuracy class:, t.p. t.s., bar coperweld conductor: thhn cable thhn cable duct: t.g.a., terrain measurement, pvc inspection chamber duct diameter: mm, transformer: kva concrete posts. weight: kg, air splicing conductor: awg superflex length: mts., mesh, single phase meter, t.d.a auxiliary floor, t.d.a auxiliary services building, t.d.a auxiliary floor, metal post: mm thickness, thermal magneto switch curve type brand saime breaking capacity: ka, mesh, mesh, mesh, mesh, mesh, mesh, mesh, mesh, mesh, mesh, mesh, mesh, mesh, bar, adjustable industrial breaker molded case, neutral phases, transformer, t.d.a., first floor, second level floor, third floor level, common services, magnetothermic protection breaker adjustable rup: ka, protection magnetotermica breaker adjustable rup: ka molded case, load summary table, circuit, fluorescent equipment, ench, total centers, pot, phase, protections, canalization, Location, disy, dif, cond, lamp lantern, awg, t.p.r mm, floor, t.d.a, apply, lam lights, ench, t.p.r mm, outdoor services, total, lamp, blade type fuse breaking capacity: ka phases.type gg., electric generator power: kva phases., protection magneto thermal breaker molded case irup: ka, t.d.a general, t.d.a., justified calculations, calculus rush t.d.a., general feeder calculations, the service will be:, pot. total, pot. total, cos, selection of the general automatic, pot. total, protection breaker phases., awg superflex mts, calculator general trafo meter, transformer protection, pot. total, kva, protection breaker phases., protection breaker phases., awg, awg mm, floor level, t.d.a, industrial socket inert network first floor, industrial socket inert network second floor, food for the second pizo, food from the first pizo, t.d.a, industrial socket inert network third floor, food for the second pizo, food from the first pizo, weak current t.p.r mm awg galvanized, t.d.a, circuit lights emergency watts first floor, circuit lights emergency watts second lux meters, circuit lights emergency watts third floor, t.d.a, location sketch, sheet of, scale:, date:, street: talca district: puerto montt, installer, project electrical installation, inscription sec, jorge ule andrade r.u.t, owner, alejandro marquez gomez r.u.t, materials that require certification meet this requirement, load box lighting, circuit, fluorescent equipment, ench, total centers, pot, phase, protections, canalization, Location, disy, dif, cond, port, awg, t.p.r mm, third floor apartment, t.d.a, apply, lam luce
Raw text data extracted from CAD file:
| Language | Spanish |
| Drawing Type | Plan |
| Category | Mechanical, Electrical & Plumbing (MEP) |
| Additional Screenshots |
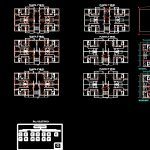 |
| File Type | dwg |
| Materials | Concrete, Other |
| Measurement Units | |
| Footprint Area | |
| Building Features | Car Parking Lot |
| Tags | autocad, building, DWG, electric, electric plane, plan, plane, simbolismo, storey, symbolik, symbolism, symbolisme |

