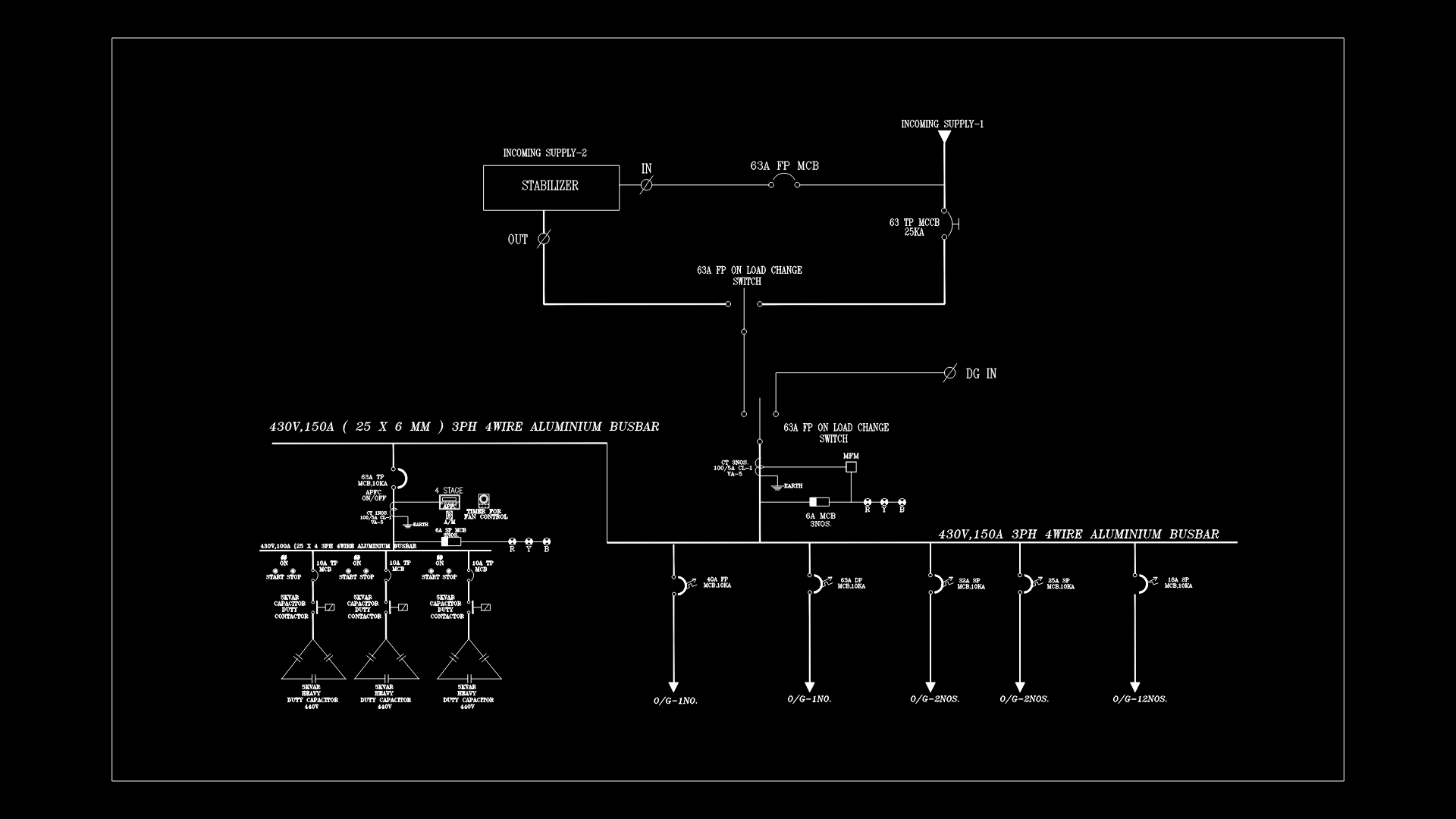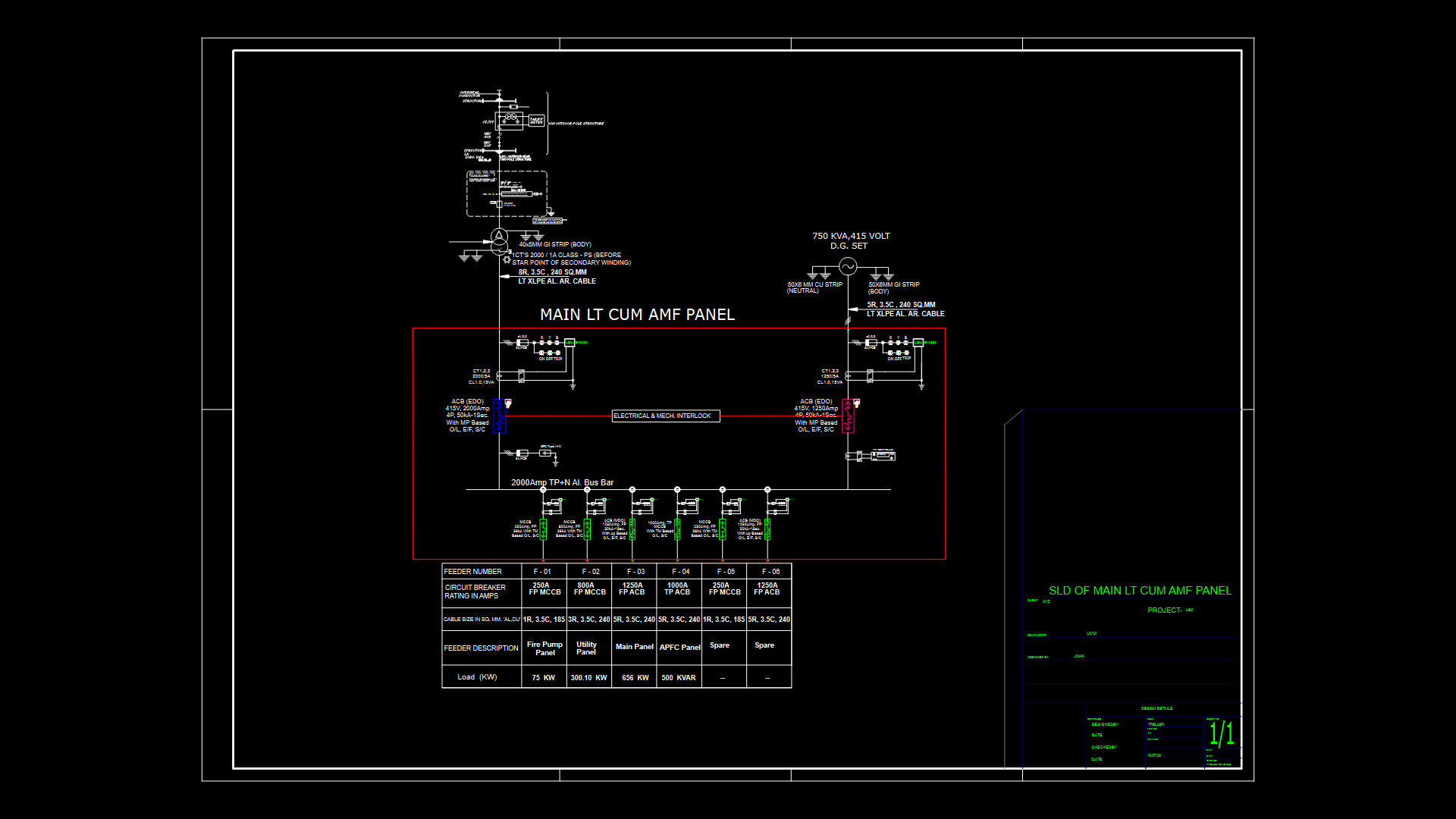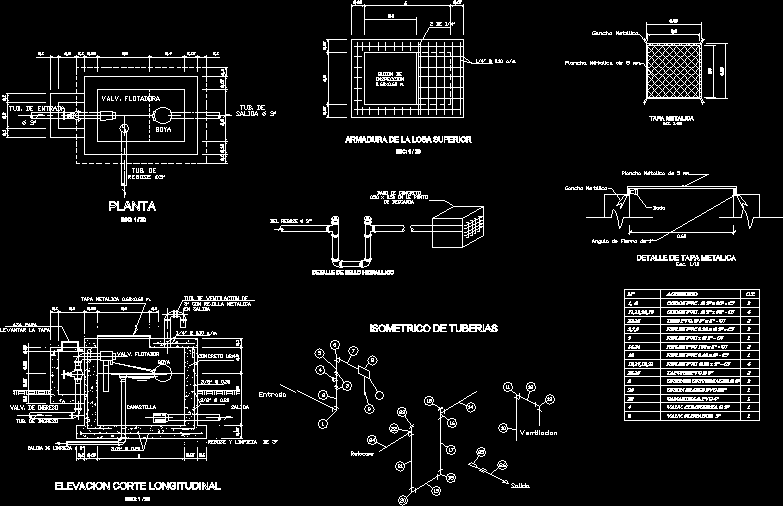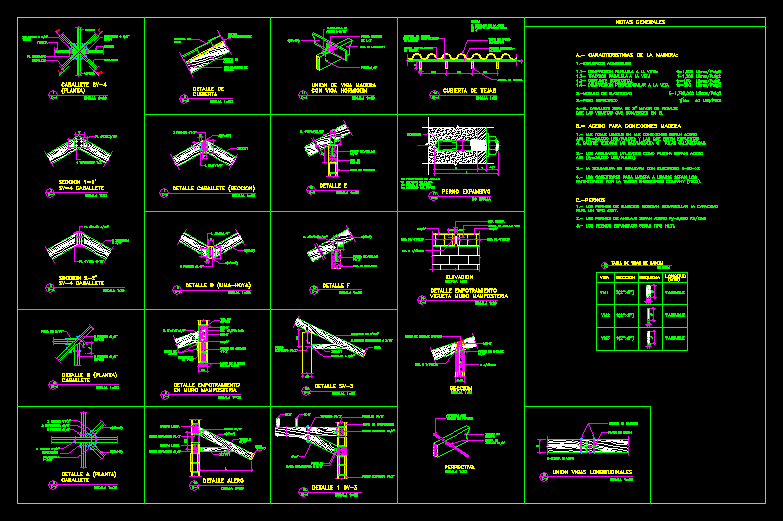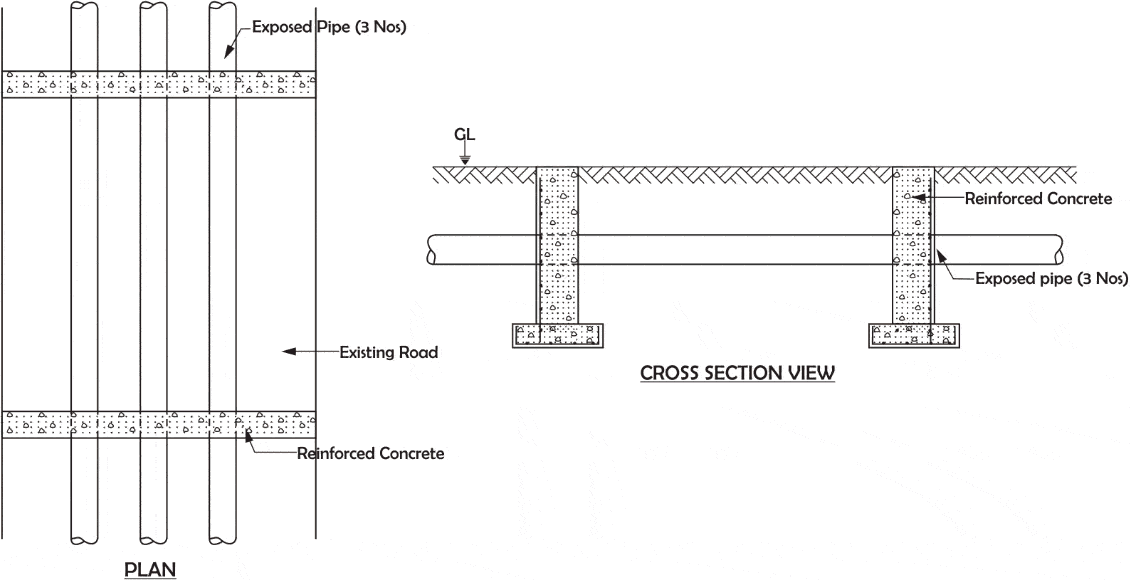Building – Electrical Diagram DWG Block for AutoCAD
ADVERTISEMENT
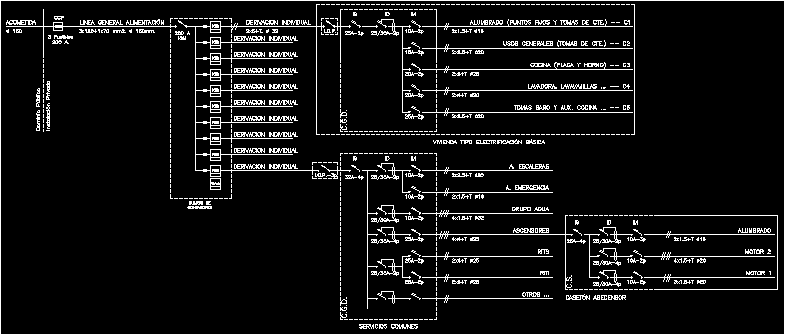
ADVERTISEMENT
Building – Electrical diagram
Drawing labels, details, and other text information extracted from the CAD file (Translated from Galician):
public domain, rush, basic electrification housing, c.g.d., common services, individual derivation, individual derivation, private installation, kwh, counters, room of, kwh, general power line, fuses, cgp, kwh, Igm, c.g.d., i.c.p., casket asecensor, others …, rites, c.s., rits, elevators, engine, lighting, a. emergency, water group, a. stairs, general uses of, dishwasher …, take baths aux kitchen …, kitchen, lighting fixtures taken from, kv.ar.h.
Raw text data extracted from CAD file:
| Language | N/A |
| Drawing Type | Block |
| Category | Mechanical, Electrical & Plumbing (MEP) |
| Additional Screenshots |
 |
| File Type | dwg |
| Materials | Other |
| Measurement Units | |
| Footprint Area | |
| Building Features | Elevator |
| Tags | autocad, block, building, diagram, DWG, éclairage électrique, electric lighting, electrical, electricity, elektrische beleuchtung, elektrizität, iluminação elétrica, lichtplanung, lighting project, projet d'éclairage, projeto de ilumina |

