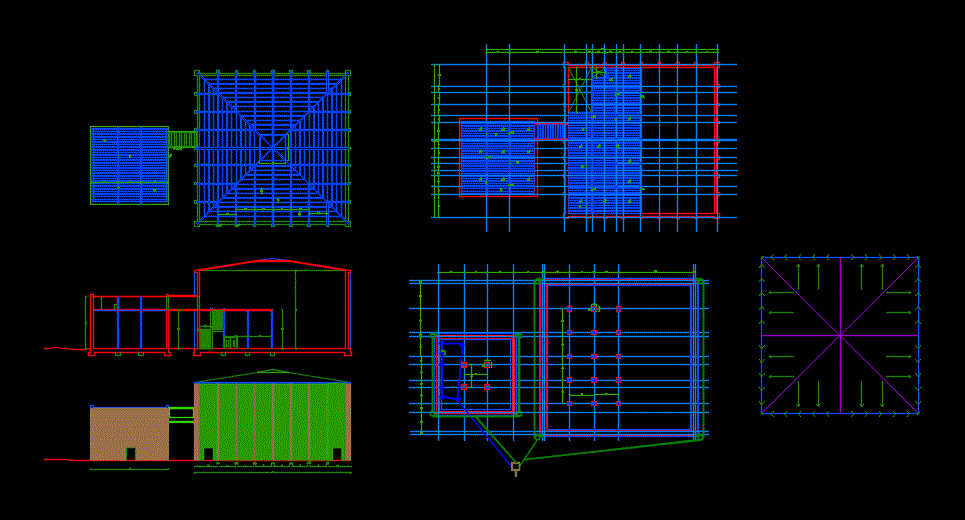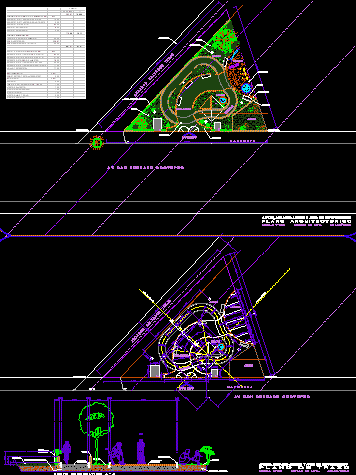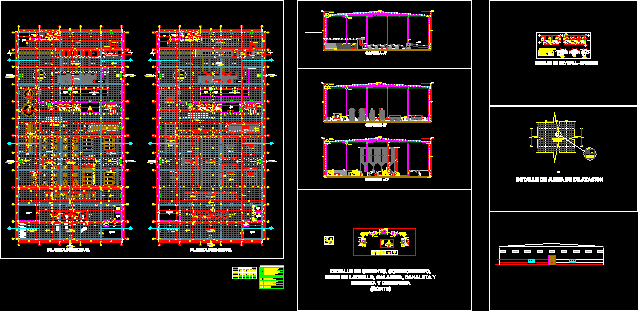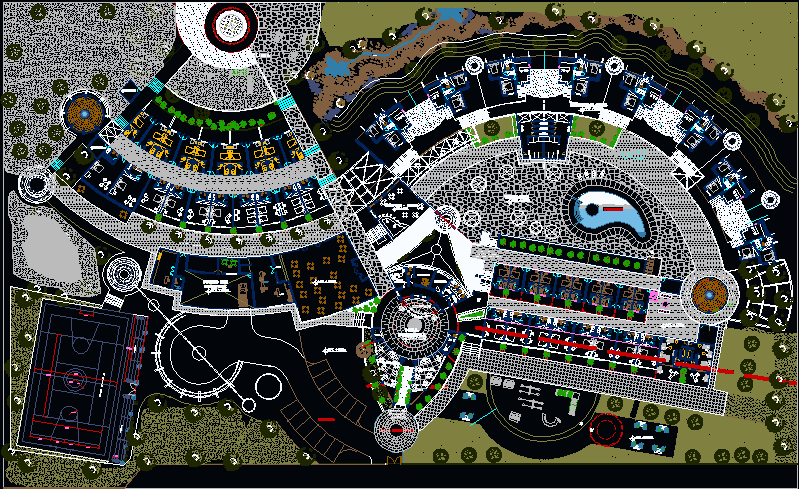Building Exhibition Halls DWG Detail for AutoCAD

Practice two pavilions connected buildings dedicated to hosting exhibitions; corresponding construction details and calculations.
Drawing labels, details, and other text information extracted from the CAD file (Translated from Spanish):
plant covers, skylight, aa ‘, bb’, beam type, joist type, in this plane we find the plant of structures of the mezzanine. we also find details of the slab by different sections, details of the beam or beam joist with load wall and the union of the beam or joist with the right foot, brochal, central shoe plant, central shoe section, detail: extension of chest siphonica., schemes of rainwater discharge, for the correct understanding of the placement of the siphonic boxes located in the downpipes of pluvial., Foundation and sanitation plant, well, sanitation blue: sewage, green sanitation: rainwater, gravel , geotextile, concrete screed, reinforced, waterproofing, concrete screed, screed, in this plane we find the ground floor, mezzanine, longitudinal section and longitudinal elevation of the building. given a plot of land that will be used for the installation of a pavilion of exhibitions and an annex where the toilets are located and a warehouse for the exhibition space. we also find a side view of the wooden staircase and its corresponding construction details that refer to its different joints., front view, side view, ground floor, mezzanine, longitudinal section, longitudinal elevation
Raw text data extracted from CAD file:
| Language | Spanish |
| Drawing Type | Detail |
| Category | Cultural Centers & Museums |
| Additional Screenshots | |
| File Type | dwg |
| Materials | Concrete, Wood, Other |
| Measurement Units | Imperial |
| Footprint Area | |
| Building Features | |
| Tags | autocad, building, buildings, calculations, connected, construction, CONVENTION CENTER, cultural center, dedicated, DETAIL, details, DWG, Exhibition, exhibitions, halls, hosting, museum, practice |








