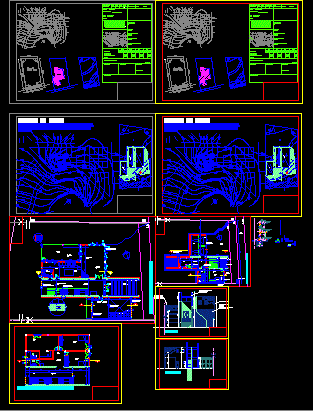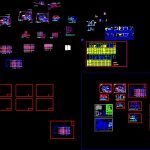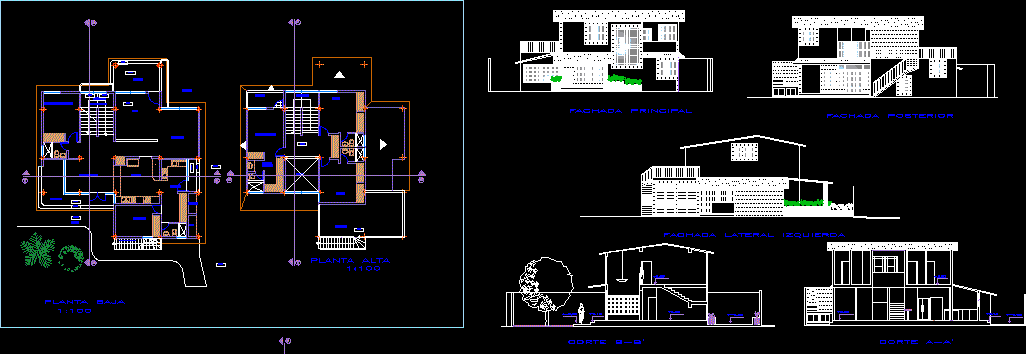Building I Faudi DWG Full Project for AutoCAD

Final project construction I; draft detached house resolved constructively, with traditional construction systems H º A º, and masonry block ceramic, plants structure, plant foundation, carpentry, tile, etc
Drawing labels, details, and other text information extracted from the CAD file (Translated from Galician):
alfeizar de, palau piece, insulation, encased, palace, blind guide, dimensions in cm., plaster, lhs, wood carpentry, glass with camera, interior finish, lm, em, see detail carpenter’s flat frames xx, see detail stairway rail, see detail stairway step ladder, see detail stairwell plane carpinteria, see detail flat plane detail xx, see detail window carpinteria window, see detail staircase stairway xx, see detail flat rail staircase xx, see detail flat carpentry of carpentry xx, see detail flat rail detail of xx, see detail flat columns of details xx, bearing wall of hºa seen, metal shuttering, for plastic finish, wooden folding postigon see detail, solid slab of hºaº in a direction with respective armor according to calculation, axis xx of facade wall, axis y and of partial, partial wall, axis nº, accumulated, observations, axis wall facade, axis wall enclosure, axis hinged wall, hinged wall mounting shaft, entrance wall shaft, column shaft axle, wash section shaft, spindle shaft, shaft wall bathroom, shaft wall facade, shaft wall facade, shaft room wall, shaft studio wall, wooden folded postguns view flat detail carpentry, south facade, north facade, le, lcv, frame: wood, sheet: wood, frame: metal, see detail flat attachment of stairs, fixing steel wood-laminate by means of screw-nut, with welded steel , union of steel laminates and square profile by means of welding, see detail, plane containment wall of details xx, frame: folded sheet, cleaning and masillado- color to be defined by the inspection, of synthetic enamel. pre-brass-premarco, open-out flap with arm, push-to-leverage, according to planes, aluminum pivot, lever push arm, pressure rubber leaps, bronze anodized aluminum, double pickling, bolt for swingless bathroom, bronze interior knob, pre-frame, counter-visors, latch, locks, actuators, terminations, pins, umbrella, quantity, grates, fittings, sheets, glasses, frame, shiny-frame- two hands, masillado- color to be defined by the inspection, of alkydical-sheet varnish- prior cleaning and, common hinges, sheet opening indoors, material: iron, double handle balancin, mod. sanatorium, iron type acytra front lock, latch handle double handle balancin, sanatorium type in platinum bronze, tertiary cedar tops, simple contact, inner plate nest beams yambas, open leaf out, grip bar, leaves open towards Outside-folding – flags, made of enamel. Bright pre-cleaning, and masillado- color to def. by the inspec., with lever arm lever, double handle balancin, aluminum coated, in electroplating, latch set, leaves open to the outside-flags with arm, sliding doors, furniture detail, cadastral certificate, dist., zone, manz., park, ph, mz.of.:, lot: of., space reserved for cadastral certification, work :, owner :, street :, district :, cordoba, owners :, address :, clarification or seal, tel : project, technical conduction, technical direction, technical representation, street width, width of roadway, width of the path, width of the side of the road, pavement, general plane of: observations and backgrounds, progress of work, space for seal: , residential house, sanchez, javier ignacio, castro, agustín, capital park, canyon, surface area, location of the land, fine fencing, insulation, thick plaster, cross-sectional foundation armor, concrete perimeter path, applied ceilings, antisysmatic beam with stirrups, swing for terrace acce sible, seat mortar for mufflers, parapet, horizontal chain of masonry bearing blocks, cascote concrete for slope with mortar of vermiculite for insulation
Raw text data extracted from CAD file:
| Language | Other |
| Drawing Type | Full Project |
| Category | House |
| Additional Screenshots |
 |
| File Type | dwg |
| Materials | Aluminum, Concrete, Glass, Masonry, Plastic, Steel, Wood, Other |
| Measurement Units | Metric |
| Footprint Area | |
| Building Features | Garden / Park, Garage |
| Tags | apartamento, apartment, appartement, aufenthalt, autocad, building, casa, chalet, construction, detached, draft, dwelling unit, DWG, final, full, haus, house, Housing, logement, maison, Project, residên, residence, resolved, traditional, unidade de moradia, villa, wohnung, wohnung einheit |








