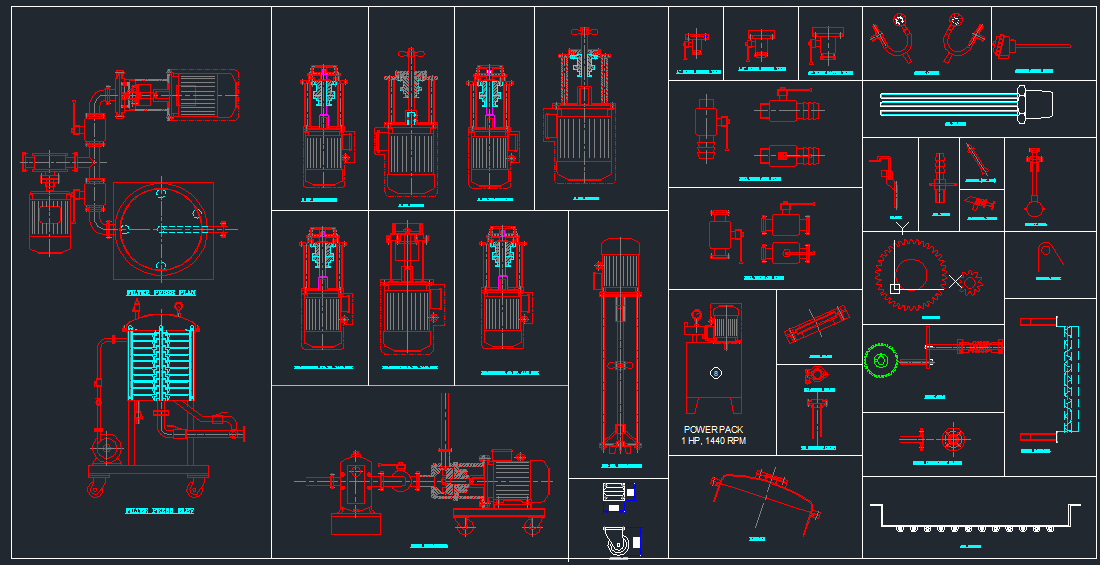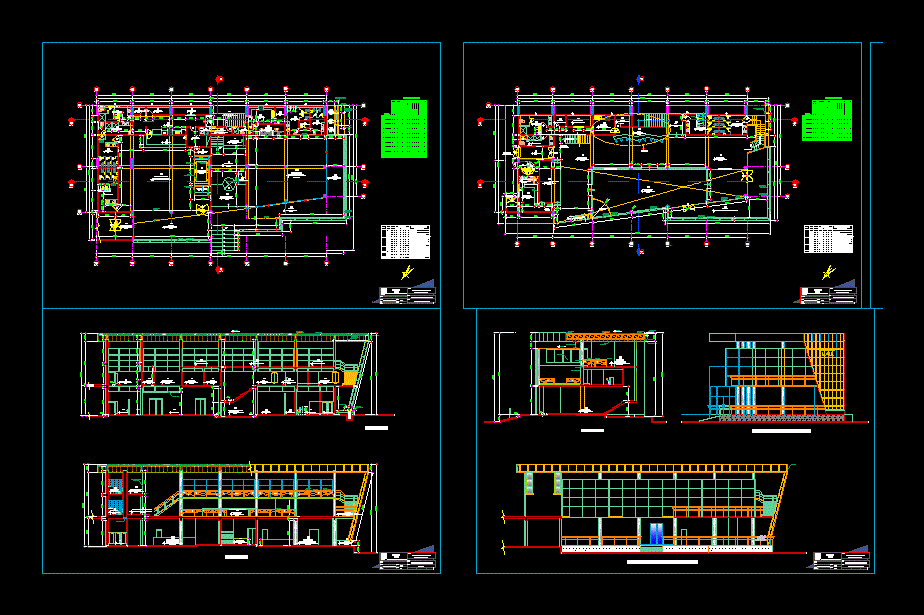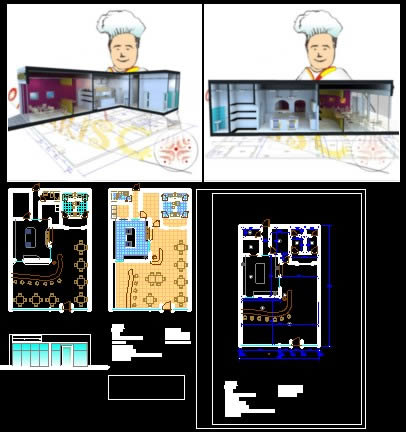Building For Fermentation DWG Plan for AutoCAD
ADVERTISEMENT
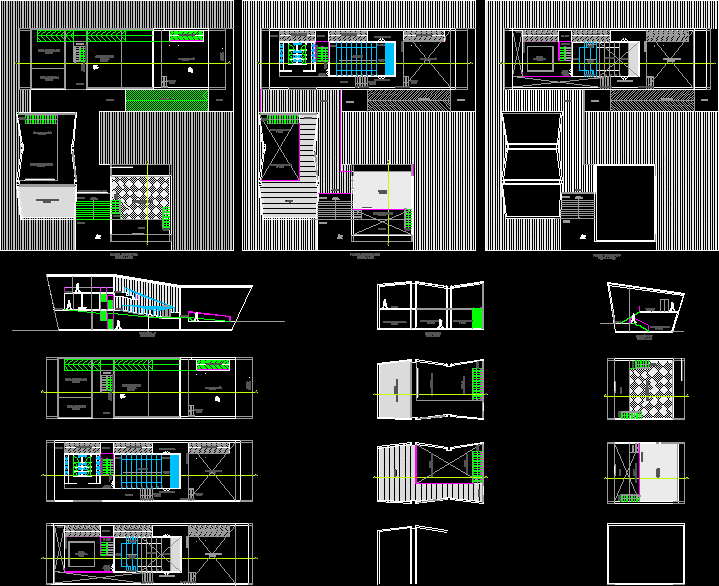
ADVERTISEMENT
Building for fermentation: 3 volumes representing processes: production, conservation. plan contains 3 levels and one section per volume.
Drawing labels, details, and other text information extracted from the CAD file (Translated from Spanish):
architect :, project :, location :, scale :, reference :, plane :, low ramp, o.oo, n o.oo, hall and reception, auditorium, auditorium access, n o.oo m, handrail
Raw text data extracted from CAD file:
| Language | Spanish |
| Drawing Type | Plan |
| Category | Industrial |
| Additional Screenshots |
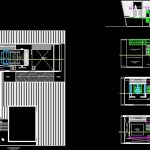 |
| File Type | dwg |
| Materials | Other |
| Measurement Units | Metric |
| Footprint Area | |
| Building Features | |
| Tags | autocad, building, conservation, DWG, factory, industrial building, levels, plan, processes, production, section, volumes |

