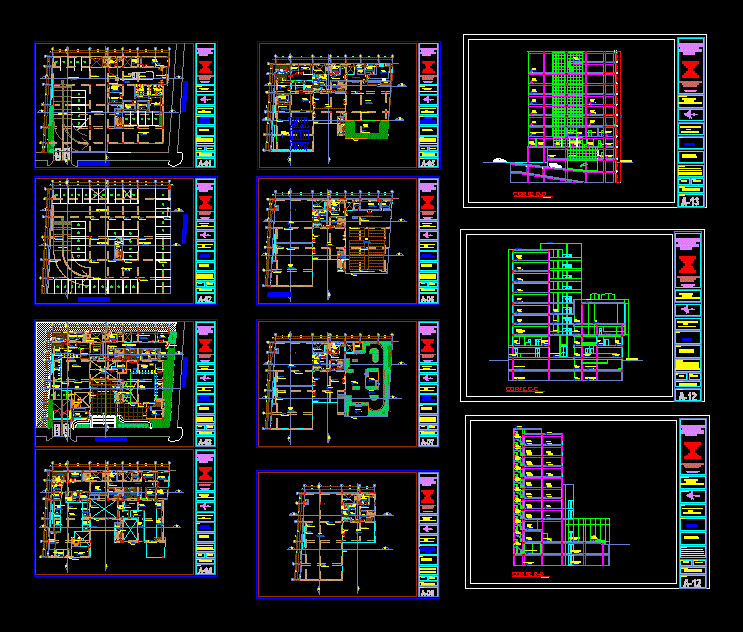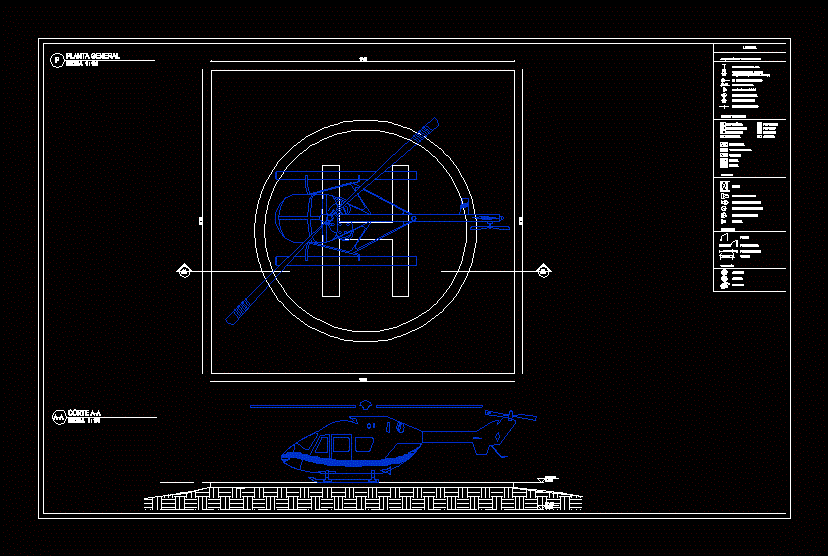Building Financial DWG Block for AutoCAD

IS A FINANCIAL BUILDING WITH 9 LEVELS WHICH CONTAINS BANKS, AND OFFICES MUNICIPAL FINANCE; BASEMENT.
Drawing labels, details, and other text information extracted from the CAD file (Translated from Spanish):
folder, superv, rack, imp, portachequeras, exit, iglu, up, down, north, ban, soffits, floors, walls, bear, sso, ono, nno, that, sse, ene, nne, north, race, my , by, bap, ban, rush, volts. :, threads:, phases:, cia. : hz :, class:, model:, type:, starter, nos., low pipe, int-nav, switch, poles:, fuse:, meter, rises pipe, ground connection, ext., nlal, nlap, nlat, nlbt , npt, representatives, pyme, university, national, pedro ruiz, rooster, of, architectural proposal, orientation :, subject:, student:, chair:, date :, esc :, nevado cavero, financial building, design, workshop , architectural vi, faculty of engineering, architecture, professional school, architecture, civil systems and, sheet no, subject:, arq. perez angulo mario, arq. plaza salazar grace, location :, chiclayo, arq. terry r. marianella, arq risco vega alberto, ingrid maricruz, plan:, plant, mezzanine, regional, manager, office, room together, secretary, dep. affairs, legal, areas, banking, exclusive, area of, collection, executive, sale, attention, customer, warehouse, av. jose balta, av. bolognesi, hall, women, ss.hh, men, pipeline, audit, credit, dep. of, database, deposit, trade, turning radius, discap., administrator, ante-boveda, vault, of.gerente, telef., banking by, platform, cashier, security, control, topical, first level, melamine granite , main income, supervisor, of. manager, reception, parking, cistern, room, forklift, services, loading and unloading, and cleaning, maintenance, waste, air, conditioning, group, generator, station, electrical, ss.hh men, ss.hh women, boards, playground, fourth level, sound, foyer, sum, third level, receipt, terrace, type b, public, relations, of. logist., room, cleaning, pantry, attention area, kitchen, human resources, waiting, room, training, typical floor, fifth, sixth level, seventh, eighth level, type a, ninth level, pre-delivery, departure evacuation, cafeteria, control and, trash, window, court, court dd, bank, municipal, box, glass blocks, and painted, projection beam, structural tarred, glass templex, curtain wall, simople.incoloro glass, ceramic floor celima, brown color, floor series, type change, bronze color creta series, beige, ribbed, novoflor tapizon, carpeted floor, gray color, girs color marbled, reflective smoke color, handicap ramp, marbled series, floor polished cement, waterproof, light gray, granilla series, terrazzo floor, steel railing, data, base, wait, second level, third level, fifth level, eighth level, typical office floor, third and fourth level, sixth and final , level, area, stair, level of tea rreno, court c-c, files, court a-a, offices, access, b-b court, heavy carpet, with latex waterproof, on foam rubber
Raw text data extracted from CAD file:
| Language | Spanish |
| Drawing Type | Block |
| Category | Office |
| Additional Screenshots |
 |
| File Type | dwg |
| Materials | Glass, Steel, Other |
| Measurement Units | Metric |
| Footprint Area | |
| Building Features | Garden / Park, Deck / Patio, Parking |
| Tags | autocad, banco, bank, bank building, banks, basement, block, building, bureau, buro, bürogebäude, business center, centre d'affaires, centro de negócios, DWG, escritório, financial, immeuble de bureaux, la banque, levels, municipal, office, office building, offices, prédio de escritórios |








