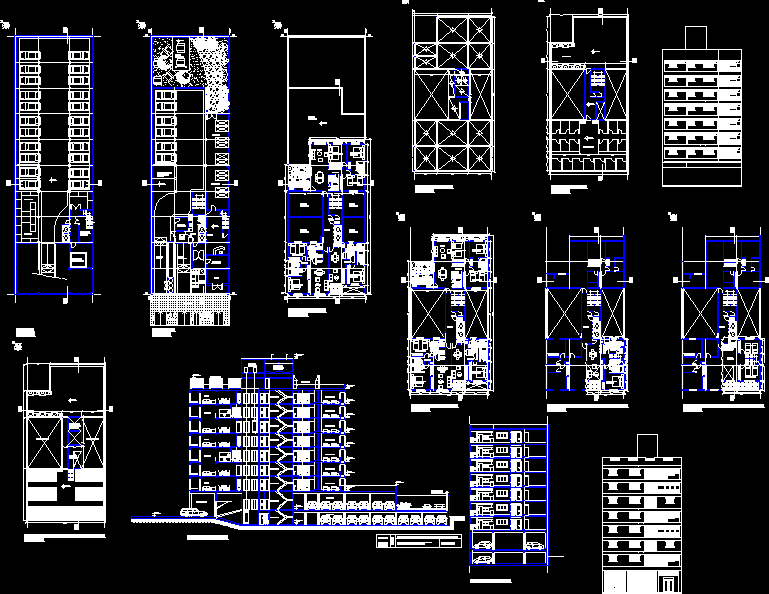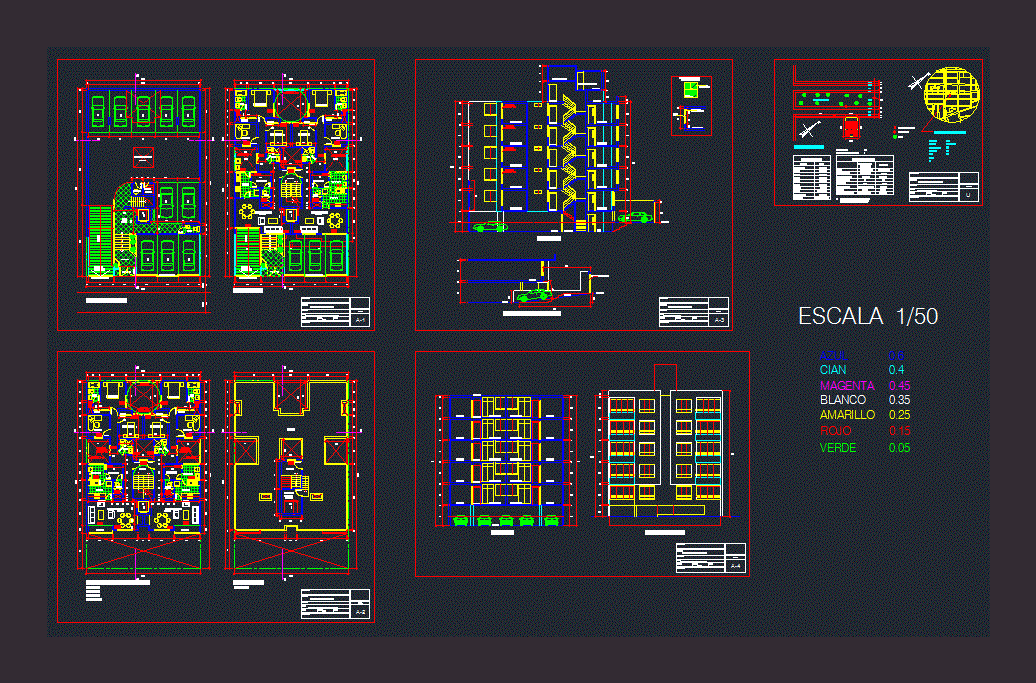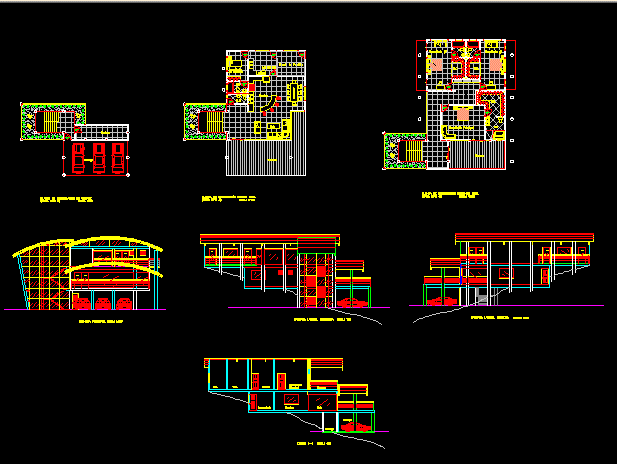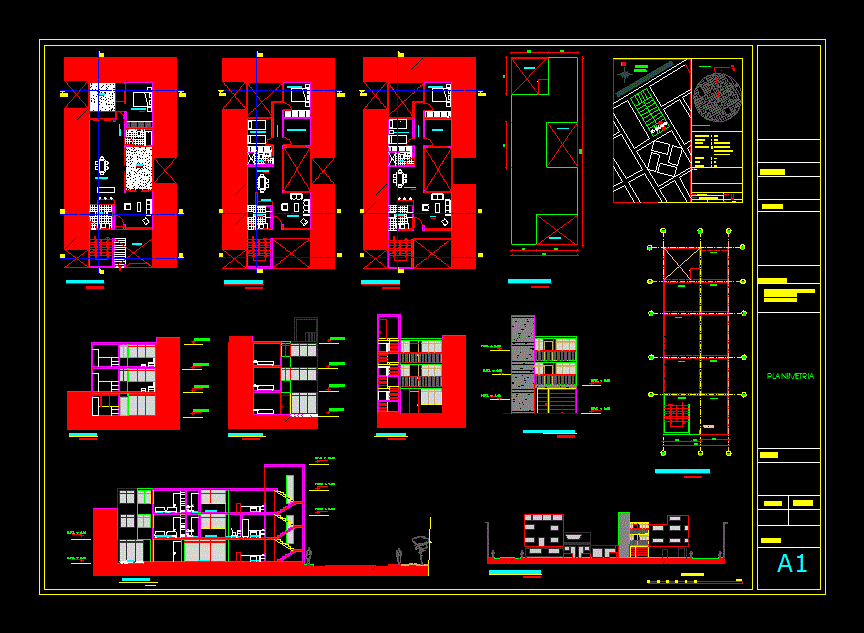Building Height DWG Block for AutoCAD

Height is a building from dividing.
Drawing labels, details, and other text information extracted from the CAD file (Translated from Spanish):
type floor, type floor, type floor duplex apartment, bath, bedroom, kitchen, to be, bedroom suite, type floor duplex apartment, bath, of structure, covering, dinning room, lav, to be, balcony, bedroom suite, bedroom, study, dinning room, bedroom, balcony, aisle, palier, D.E.P. of garbage, toilette, bath, palier, aisle, toilette, l.m, e.m., l.m, e.m., e.m, e.m., e.m, e.m., grills, Clotheslines, reservoir cap. lts, pumping tank cap. lts, palier, bauleras, l.m, e.m., l.m, e.m., e.m, e.m., e.m, e.m., low, bath, bedroom, kitchen, to be, bedroom suite, bath, dinning room, lav, to be, balcony, bedroom suite, dinning room, bedroom, aisle, palier, D.E.P. of garbage, toilette, bath, aisle, toilette, accessible roof, setin, hall, hydraulic lift., bauleras, garbage deposit, elect group, office, bicycle parking motorcycles, be grills, from underground, this C. in p.b., measuring boards, reserve tank room maq., patio air light, reserve tank cap. lts, machine room, reserve tank cap. lts, machine room, duplex, balcony, D.E.P. bas., bath, subsurface ventilation, Clotheslines, garages, low level, Dept., bedroom, stairs, grills, Theme: housing building between party walls, quesada veronica ramona, or. p. b.
Raw text data extracted from CAD file:
| Language | Spanish |
| Drawing Type | Block |
| Category | Condominium |
| Additional Screenshots |
 |
| File Type | dwg |
| Materials | |
| Measurement Units | |
| Footprint Area | |
| Building Features | Garage, Deck / Patio, Parking, Garden / Park |
| Tags | apartment, autocad, block, building, building height, condo, dividing, DWG, eigenverantwortung, Family, group home, grup, height, mehrfamilien, multi, multifamily housing, ownership, partnerschaft, partnership |








