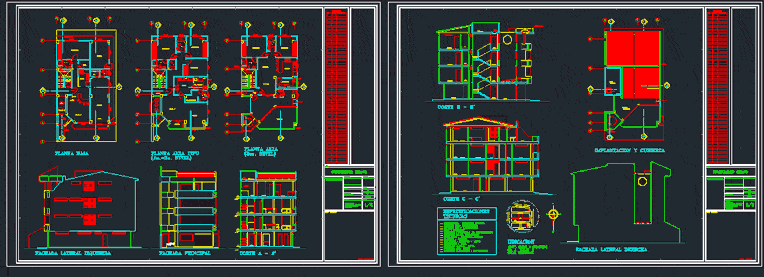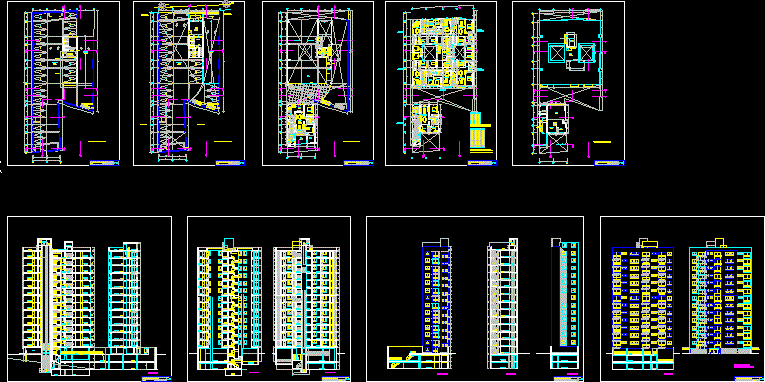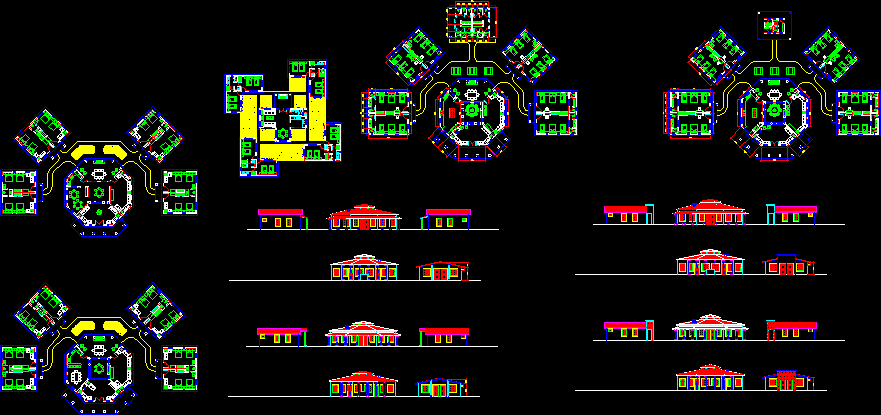Building Houses DWG Block for AutoCAD

Multifamily 3 floors
Drawing labels, details, and other text information extracted from the CAD file (Translated from Spanish):
bravo condo, low level, type plant, level plant, contains:, owner:, reviewed by:, drawing:, work:, sheet:, date:, Format:, scale:, Location:, cellar, projection of p. to., Useful, s.h., bedroom, s.h., office, kitchen, cto. from, bomb, entry, Useful, projection of p. to., planter, low level, left side facade, revisions, description, rev, date, archive:, Municipal stamps:, bars, bedroom, kitchen, laundry, barbecue, s.h., dinning room, bedroom, s.h., ventilation, Well of, s.h., stairs, terrace, planter, top floor, bars, shelf, s.h., bedroom, s.h., bedroom, shelf, s.h., bedroom, laundry, kitchen, dinning room, cto. service, acrylic domes, slab, planter, balcony, high floor type, main facade, laundry, laundry, stairs, top, slab, tanks a.p., kitchen, laundry, office, kitchen, cut to ‘, description, rev, date, revisions, acrylic dome, access, top, tanks a.p., slab, s.h., False lying, Location:, date:, Format:, scale:, sheet:, archive:, ridge, barbecue, slab, tanks, top, accessible, slab, acrylic domes, terrace, planter, work:, owner, reviewed by:, drawing:, cuts, contains:, Municipal stamps:, implantac. cover, lateral facade der., covered implantation, acrylic domes, terrace, s.h., bedroom, s.h., bedroom, s.h., kitchen, laundry, bedroom, bedroom, dinning room, dinning room, av. carlos l. Danin Square, centropolis, Park, street g, vehicular street, wash, ferrisariato, car, street n.n., av. francisco de orellana, cto., service, kitchen, bedroom, service, cto., office, kitchen, s.h., bedroom, bedroom, cellar, bedroom, av. Miguel H. alcivar, techniques, floor tiles, wooden doors, sanitary ware, instalac. a.a.s. p.v.c., Specifications, Structure: reinforced concrete, internal walls: masonry, Ext walls: masonry, covered fiber cement sheets, False lying: champeado, reinforced concrete stairs, aluminum glass windows, cut c ‘, coop union progress, Location, instalac. electrical recessed, vehicular street, instalac. a.p. p.v.c., right lateral facade, mz. solar, bravo condo, b ‘cut, False lying, architectural design, technical responsibility, facades, technical responsibility, architectural design, Specifications, Location
Raw text data extracted from CAD file:
| Language | Spanish |
| Drawing Type | Block |
| Category | Condominium |
| Additional Screenshots |
 |
| File Type | dwg |
| Materials | Aluminum, Concrete, Glass, Masonry, Wood |
| Measurement Units | |
| Footprint Area | |
| Building Features | Garden / Park |
| Tags | apartment, autocad, block, building, condo, condominium, DWG, eigenverantwortung, Family, floors, group home, grup, HOUSES, mehrfamilien, multi, multifamily, multifamily housing, ownership, partnerschaft, partnership |








