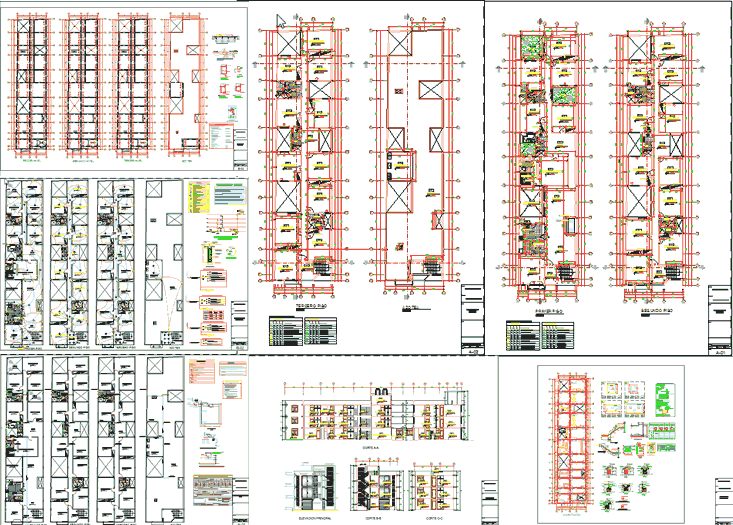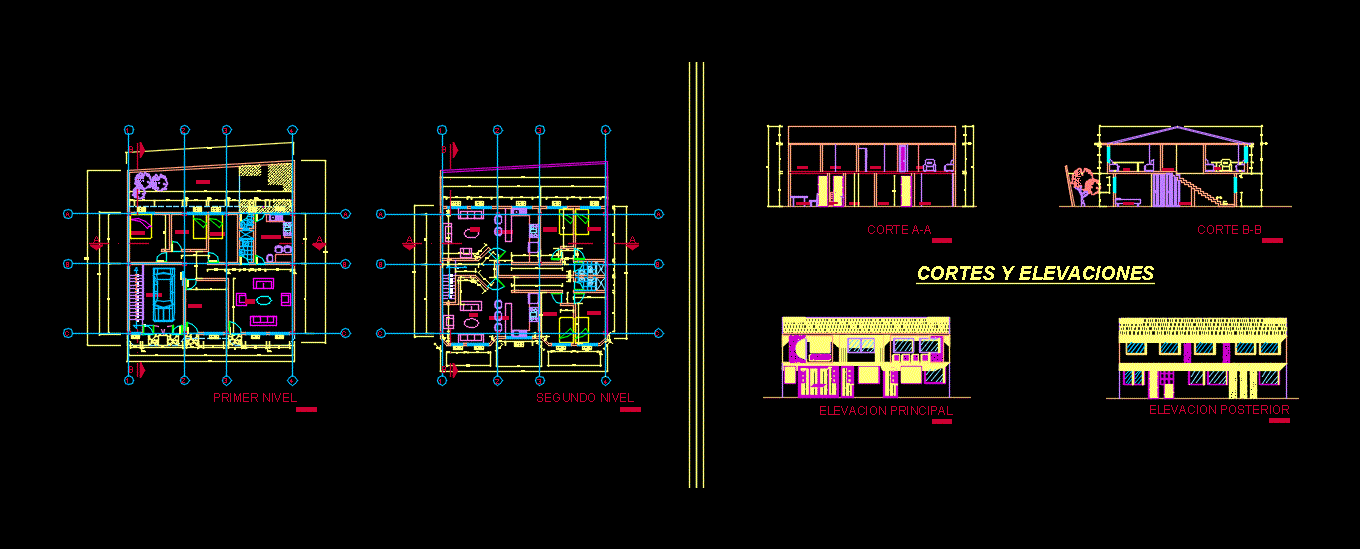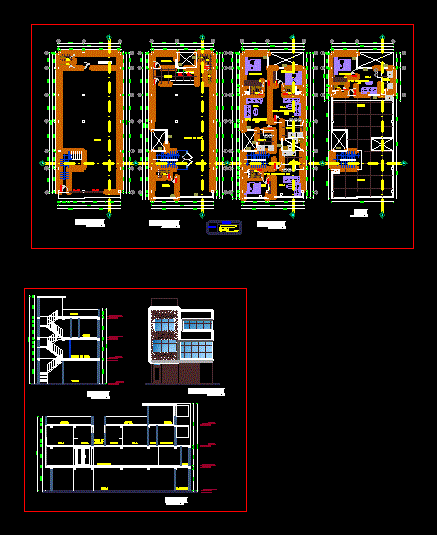Building Housing DWG Block for AutoCAD

Building 3 Levels, The first level serves as Housing. The second and third floor are rooms for rent, is located in the City of Olmos – Lambayeque
Drawing labels, details, and other text information extracted from the CAD file (Translated from Spanish):
npt, number, dormitory, ceramics ceramics, owner :, plane :, signatures :, sanitary installations, professional :, date :, scale :, address :, lamina :, drawing :, project :, single-family house, miracles, chrysanthemum, water , July walls h., architecture, cuts and elevations, garden, ss.hh, be, main ss.hh, master bedroom, walk in closet, dining room, laundry patio, kitchen, living room, garage, access, rest, laundry, tendal , they will be filled with water, after plugging, drain, raised will be protected with mosquito netting, technical specifications, pvc with indicated characteristics., without allowing leaks., in hat of ventilation., the following test:, duly tarred., record box, simple ee, double eye, pluvial sump, drain legend, description, sewer vent pipe, pvc-medium pressure, interior sewer pipe, pvc-sap plastic, heavy, symbol, tee, bronze register located Flush with finished floor, location on outlets and appliances :, technical specifications, toilet, snmt, snpt, tolerances, according to plan, polyethylene tape for joints between, pipes and any accessory., spigot and bell connection is not allowed, for joints between pipes., to shaft, right, tub, shower, washing machine, lav. kitchen, lavatory, not allowed, unions :, pipes :, for ventilation :, for water :, left, distances to the shaft, or similar, or polyethylene tape., diameter :, useful length:, threaded :, useful lengths thread:, between metal elements:, between elem. of pvc and metal, if the design considers horizontal ventilation in walls, a PVC grid will be installed flush with the finished wall., fº fº, lined with the same finish of the floor., of prefabricated masonry, with frame and cover, for pluvial drainage :, register box:, spigot and bell :, between elements of pvc, for drainage :, appliances, water intake, drainage outlet, notes, flexible, threaded., structures, lightened, installations, electrical, first floor , second floor, roof, third floor, cut aa, to the box, foot valve, suction pipe, register, reboce pipe, impulsion pipe, electric pump, grid, flow, electric pump, power, adt, energy, system pumping, foot valve, valv. check, plug, valv comp., monofasica, universal union, detail of control key, note: the control keys will be spherical type., n.p.t, vertical or horizontal, box veneered in ceramic inside, cold water, i. dif., connection, electrical company, grounding, see detail, board amount, water pumping, electrical connection, start, ground, stop, alarm, tb, well to ground, reserve, load, factor, demand, maximum , installed, load, diagram, first level, second level, third level, bare wire, electrolytic, copper rod, clamp or connector, grounding hole, bronze connector, bare cu conductor, frame with, concrete cover, extraction handle, concrete parapet, contact length a, mixed sifted earth, with bentonite, copper rod, distribution board with thermo magnetic keys, wall pass box, electric pump outlet, energy meter, wall or floor recessed pipe doorbell, outlet for dichroic, outlet for simple and waterproof outlets, outlet for appliance attached to wall – bracket, recessed pipe in ceiling or floor for connection and grounding, pipe embedded in floor for receptacles, legend, inte switching switch, output for single and double switch, recessed pipe in ceiling or wall, device output attached to ceiling, grounding, ceiling, height, differential switch, TV output. cable, telephone exit – intercom, output for air conditioning, aa, exit for ceiling fans, exit for floor facade lighting, sidewalk level, exit for emergency lighting, exit for fluorescent attached to the ceiling, se, sc, sh, arrives electricity company, npt, plants, foundations, grass, cut bb, cut cc, main elevation, box vain, alf., windows, doors, observations, alt., anc., type, window aluminum and glass, window wood and glass blinds, wood and glass window, aluminum window cover, lift door projection, porcelain countertop, black color, ceramic pepelma type celima, blue color, black porcelain, wooden closet, aluminum railing, tarrajeo rubbed smooth, washable latex paint gray, washable latex paint sweet orange, washable latex paint satin red color, washable latex paint granite white, aluminum cover, collector, by pump hand they should support, minutes without allowing leaks., perform the following test:, and go between universal junctions., by the wall., Water point, gate type valve, balloon type valve, check valve, water legend, vertical gate valve , meter, hot water network c- pvc-sap, arrives and
Raw text data extracted from CAD file:
| Language | Spanish |
| Drawing Type | Block |
| Category | Condominium |
| Additional Screenshots |
 |
| File Type | dwg |
| Materials | Aluminum, Concrete, Glass, Masonry, Plastic, Wood, Other |
| Measurement Units | Imperial |
| Footprint Area | |
| Building Features | Garden / Park, Deck / Patio, Garage |
| Tags | apartment, autocad, block, building, city, condo, condominium, DWG, eigenverantwortung, Family, floor, group home, grup, Housing, Level, levels, located, mehrfamilien, multi, multifamily, multifamily housing, ownership, partnerschaft, partnership, rent, rooms, serves |








