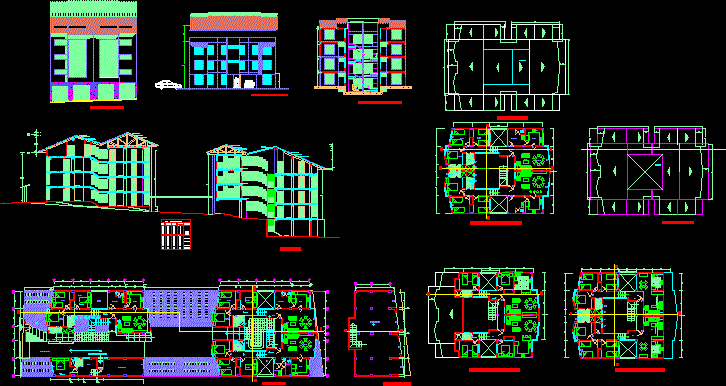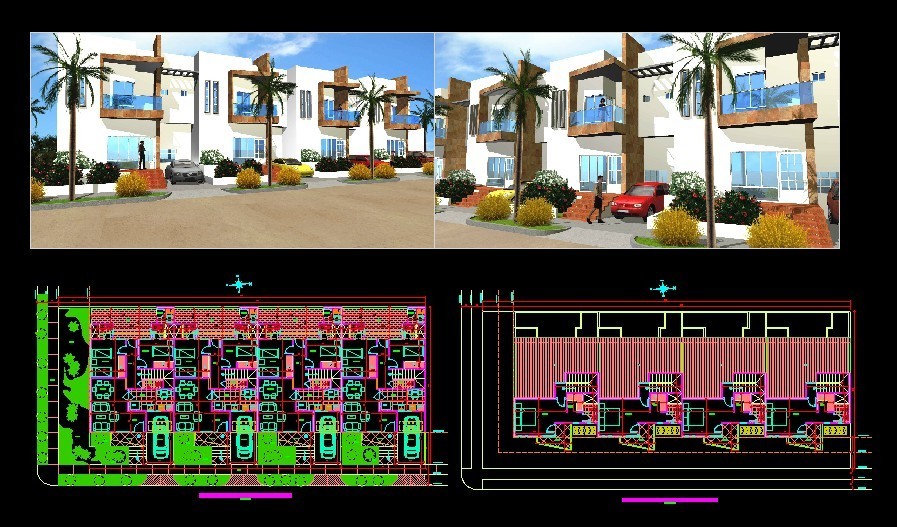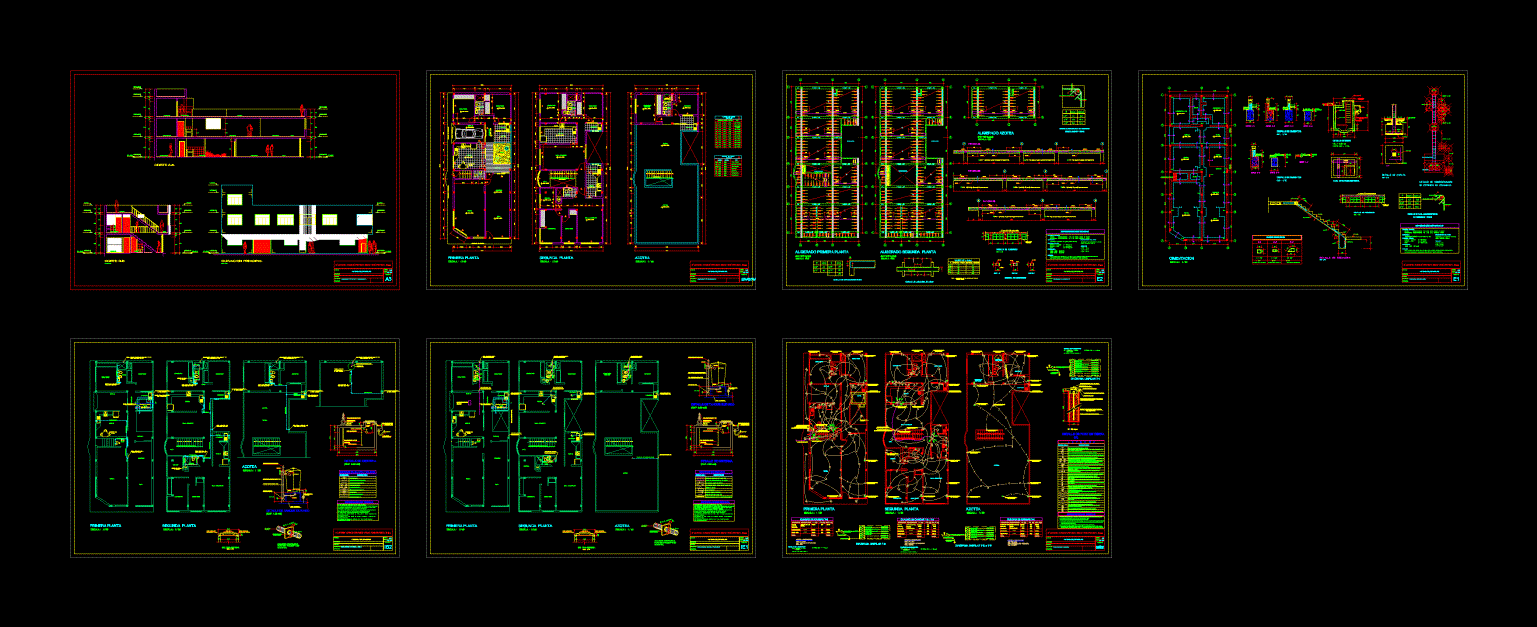Building My Housing DWG Block for AutoCAD
ADVERTISEMENT

ADVERTISEMENT
5 Plants – Appartments 3 bedrooms – Plane adjusted according regulations
Drawing labels, details, and other text information extracted from the CAD file (Translated from Spanish):
tabor engineers sac, reviews, program mivivienda, monocolor, painting of finishes, granilla, mayolica, polished, cement, tapizon, guayacan, parquet, box vain, plywood, light, granite, laundry, white, rapid jet, line, wooden, italgrif, stainless, steel, lateral elevation, patio, court aa, parking, kitchen, lav., bedroom, court bb, front elevation, room, dining room, sh, lavand., first floor, other floors, dorm. main, sliding door, second floor projection, ramp, roof plane, pj. jorge castro harrison, calle manuel perez oblitas, polished cement ramp, cat ladder, to access the roof, water tank, feathers:
Raw text data extracted from CAD file:
| Language | Spanish |
| Drawing Type | Block |
| Category | Condominium |
| Additional Screenshots |
 |
| File Type | dwg |
| Materials | Steel, Wood, Other |
| Measurement Units | Metric |
| Footprint Area | |
| Building Features | Garden / Park, Deck / Patio, Parking |
| Tags | apartment, appartments, autocad, bedrooms, block, building, condo, DWG, eigenverantwortung, Family, group home, grup, Housing, mehrfamilien, multi, multifamily housing, ownership, partnerschaft, partnership, plane, plants, regulations |








