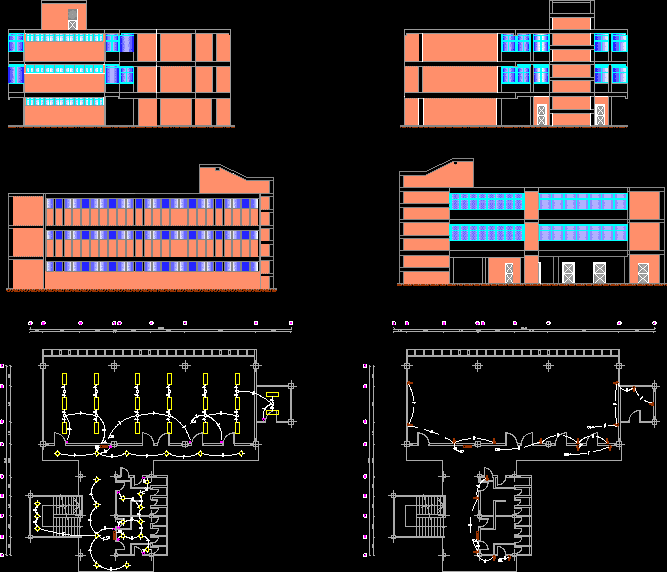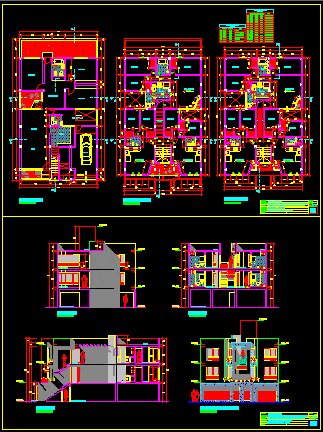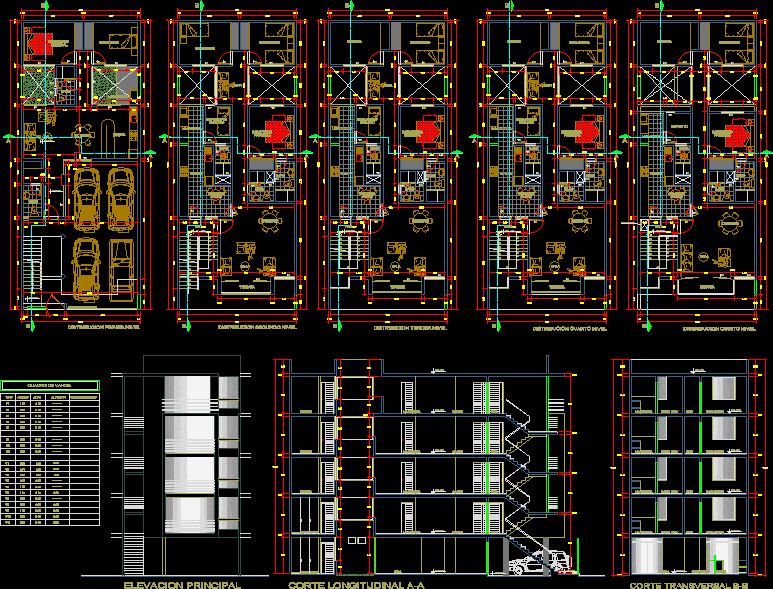Building Housing DWG Detail for AutoCAD
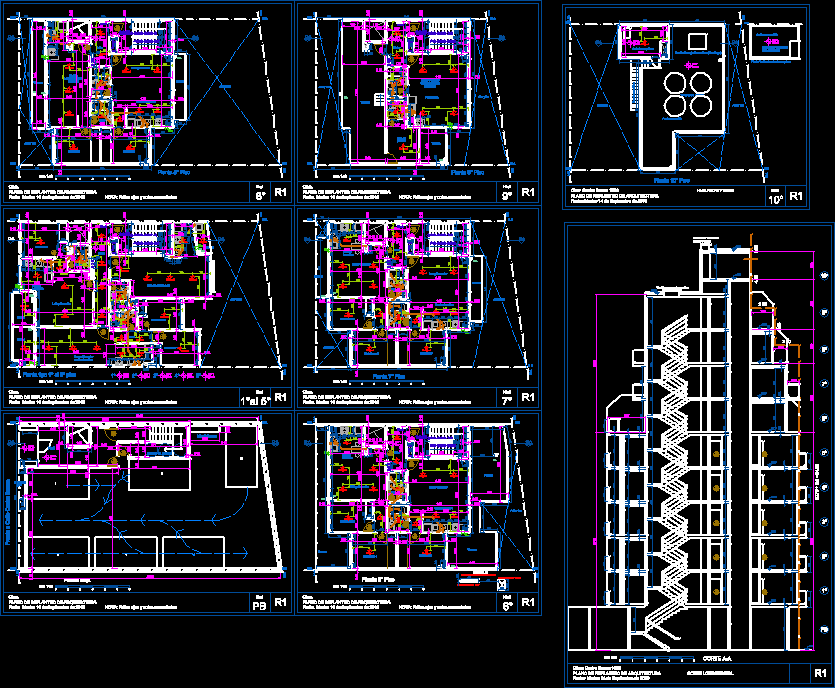
Plant – cuts – Details – dimensions – specification
Drawing labels, details, and other text information extracted from the CAD file (Translated from Spanish):
balcony, shield, kitchen laundry, terrace, living-dining room, professional studio, bathroom, bedroom, kitchen, laundry, ground floor, street facing Castro Barros, reserve tanks, porter, toilette, kitchen-laundry, aux. of, hall, kitchen-laundry, ca, ceiling plant of machine room, inaccessible roof, machine room, meters, iii, accessible roof, fumes and gases, top of ventilation, goal, octagonal, c.ll., e. ll., rv, step, gas, cut aa, ventilation staircase, em, lm, air and light, pumping tanks, gas, smoke, elec., tel., tv, cc, hydrant, npt, setting out plan of architecture, work:, level, detail, displacement of full sanitary, longitudinal cut, note: missing axes and accumulated dimensions, metallic staircase
Raw text data extracted from CAD file:
| Language | Spanish |
| Drawing Type | Detail |
| Category | Condominium |
| Additional Screenshots |
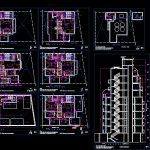 |
| File Type | dwg |
| Materials | Other |
| Measurement Units | Metric |
| Footprint Area | |
| Building Features | |
| Tags | apartment, autocad, building, condo, cuts, DETAIL, details, dimensions, DWG, eigenverantwortung, Family, group home, grup, Housing, mehrfamilien, multi, multifamily housing, ownership, partnerschaft, partnership, plant, specification |



