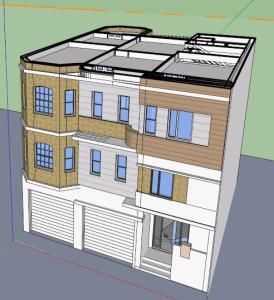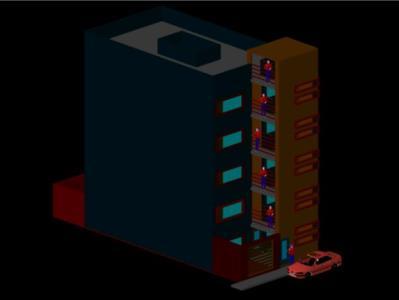Building In Height Mixed Use – Part 1 DWG Block for AutoCAD

PROPPER DENSIFICATION AND SUSTEINABLE , YUNGAY NEIGHBORHOOD BUILDING MIXED USE , BACKGROUND SHEETS
Drawing labels, details, and other text information extracted from the CAD file (Translated from Spanish):
archbishop gonzalez, lucas sierra, ramon angel jara, company, Cathedral, gral. bulnes, Garcia Reyes, archbishop gonzalez, lucas sierra, ramon angel jara, company, Cathedral, gral. bulnes, Garcia Reyes, plant set, sheet, plants location set scheme, technological workshop, urbanism landscape, architecture facuilty, student: jose cristobal venegas lopez, content sheet, scale, theme:, proper densification sustainable neighborhood yungay, case:, mixed-use building, Theoretical teachers: gabriela armijo p. ana maria lisbon alexis cortes, date: December, professors: oscar godoy cruz pablo flores salazar, plant location, location scheme, company, Cathedral, gral. bulnes, Garcia Reyes, access level, local, adm. commercial, recycling, local, trash, cellar, multiple use room, level, admin, level, parking access, cellar, concierge, hall access, common patio, agronomy training workshop, event hall, common patio, approx., municipal crops training center, audiovisual room, Cafeteria, internet room, laundry, wineries dressing rooms personal dining room, kindergarten, sports hall, axis, axis, axis, axis, axis, agronomy training workshop, event hall, m.a.p., garbage, gas, elect., c.deb., hall access, concierge, m.a.p., garbage, gas, elect., c.deb., hall access, concierge, official limit, proposed limit, current dividing axis, proposed limit, fitness center, water mirror, access, garbage, fire water shafts, shafts gas streams, cellar, access, garbage, fire water shafts, company tower, bulnes tower, sheet, plants emplacement formalization ideas, technological workshop, urbanism landscape, architecture facuilty, student: jose cristobal venegas lopez, content sheet, scale, theme:, proper densification sustainable neighborhood yungay, case:, mixed-use building, Theoretical teachers: gabriela armijo p. ana maria lisbon alexis cortes, date: December, professors: oscar godoy cruz pablo flores salazar, plant location, bulnes tower, company tower, formalization of ideas, formal gesture sketch, company, Cathedral, gral. bulnes, Garcia Reyes, access level, local, adm. commercial, recycling, local, trash, cellar, multiple use room, level, admin, level, parking access, cellar, concierge, hall access, common patio, agronomy training workshop, event hall, common patio, approx., municipal crops training center, audiovisual room, Cafeteria, internet room, laundry, wineries dressing rooms personal dining room, kindergarten, sports hall, axis, axis, axis, axis, axis, agronomy training workshop, event hall, m.a.p., garbage, gas, elect., c.deb., hall access, concierge, m.a.p., garbage, gas, elect., c.deb., hall access, concierge, official limit, proposed limit, current dividing axis, proposed limit, fitness center, water mirror, access, garbage, fire water shafts, shafts gas streams, cellar, access, garbage, fire water shafts, company tower, bulnes tower, sheet, plants emplacement formalization ideas, technological workshop, urbanism landscape, architecture facuilty, student: jose cristobal venegas lopez, content sheet, scale, theme:, proper densification sustainable neighborhood yungay, case:, mixed-use building, theoretical teachers
Raw text data extracted from CAD file:
| Language | Spanish |
| Drawing Type | Block |
| Category | Condominium |
| Additional Screenshots |
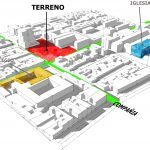 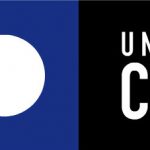 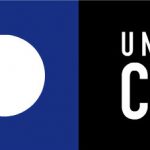    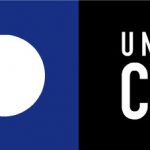 |
| File Type | dwg |
| Materials | |
| Measurement Units | |
| Footprint Area | |
| Building Features | Deck / Patio, Parking, Garden / Park |
| Tags | apartment, autocad, background, block, building, condo, densification, DWG, eigenverantwortung, Family, group home, grup, height, Housing, mehrfamilien, mixed, multi, multifamily housing, neighborhood, offices, ownership, part, partnerschaft, partnership, sheets, yungay |



