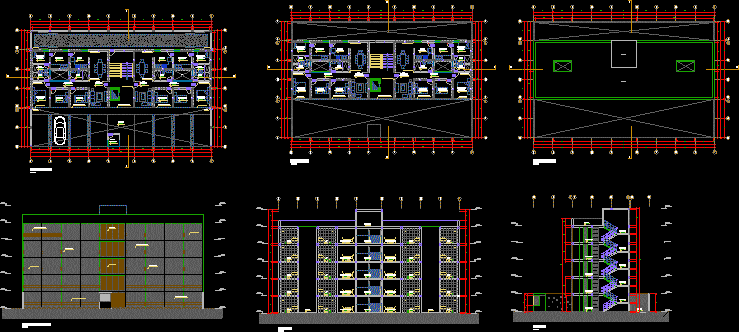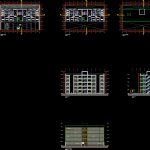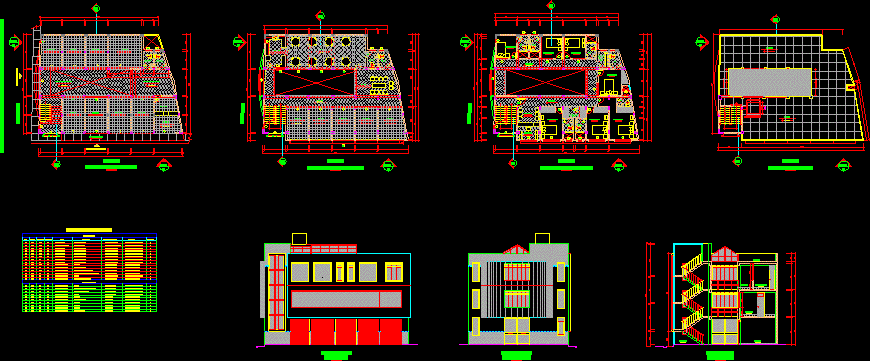Building Multifamiliiar DWG Block for AutoCAD

MULTI-FAMILY BUILDING CONTAINED ALB
Drawing labels, details, and other text information extracted from the CAD file (Translated from Spanish):
bedroom, principal, npt., bedroom, npt., bedroom, npt., runner, npt., ss.hh., npt., bedroom, service, npt., laundry, npt., living room, npt., dinning room, empty, pipeline, empty, pipeline, confined masonry wall, tempered glass screen, kitchen, npt., concrete column of, confined masonry wall, tempered glass screen, confined masonry wall, concrete column of, wooden railing, laminate wood floor, Floor Polished Cement, ceramic floor, ss.hh., npt., ceramic floor, ss.hh., npt., ceramic floor, bedroom, npt., ss.hh., npt., kitchen, npt., laminate wood floor, Floor Polished Cement, ceramic floor, bedroom, npt., laundry, npt., laminate wood floor, Floor Polished Cement, bedroom, principal, npt., bedroom, service, npt., laminate wood floor, Floor Polished Cement, ss.hh., npt., ceramic floor, ss.hh., npt., ceramic floor, living room, npt., dinning room, laminate wood floor, runner, npt., laminate wood floor, wooden railing, ntt., runner, ss.hh., runner, ss.hh., runner, ss.hh., runner, ss.hh., runner, ss.hh., dining room, npt., ss.hh., npt., ss.hh., npt., ss.hh., npt., ss.hh., npt., ss.hh., runner, npt., ss.hh., npt., ss.hh., npt., ss.hh., npt., ss.hh., npt., ss.hh., npt., ss.hh., dining room, npt., pipeline, npt., pipeline, runner, npt., runner, npt., runner, npt., runner, npt., runner, npt., rooftop, npt., garden, npt., break, npt., break, npt., break, npt., break, npt., break, npt., level., ntt., level., level., tempered glass screen, wooden railing, wooden skin, level., ntt., bedroom, principal, npt., bedroom, npt., bedroom, npt., runner, npt., ss.hh., npt., bedroom, service, npt., laundry, npt., living room, npt., dinning room, stand, npt., board of, empty, pipeline, empty, pipeline, empty, confined masonry wall, tempered glass screen, kitchen, npt., board of, concrete column of, confined masonry wall, tempered glass screen, confined masonry wall, concrete column of, wooden railing, laminate wood floor, Floor Polished Cement, ceramic floor, ss.hh., npt., ceramic floor, ss.hh., npt., ceramic floor, bedroom, npt., ss.hh., npt., kitchen, npt., laminate wood floor, Floor Polished Cement, ceramic floor, bedroom, npt., laundry, npt., laminate wood floor, Floor Polished Cement, bedroom, principal, npt., bedroom, service, npt., laminate wood floor, Floor Polished Cement, ss.hh., npt., ceramic floor, ss.hh., npt., ceramic floor, entry, npt., Floor Polished Cement, living room, npt., dinning room, laminate wood floor, runner, npt., laminate wood floor, wooden railing, first floor esc:, typical plant:, roof plane esc:, Escutcheon:, Main main lift:, date:, May, scale:, job:, multi-family building, students::, anita obando chanamé patricia zatta flores, teachers:, ing. carlos ramos brast, usmp architecture school, course:, structural design
Raw text data extracted from CAD file:
| Language | Spanish |
| Drawing Type | Block |
| Category | Condominium |
| Additional Screenshots |
 |
| File Type | dwg |
| Materials | Concrete, Glass, Masonry, Wood |
| Measurement Units | |
| Footprint Area | |
| Building Features | Garden / Park |
| Tags | apartment, autocad, block, building, condo, contained, DWG, eigenverantwortung, Family, group home, grup, mehrfamilien, multi, multifamily, multifamily housing, ownership, partnerschaft, partnership |








