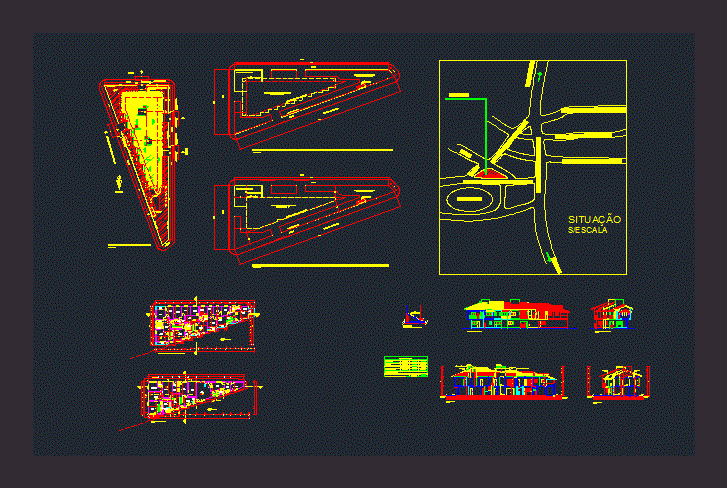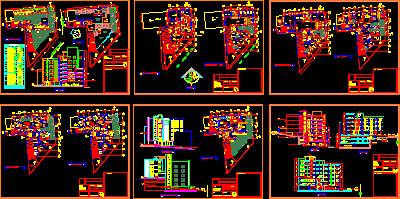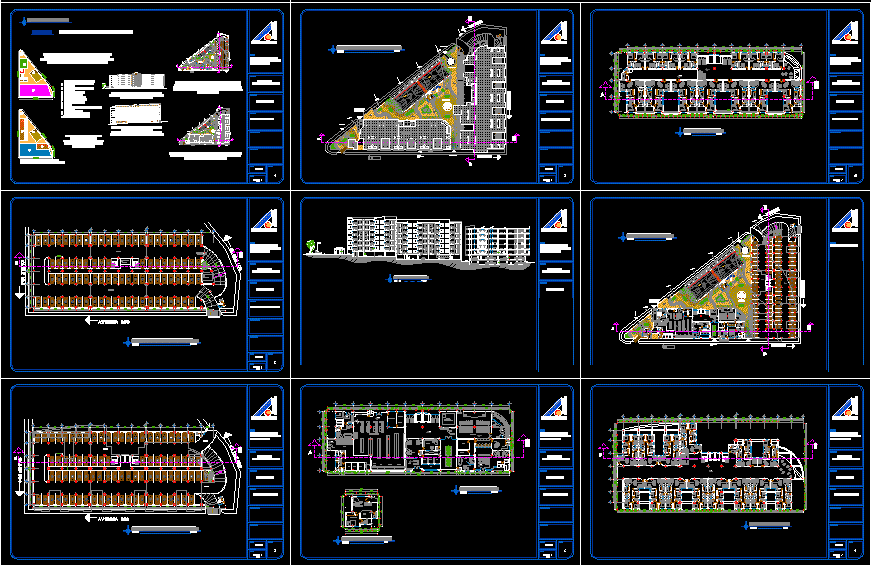Building Multifamily 3D DWG Model for AutoCAD
ADVERTISEMENT
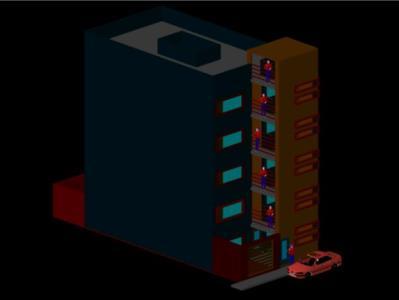
ADVERTISEMENT
MULTI 5 story building. Floors – Volumetric 3D
Drawing labels, details, and other text information extracted from the CAD file (Translated from Spanish):
level, black matte, black plastic, chrome gifmap, glass, metal cherry red, orange plastic, red plastic, red tile pattern, corridor, empty, typical plant, living room, sidewalk, patio, first floor, bathroom, kitchen, visit , garden, terrace, main elevation, r.altamirano t., code:, responsible professional:, location:, cad:, scale:, date:, plane:, department: lambayeque, prov. : chiclayo, district: chiclayo, urb. : santa victoria, architecture, blueprint, project:, multifamily building, owner:
Raw text data extracted from CAD file:
| Language | Spanish |
| Drawing Type | Model |
| Category | Condominium |
| Additional Screenshots |
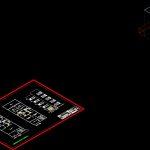 |
| File Type | dwg |
| Materials | Glass, Plastic, Other |
| Measurement Units | Metric |
| Footprint Area | |
| Building Features | Garden / Park, Deck / Patio |
| Tags | apartment, autocad, building, condo, DWG, eigenverantwortung, Family, floors, group home, grup, mehrfamilien, model, multi, multifamily, multifamily housing, ownership, partnerschaft, partnership, story, volumetric |



