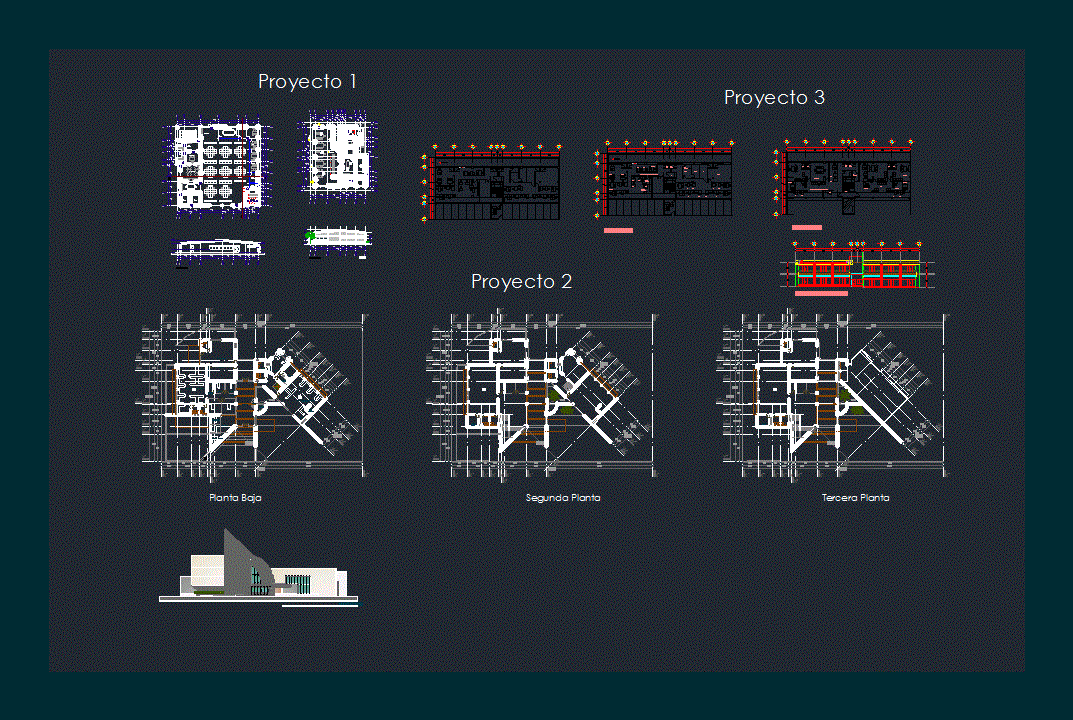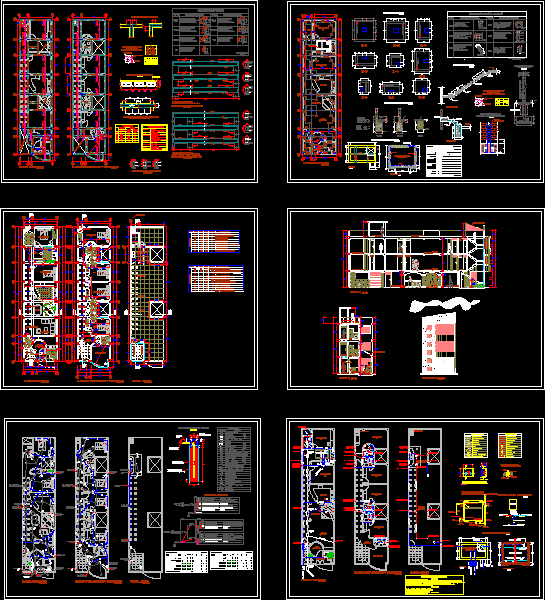Building Multifamily DWG Block for AutoCAD
ADVERTISEMENT

ADVERTISEMENT
Multiple dwelling
Drawing labels, details, and other text information extracted from the CAD file (Translated from Catalan):
uap, facultaddeingenieriay architecture, basic cad technology, subject :, architectural representation: multizmaterial ortiz, date :, scale :, living room – dining room, kitchen – laundry room, parking lot, garden, entrance hall, ss hh, dining room, living room, terrace, second floor – third – Fourth level, higher flying projection, projection
Raw text data extracted from CAD file:
| Language | Other |
| Drawing Type | Block |
| Category | Condominium |
| Additional Screenshots |
 |
| File Type | dwg |
| Materials | Other |
| Measurement Units | Metric |
| Footprint Area | |
| Building Features | Garden / Park, Parking |
| Tags | apartment, autocad, block, building, condo, dwelling, DWG, eigenverantwortung, Family, group home, grup, mehrfamilien, multi, multifamily, multifamily housing, multiple, ownership, partnerschaft, partnership |








