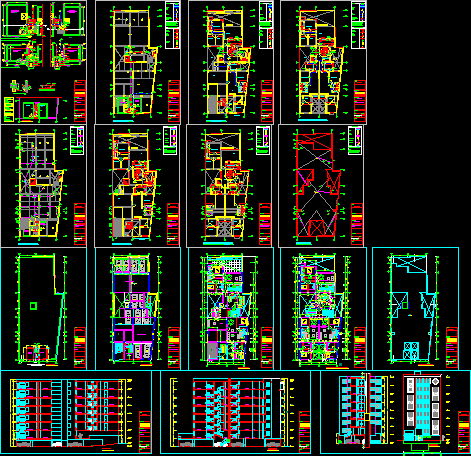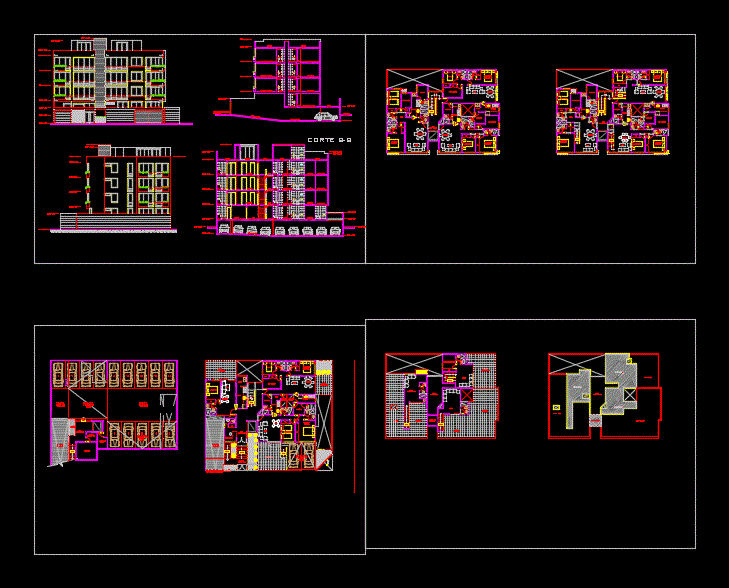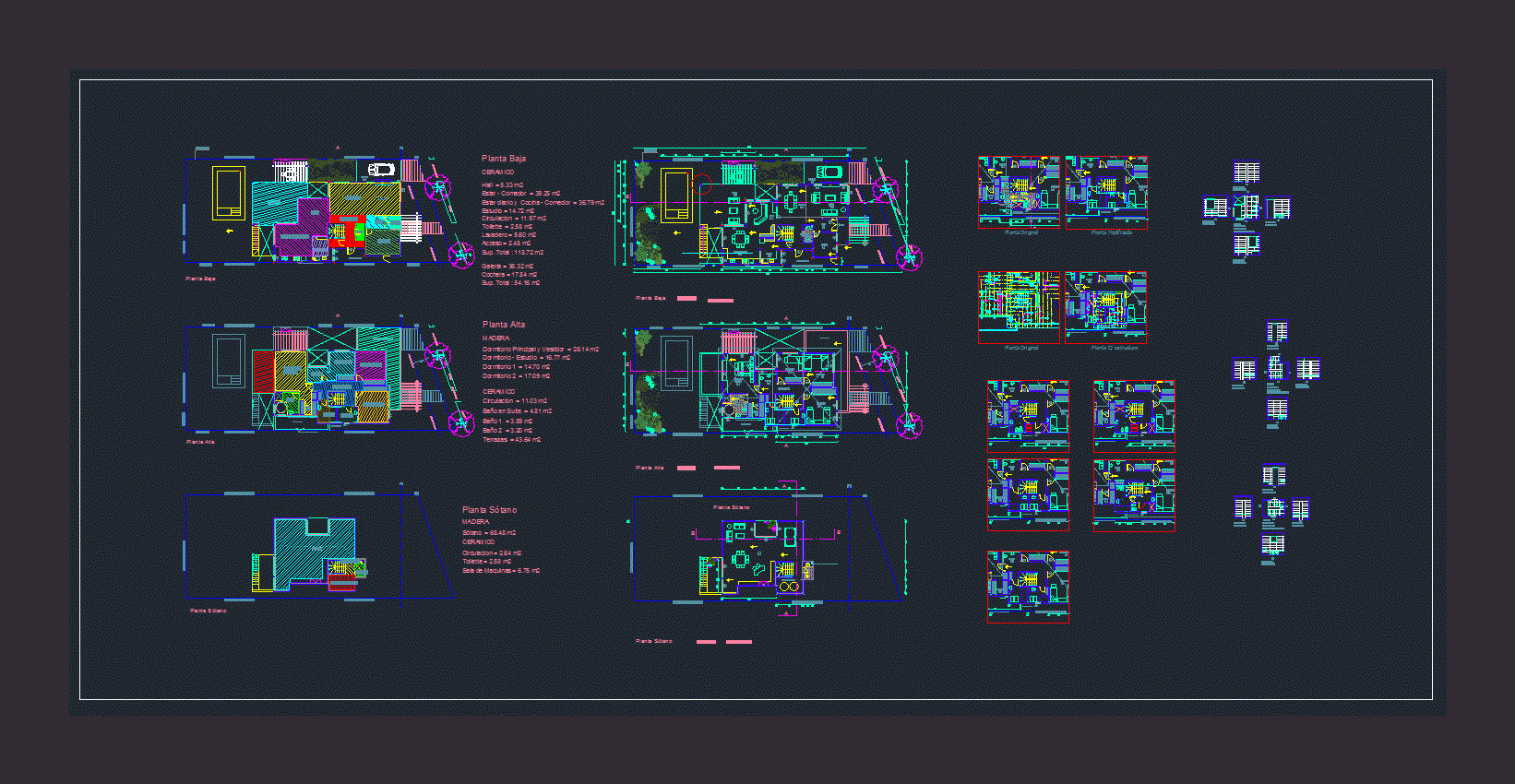Building Multifamily DWG Block for AutoCAD

BUILDING DEPARTMENT. ARCHITECTURE, STRUCTURES AND ELECTRICAL INSTALLATIONS AND SANITARY.
Drawing labels, details, and other text information extracted from the CAD file (Translated from Spanish):
living room, parquet floor, elevator, living room, parquet floor, living room, parquet floor, living room, living room, sheet:, work, architecture, architect:, urbanization, owner, specialty, date, Semi-ground plant, flat, rev, esc, semi basement, scale, hall, sheet:, work, architecture, architect:, owner, specialty, First floor plant, flat, rev, esc, sheet:, work, architecture, architect:, owner, specialty, date, typical plant, flat, rev, esc, first floor, scale, typical plant, scale, railyard, cto machines, gathering, temporary, hall, bedroom, study, bedroom, dinning room, kitchen laundry, bedroom, dinning room, laundry kitchen, previous, dinning room, kitchen laundry, dinning room, terrace, sheet:, work, architecture, architect:, owner, specialty, date, roof plan, flat, rev, esc, plant ceilings, scale, hall, empty, bath, empty, npt, elevator, discap, planter, entry, empty, sectional door, entry, ramp, ramp, height, sheet:, work, architecture, owner, specialty, date, tank, flat, rev, esc, tank, scale, cto machines, tank, domestic, c. i., metal ladder sailor type, registry, registry, the water supply will be through, the constant pressure pump system, does not require a high tank, disc., fly at the last level, beam, study, bedroom, building, multifamily, building, multifamily, building, multifamily, building, multifamily, building, multifamily, beam, bedroom, elevator, bedroom, empty, bath, living room, bedroom, study, bedroom, terrace, bath, bedroom, s.h., bedroom, s.h., bedroom, s.h., bedroom, s.h., bedroom, s.h., bedroom, s.h., bedroom, s.h., bedroom, n.p.t., n.p.t, n.p.t., sheet:, work, architecture, architect:, owner, specialty, date, cut aa, flat, rev, building, multifamily, esc, dinning room, kitchen, dinning room, living room, previous, dinning room, kitchen, dinning room, living room, previous, dinning room, kitchen, dinning room, living room, previous, dinning room, kitchen, dinning room, living room, previous, dinning room, kitchen, dinning room, living room, previous, dinning room, kitchen, dinning room, living room, previous, dinning room, kitchen, dinning room, living room, previous, n.p.t., n.p.t, sheet:, work, architecture, architect:, owner, specialty, date, cut bb, flat, rev, esc, sheet:, work, architecture, architect:, owner, specialty, date, elevation, flat, rev, esc, cut aa, scale, cut bb, scale, n.p.t., previous, hall, previous, hall, previous, hall, previous, hall, previous, hall, previous, hall, previous, hall, elevator madelo shindler, requires machine room see, n.p.t., n.p.t, parking lot, planter, building, multifamily, building, multifamily, light blue, green, yellow, Red, magenta, color, rest, color, white, blue, valuations of pencils, color, living room, dinning room, entry, railyard, npt, glass block, bath, height, elevation, scale, n.p.t., n.p.t, n.p.t., disc., cm., cm., cm., cm., cm., cm., cm., cm., tip., cm., cm., cm., cm., cm., cm., cm., cm., cm., cm., cm., cm., tip., tip., maximum, light blue, green, yellow, Red, magenta, color, rest, color, white, blue, valuations of pencils, color, semi-basement formwork, esc, His p. inf, see ref. in, stairs, solid slab, solid slab, solid slab, solid slab, solid slab, see ref. in, stairs, see ref. in, stairs, Location:, date:, development:, work number:, draft:, owner:, flat:, scale:, sheet:, design:, formwork at level, description:, rev nº, approved:, reviewed:, made by:, reviewed:, approved:, date:, multi-family building, Location:, date:, development:, work number:, draft:, owner:, flat:, scale:, sheet:, design:, semi-base formwork, description:, rev nº, approved:, reviewed:, made by:, reviewed:, approved:, date:, multi-family building, cutting of beams, cut, esc, esc, cut, solid slab, solid slab, esc, cut, solid slab, solid slab, esc, cut, solid slab, clay blocks of, cut of the lightened semi-basement, cm., n.p.t., cm., clay blocks of, cut of the lightened semi-basement, cm., n.p.t., cm., clay blocks of, cut of the lightened semi-basement, cm., n.p.t., cm., clay blocks of, cut of the lightened semi-basement, cm., n.p.t., cm., beam, esc, cut, esc, Location:, date:, development:, work number:, draft:, owner:, flat:, scale:, sheet:, design:, description:, rev nº, approved:, reviewed:, made by:, reviewed:, approved:, date:, development of semi-base beams, multi-family building, values of, superior reinforcement, lower reinforcement, splice equal cms. for cms. for, do not connect more than the total area in the same section., consult the designer., for lightened flat beams the lower steel is spliced, in case of not splicing in the areas indicated with the, note:, percentages increase the length in a, on the supports being for lightened flat beams the steel, lower is spliced on the supports being
Raw text data extracted from CAD file:
| Language | Spanish |
| Drawing Type | Block |
| Category | Condominium |
| Additional Screenshots |
     |
| File Type | dwg |
| Materials | Glass, Plastic, Steel |
| Measurement Units | |
| Footprint Area | |
| Building Features | Deck / Patio, Elevator, Parking, Garden / Park |
| Tags | apartment, architecture, autocad, block, building, condo, department, DWG, eigenverantwortung, electrical, Family, group home, grup, installations, mehrfamilien, multi, multifamily, multifamily housing, ownership, partnerschaft, partnership, Sanitary, structures |








