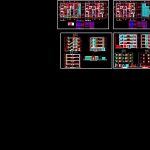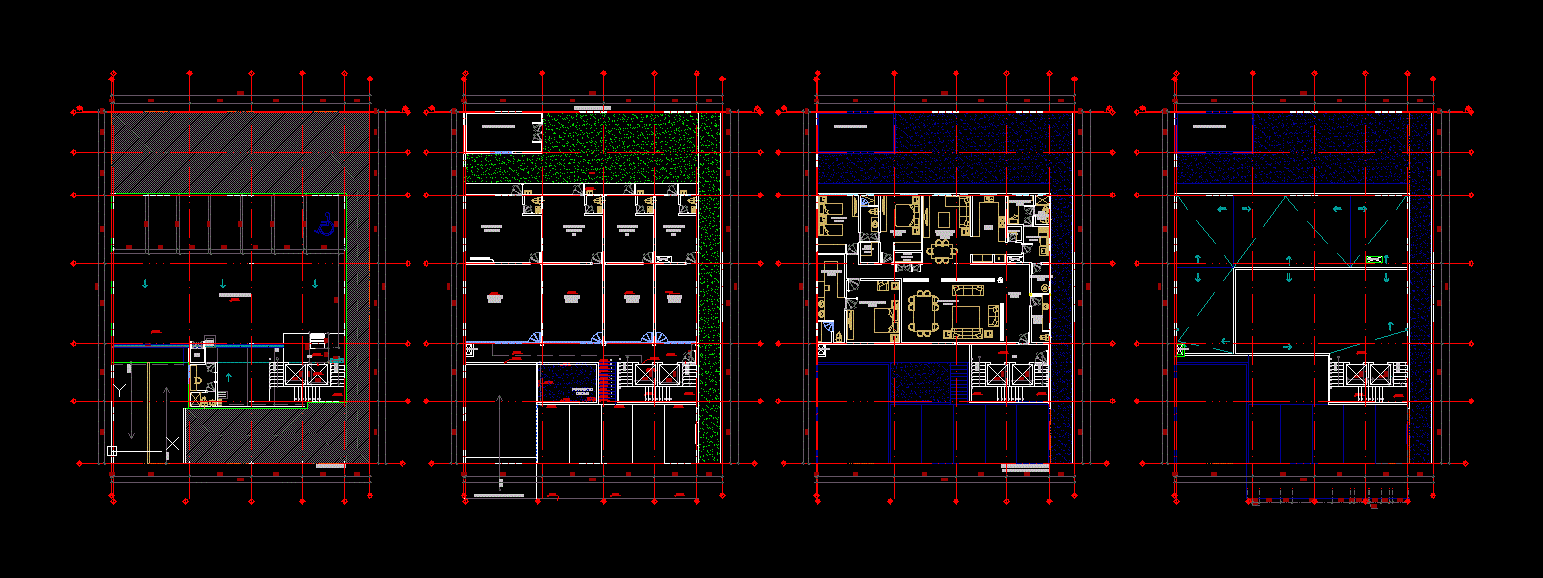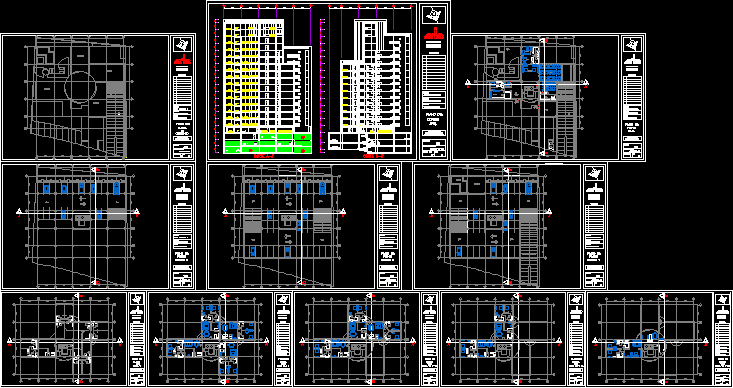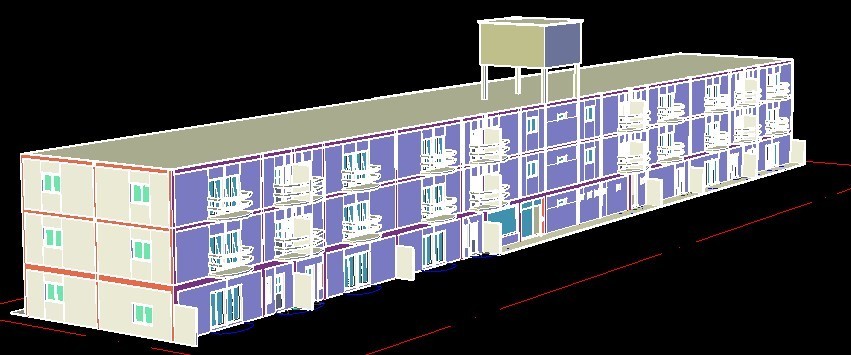Building Multifamily DWG Full Project for AutoCAD

MULTI-CORNER. PROJECT DESIGN DEVELOPMENT PROGRAM UNDER THE My Home
Drawing labels, details, and other text information extracted from the CAD file (Translated from Spanish):
alfe, alt, anch, drawn by: ted berardinelli, store, bath, yard, bath, D.E.P., store, bedroom, dining room, kitchen, bedroom, bath, dining room, kitchen, washed, bedroom, bath, bedroom, kitchen, washed, dining room, kitchen, bedroom, bath, dining room, washed, kitchen, bedroom, bath, bedroom, washed, kitchen, washed, bedroom, third floor, fourth floor, second floor, bath, cl., stairs, nfp., foundation of cistern, cuts of the foundation, l.p., free gap, l.p., seismic seal, separation with third parties, compacted terrain, compacted terrain, compacted terrain, foundation, seismic, separation, third parties, separation, third parties, section, armor, stirrups, column box, scale, kind, rest., elevation, with columns spacing of stirrups, typical detail of beam joints, n.f.p., charges, masonry, central height of the column., in case of not splicing in the area, increase the length of splice in a, indicated with the specified percentage, rest., note, length, overlap, rest., consult the designer., of columns, see stirrup in frame, rest., azot., gravel with little bit of fines, work load of the land:, seismic-resistant considerations, depth of foundation, sw. sand well sand with, running foundation cm., banked beams cm., columns cm., Parameters of seismic force, shoes, coatings, overloads, floor, relative displacements of, sc. sands mix of sand silts, structural cross direction, concrete foundations run cyclopean, concrete cyclopean, azot., its rules, reinforced concrete, foundation floors, seismic design, the design has been made based on the national building regulations, rooftop, columns cm., flat beams cm., slab cm., ladder cm., total, address, mezzanines, total, address, total mezzanines for the, stairs, mezzanine, accumulated, mezzanines, lightweight floor slab, two main directions of the structure, nfc: indicated, confined walls contributed system, longitudinal direction, confined walls contributed system, more than large stone of maximum size, portland cement type, reinforced concrete, concrete cyclopean, Technical specifications, rebar steel rebar grade astm, concrete f’c, maximum percentage of voids, mortar type cement: sand, mortar joint thickness: minimum cm maximum., pre-wet the brick before settling on the wall., perforated bricks of type iv of, masonry, f’m v’m, stirrups, height brace beam on all the walls of the floor, mesh, section, flooring, shoe detail, n.f.p. plant n.p.t., compacted terrain, scale:, foundation, location of columns see foundation plant, compacted terrain, n.p.t. n.f.p. plant, foundation, see foundation plant, see foundation plant, reinforcing steel, estr, necklace, necklace, estr, top, mesh, principal, slab tank tank, tank tank cut, mesh, detail of, bent, specified, in planes, covering, stirrup, bending of stirrup, hook, v.p., beams box, scale:, rto., v.s, rto., rto., v.v., rto., v.ch., rto., v.v., v.v., v.v., stair slab, stairwell, rto., lightened, floor ceiling formwork, lightened, floor ceiling formwork, rooftop, cto. ironing, cto. service, bath, service yard, washed, v.s., rto., rto., rto., goes, estr, beam collar, t. tank, v.p., v.v., v.v., v.v., stair slab, stairwell, low slab, bricks, joists, low slab, bricks, joists, low slab, bricks, lightened, floor ceiling formwork, v.p., v.v., v.v., v.v., stair slab, stairwell, born columneta slab floor see detail, free gap, l.p., seismic seal, separation with third parties, main beam, light, lintel detail, meeting of beams in plant, typical cut of lightened, temperature, scale, cut, scale:, light, fold reinforcement, diameter, low slab, mesh, lightweight floor slab, pass joists, towels, bath, detail of low slab, long., detail of standard hook on beams, esc, see table of stirrups, Splice longitudinal reinforcements in specified areas, do not splice in more than in the same section, if it splices in others increase splicing in, splicing longitudinal reinforcement in beams, lower layer, top layer, Technical specifications, in ceiling beam, detail is born columneta, scale, ceiling, born columneta slab floor see detail, l.p., compacted terrain, section, section, beam of, aisle, brick pastry, separation board, with third parties, cut, purse lift, n.p.t., parking lot, n.p.t., bath, study, n.p.t., n.t.t., brick pastry, cut, separation board, with third parties, n.p.t., n.p.t., bedroom, principal, bedroom, principal, bedroom, principal, separation board, with third parties, bedroom, n.p.t., n.t.t., brick pastry, cut, n.p.t., parking lot, store, dining room, bedroom, n.p.t., n.t.t., Salt
Raw text data extracted from CAD file:
| Language | Spanish |
| Drawing Type | Full Project |
| Category | Condominium |
| Additional Screenshots |
 |
| File Type | dwg |
| Materials | Concrete, Masonry, Steel, Other |
| Measurement Units | |
| Footprint Area | |
| Building Features | Deck / Patio, Parking, Garden / Park |
| Tags | apartment, autocad, building, condo, Design, development, DWG, eigenverantwortung, Family, full, group home, grup, home, mehrfamilien, multi, multifamily, multifamily housing, ownership, partnerschaft, partnership, program, Project |








