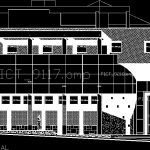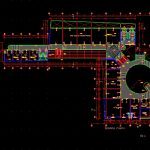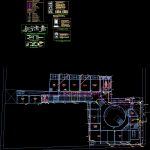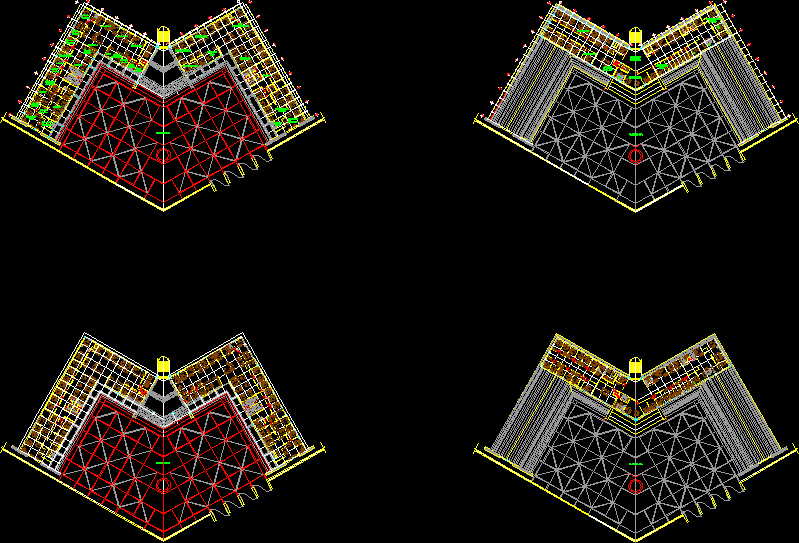Building – Municipal Government DWG Section for AutoCAD

Municipal Government – Plants – Sections – Views – Elevations
Drawing labels, details, and other text information extracted from the CAD file (Translated from Spanish):
c.f., c.t., support bases, cut a – a, legend, symbol, universal union, water meter, drain pipe p.v.c. salt, gate valve, water heater, register box, bronze register, description, g.c.i., cabinet against fire, mouth against fire Siamese type, check valve check, det. gate valve in ss.hh., connects to public collector, warehouse, files, room, machines, basement, museum, library, internet, town hall, stage, dressing room, storage, office, seats, a. green, cactaceas, square, manometro, characteristics of the fire pump, key, pump, base, isolated with special rubber, flow meter, jockey pump valve, cut b – b, vortex plate, layette, unloading in road, basket suction, connection by connection spell, cafeteria, municipal, general office of provincial planning, headquarters, commissions, hall of regidores, ccl, room, septum, meetings, and ccl, wait, procuraduria, management, internal, audit, civil, defense, sitramun, economic, development, sub management, management, social, citizen, security, radio, general, secretary, mayor, legal, advisory, rural, urban, bar, cistern, agency, image, institutional, environmental, income, registration , administration and, finance, treasury, logistics, patrimony, accounting, table, parts, personnel, revatible, guardian, third floor, second floor, basement, first floor, doors, height, width, type, number of times, board melamine, ca characteristic, metal sheet counterplate, windows, fourth floor, variable, basement, det. cabinet fire, fire, exclusive, use, det. Siamese type fire valve, hot water outlet, cold water, proy. Valve box, drain, exit for, wooden or metal door, niche for meter, cold water outlet, drain outlet, on the floor, nipple, det. of water outlets and drain in toilets, sapito for closing a, det. wall meter, det. valve box, lined with mayolica, first floor, tank inspection cover, sedacuzco, second floor, citramun, third floor, fourth floor, mullion scheme, inod., urin., lavat., lavad., semisotano
Raw text data extracted from CAD file:
| Language | Spanish |
| Drawing Type | Section |
| Category | Office |
| Additional Screenshots |
              |
| File Type | dwg |
| Materials | Wood, Other |
| Measurement Units | Metric |
| Footprint Area | |
| Building Features | |
| Tags | autocad, banco, bank, building, bureau, buro, bürogebäude, business center, centre d'affaires, centro de negócios, DWG, elevations, escritório, government, immeuble de bureaux, la banque, municipal, office, office building, plants, prédio de escritórios, section, sections, views |







