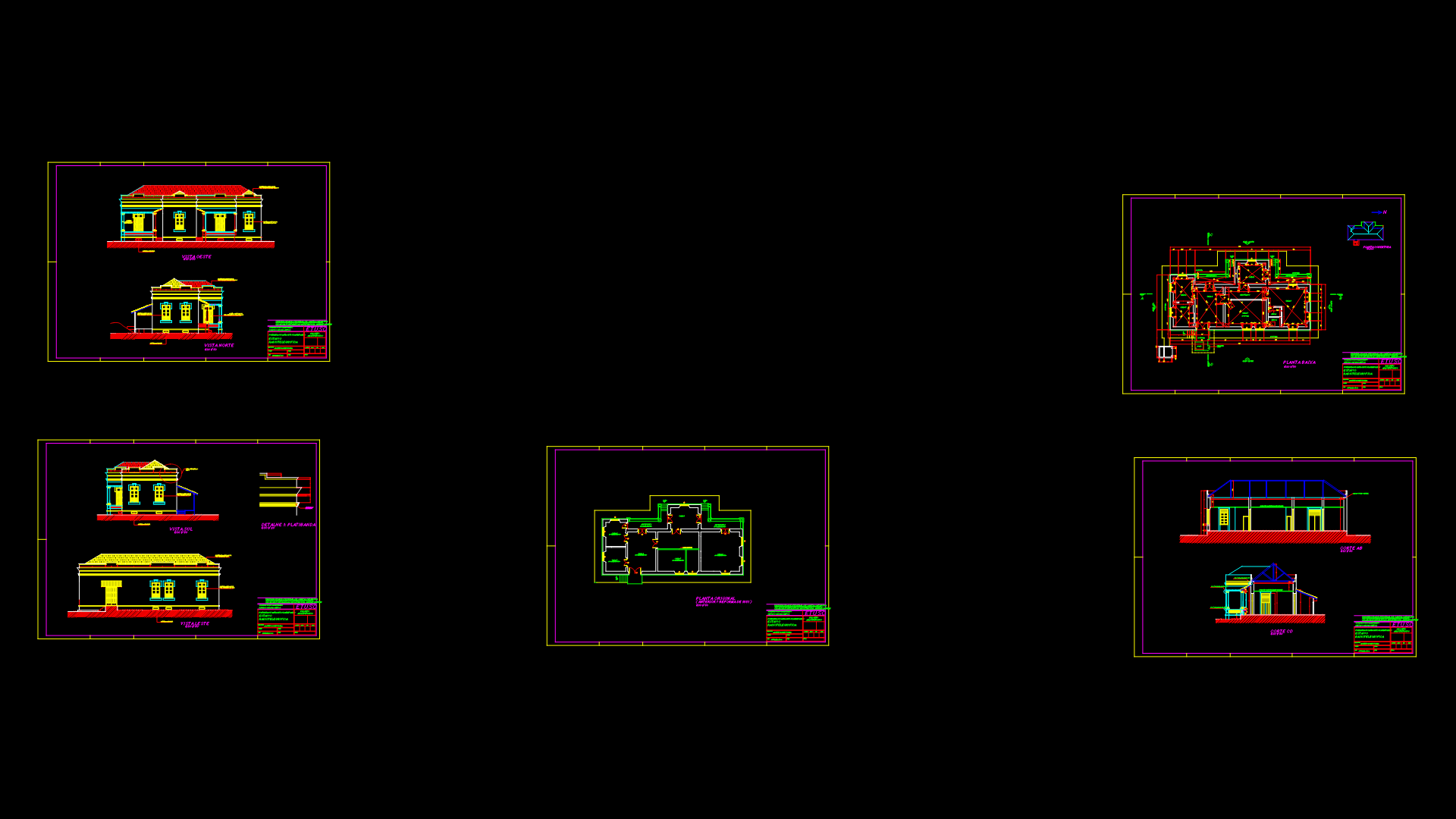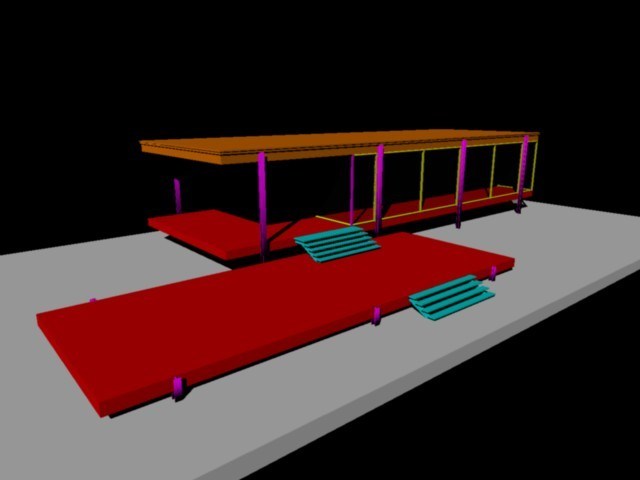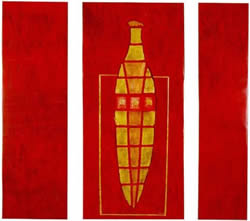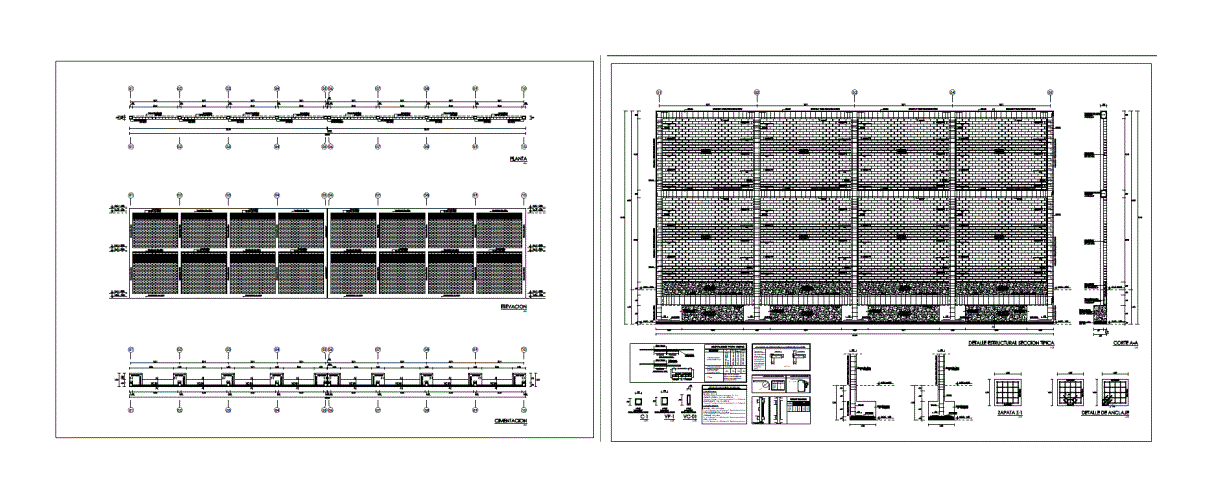Building Offices DWG Detail for AutoCAD
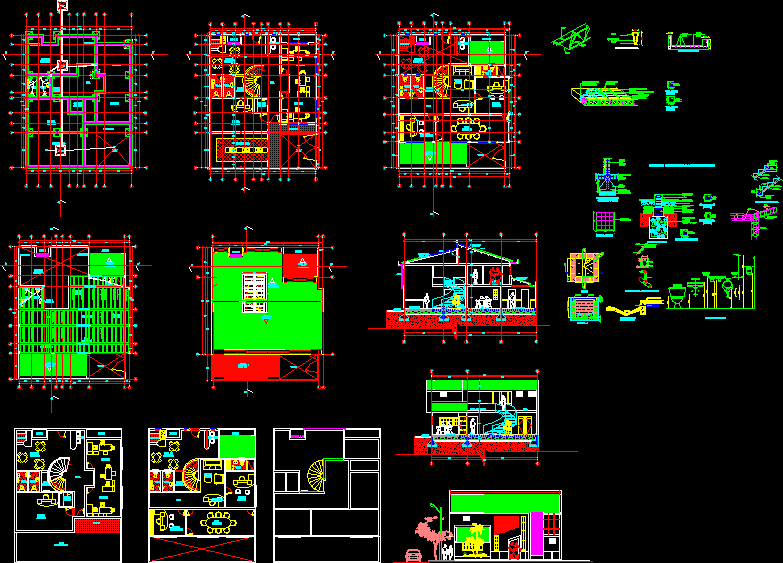
Office Building. Plants – Cortes – Details
Drawing labels, details, and other text information extracted from the CAD file (Translated from Spanish):
detail beam channel, plant, cut a – a, regilla, detail output, via, rainwater, ditch, tube all, finished level of the platform, shower, taps, hands, dryer, potty, vasera, soap dish, towel rack, washbasin, sanitary, dispenser, soap, installation detail, wc, detail foundation, shoe plant, in both directions, detail of shoes, columns and beams, shoe, compacted earth, concrete, foundation beam, column, column type, polyethylene, floor finished, poor plate, recebo, pañete, waterproofing, brick wall, or hollow block, glue mortar, foundation foundation, structural construction details, wire mesh, hollow block, or cassette, stair detail, mooring beams, plate, stair beam, or base, belt section, sewer connection, cascade, collector, selected material, compact, fill, walkway, lot area, second floor area, free area, built area, first floor area, area chart, construction, location :, vº bº ar quitecto:, observations:, vº bº owner:, indicated, work:, contains:, date:, mat. :, iron nº:, scale:, neighborhood, william martinez cortes, administrative headquarters, yopal, location, hugo humberto mendieta medina, casanare, road profile, first floor architectural floor, axes and foundations, mezzanine floor, second floor architectural floor, floor roof, longitudinal cut, construction details, main facade, cross section
Raw text data extracted from CAD file:
| Language | Spanish |
| Drawing Type | Detail |
| Category | Historic Buildings |
| Additional Screenshots |
 |
| File Type | dwg |
| Materials | Concrete, Other |
| Measurement Units | Metric |
| Footprint Area | |
| Building Features | Deck / Patio |
| Tags | autocad, building, church, corintio, cortes, DETAIL, details, dom, dorico, DWG, église, geschichte, igreja, jonico, kathedrale, kirche, kirk, l'histoire, la cathédrale, office, offices, plants, teat, Theater, theatre |

