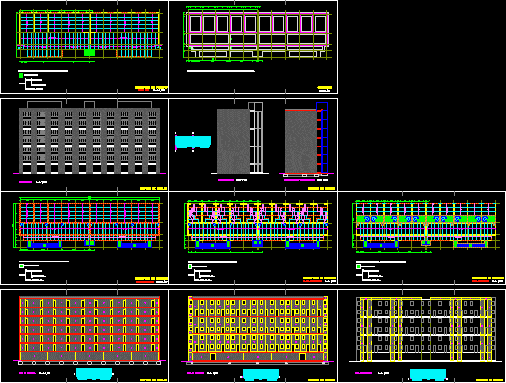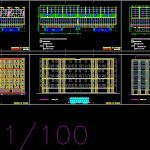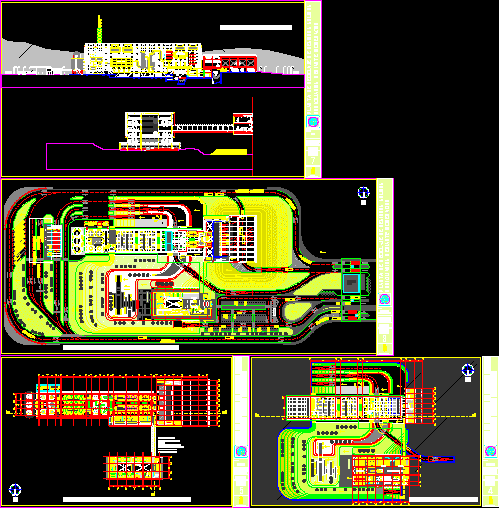Building Pre Ensambled Panels DWG Block for AutoCAD

Building pre ensambled panels – Econopanel – Multypanel
Drawing labels, details, and other text information extracted from the CAD file (Translated from Spanish):
panels, bearings cm, alveolar slabs cm, forged cm, covers floor, scale, upper type plant, scale, lower type plant, scale, low level, scale, line of panels, scale, line of panels, scale, line of panels, scale, rear lift, scale, side elevation, scale, line of transverse panels, scale, panel cutting, forged description, foundation, the foundation will be based on traditional h.a. dwarves up to the height of the ground floor., forged formed with alveolar slabs layer of supported on panels., three-dimensional modules., thicknesses, panels, bearings cm, alveolar slabs cm, forged cm, thicknesses, panels, bearings cm, alveolar slabs cm, forged cm, thicknesses, panels, bearings cm, alveolar slabs cm, forged cm, thicknesses
Raw text data extracted from CAD file:
| Language | Spanish |
| Drawing Type | Block |
| Category | Construction Details & Systems |
| Additional Screenshots |
 |
| File Type | dwg |
| Materials | |
| Measurement Units | |
| Footprint Area | |
| Building Features | |
| Tags | adobe, autocad, bausystem, block, building, construction system, covintec, DWG, earth lightened, erde beleuchtet, losacero, multypanel, panels, plywood, pre, sperrholz, stahlrahmen, steel framing, système de construction, terre s |








