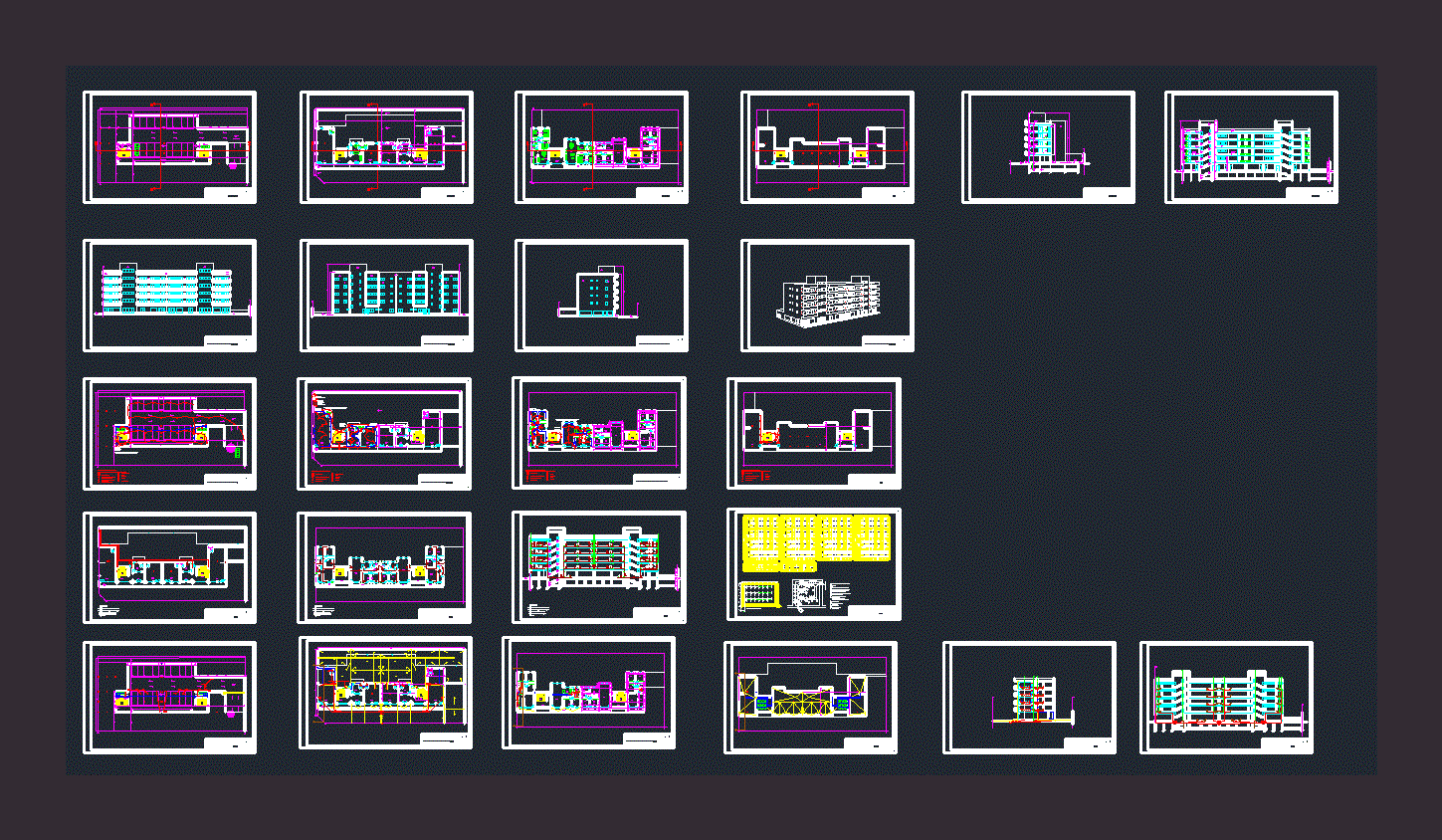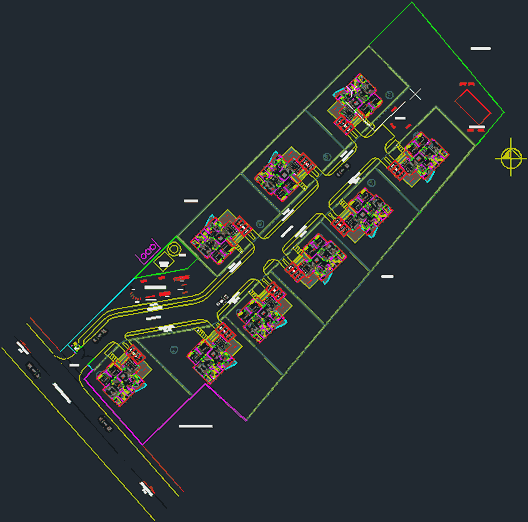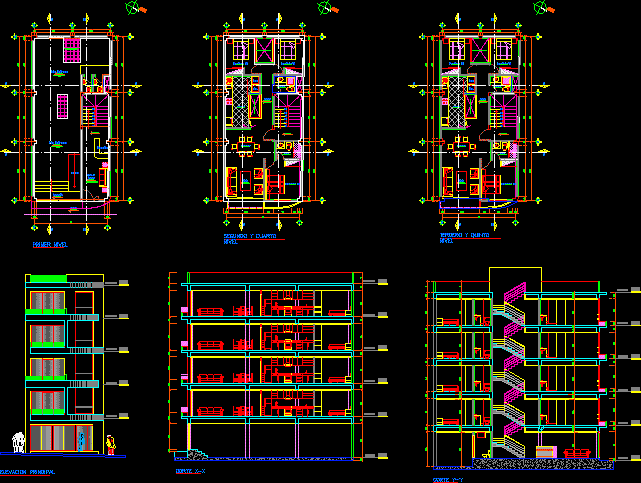Building Project DWG Full Project for AutoCAD

Complex of 16 apartments with garage in the basement and ground floor premises. final work career master builder. parchment; Buenos Aires; Argentina
Drawing labels, details, and other text information extracted from the CAD file (Translated from Spanish):
elevator, refrigerator, main board, connection of the public network, patio floor slabs, sidewalk perimeter floor slabs, pumping tanks, circulation, storage, ventilation, ceramic floor corridor, natural terrain, pedestrian circulation, vehicular circulation, design and project ii, tpnº :, sheet number:, students: sueta, santiago, project ii: type plant, project ii: subsoil, project ii: roof plant, project ii: cut b -b, project ii: cut a – a, low, llp, up, ppt, ppa, lid inspection, whipped hydrofugo jaharro plastered to the exterior latex lime, internal patio floor slabs, garage, pedestrian circulation, commercial space, laundry room, bathroom, bedroom, suspended ceiling, metallic aluminum openings color, kitchen, be, step, project ii: front view, project ii: back view, project ii: left side view, project ii: perspective, bat, abc, de, fghij, abcde, mno, acd, up, javelin pt, facilities, project ii: electric subsoil, project to ii: electric pb, project ii: electric plant type, project ii: gas installation, references:, meter, floating, bba, mouth inspection, project ii: inst. sanitary, project ii: electric terrace, section, length, equiv, total, consumption, heater – b, heater – c, c – b, kitchen – a, water heater – a, b – a, a – meter, calefon – c, kitchen – b, heater – a, heater – m, a – b, c – d, e – f, e – regulator, meter battery, aldyl spout, wedge, regulator references, bda
Raw text data extracted from CAD file:
| Language | Spanish |
| Drawing Type | Full Project |
| Category | Condominium |
| Additional Screenshots |
|
| File Type | dwg |
| Materials | Aluminum, Other |
| Measurement Units | Metric |
| Footprint Area | |
| Building Features | Deck / Patio, Garage, Elevator |
| Tags | apartment, apartments, autocad, basement, building, complex, condo, DWG, eigenverantwortung, Family, final, floor, full, garage, ground, group home, grup, mehrfamilien, multi, multifamily housing, ownership, partnerschaft, partnership, premises, Project, work |








