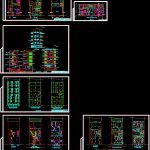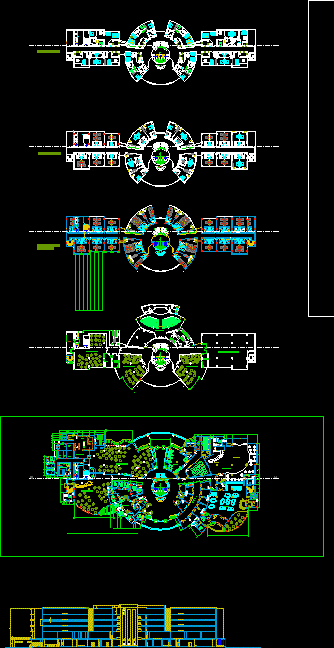Building Project DWG Full Project for AutoCAD

Full map of the proposed building with basement and four floors.
Drawing labels, details, and other text information extracted from the CAD file (Translated from Spanish):
main view, reserve tank, carp. aluminum, full lime plaster, ll.p., p.c., p.l., i.p., be., p.p.a., p.p.t., c.c., connection to the sewer network, inst. sanitary ground floor, inst. Subsurface sanitation, inst. sanitary roof plant, inst. electrical ground floor, inst. electric roof plant, rp, storm drain to the public road, trash compactor, pumps, rainwater tank, pumps, regulatory meter of imas, imas stopcock, compactor motor, engine room, removable ceiling durlock, art . ceramic, sisterna, ceramic floor, hº aº slab, masonry railing, bb court, aa court, hº aº ramp, student: sanabria, daniel., prof .: montero, raúl., material: project, subsoil, local multiple uses, gallery, bº masq., bº fem., goal, ground floor, lv, accessible terrace, terrace, lesc.
Raw text data extracted from CAD file:
| Language | Spanish |
| Drawing Type | Full Project |
| Category | Condominium |
| Additional Screenshots |
 |
| File Type | dwg |
| Materials | Aluminum, Masonry, Other |
| Measurement Units | Metric |
| Footprint Area | |
| Building Features | |
| Tags | apartment, autocad, basement, building, condo, DWG, eigenverantwortung, Family, floors, full, group home, grup, map, mehrfamilien, multi, multifamily housing, ownership, partnerschaft, partnership, Project, proposed |








