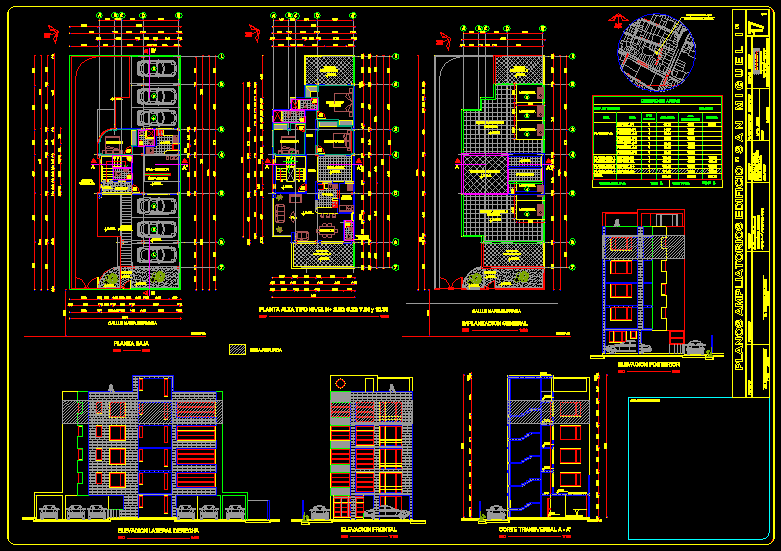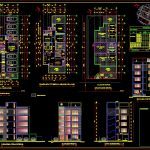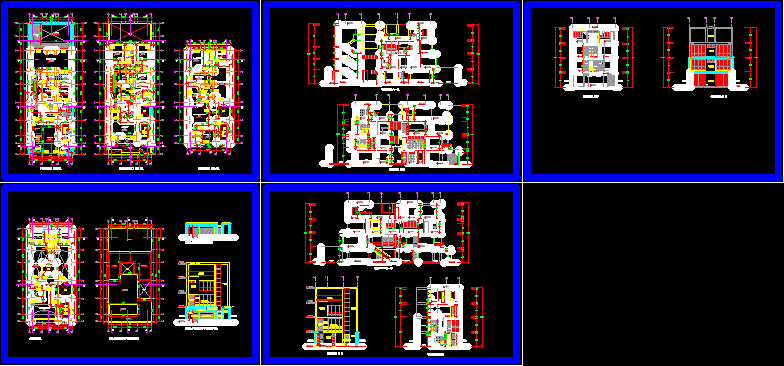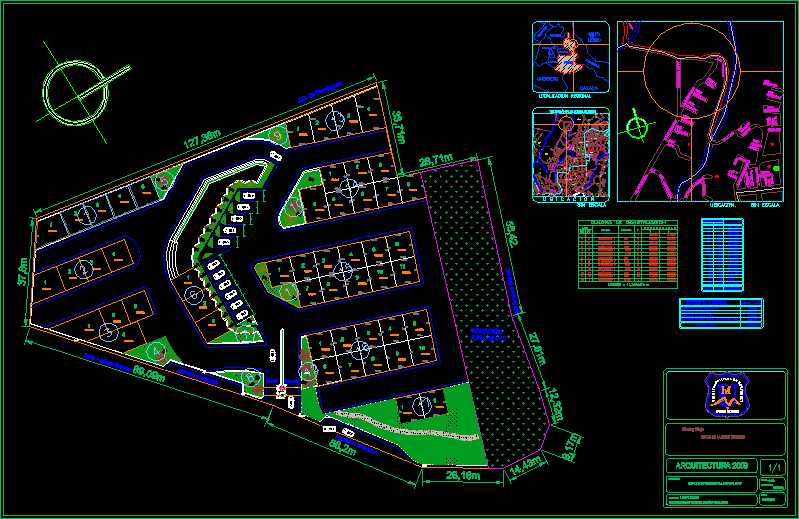Building San Miguel DWG Block for AutoCAD

Housing in height. Plano City
Drawing labels, details, and other text information extracted from the CAD file (Translated from Spanish):
satrusa, trolley, av. colon, mosquera narvaez, versalles, luis lamb, maria eufrasia, vicente aguirre, property of mr., mejia idrovo jose a., entrance, bedroom, living room, kitchen, axis of way, callle maría eufrasia, hall, esc, plant low, living room, dining room, light well, arq. santiago sanchez trujillo, project :, owners :, sr. mejía idrovo jose alfredo, elevations, location, plants, implantacion, contains :, location :, la marshal sector, calle maría eufrasia, date :, scale:, indicated, lamina :, adm. north, municipal seals, cut a – a ‘, box of areas, arq. santiago sánchez t., not computable, useful area, area, table of areas, gross area, area of land, total, cos ground floor, cos, uses, number of, units, level, general implantation, communal, accessible terrace, terrace inaccessible, frontal elevation, master, washing, and drying, ventilation, mechanics, right lateral elevation, terrace, inaccessible, access, vehicular, pedestrian, cross section a – a ‘, expanded area, laundry, rear elevation
Raw text data extracted from CAD file:
| Language | Spanish |
| Drawing Type | Block |
| Category | Condominium |
| Additional Screenshots |
 |
| File Type | dwg |
| Materials | Other |
| Measurement Units | Metric |
| Footprint Area | |
| Building Features | |
| Tags | apartment, autocad, block, building, city, condo, DWG, eigenverantwortung, Family, group home, grup, height, Housing, mehrfamilien, miguel, multi, multifamily housing, ownership, partnerschaft, partnership, plano, san |








