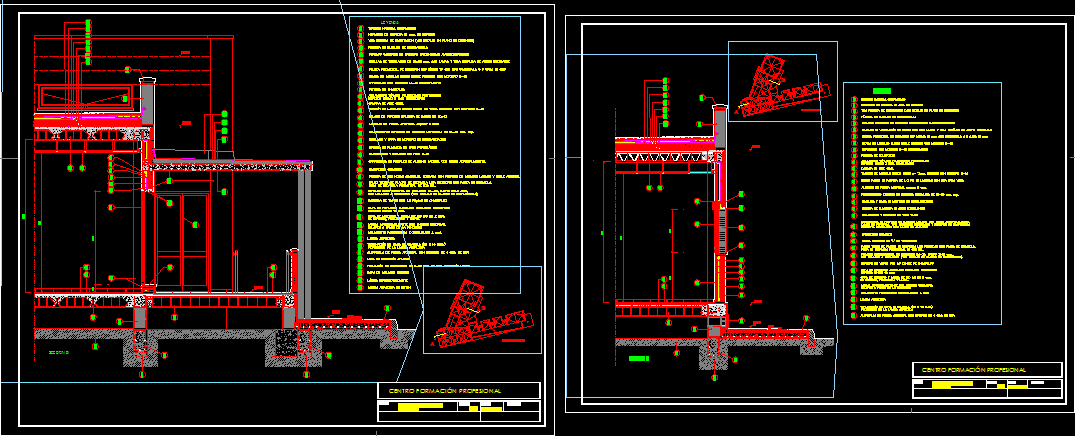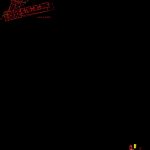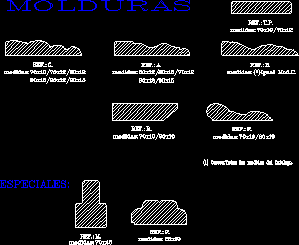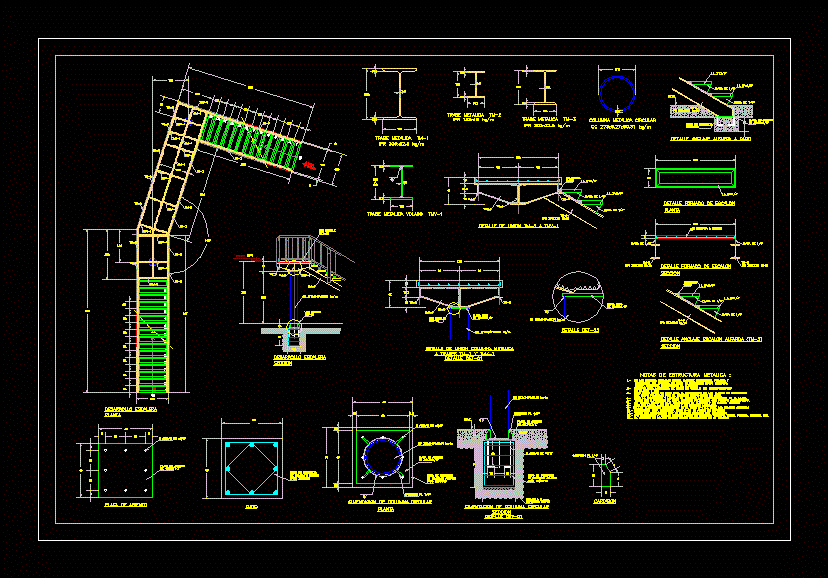Building Sections DWG Section for AutoCAD

Corridor – terrace and fundation details
Drawing labels, details, and other text information extracted from the CAD file (Translated from Spanish):
plan, plan number, scale, date, center professional training, construction detail, section a, deck plant, steel, wrought sanitary prestressed prestressed joists, legend, termoarcilla block factory, compacted natural terrain, double hollow brick zither, thermal insulation sprayed polyurethane, oxidized paint, waterproofing sheet with welded joints, thick, fratated and clean., lightened concrete layer forming slopes, asphalt sheet, overlaps in favor of the slope, protection of the asphalt sheet, platelet flooring of porcelain stoneware, carpentry of lacquered aluminum profiles, with double glazing, ceramic loading dock, roller shutter with aluminum slats, blind drawer, type monobloc ensablado and mounted in carpentry, leveled and layer of regularization mortar, section a, section b, door with two folding doors, formed with lacquered aluminum profiles and double glazing, slab reinforced concrete, waterproofing sheet, thermal insulation layer, asphalt bitumen sheet
Raw text data extracted from CAD file:
| Language | Spanish |
| Drawing Type | Section |
| Category | Construction Details & Systems |
| Additional Screenshots |
 |
| File Type | dwg |
| Materials | Aluminum, Concrete, Steel, Other |
| Measurement Units | Metric |
| Footprint Area | |
| Building Features | Deck / Patio |
| Tags | autocad, building, construction details section, corridor, cut construction details, details, DWG, fundation, section, sections, terrace |








