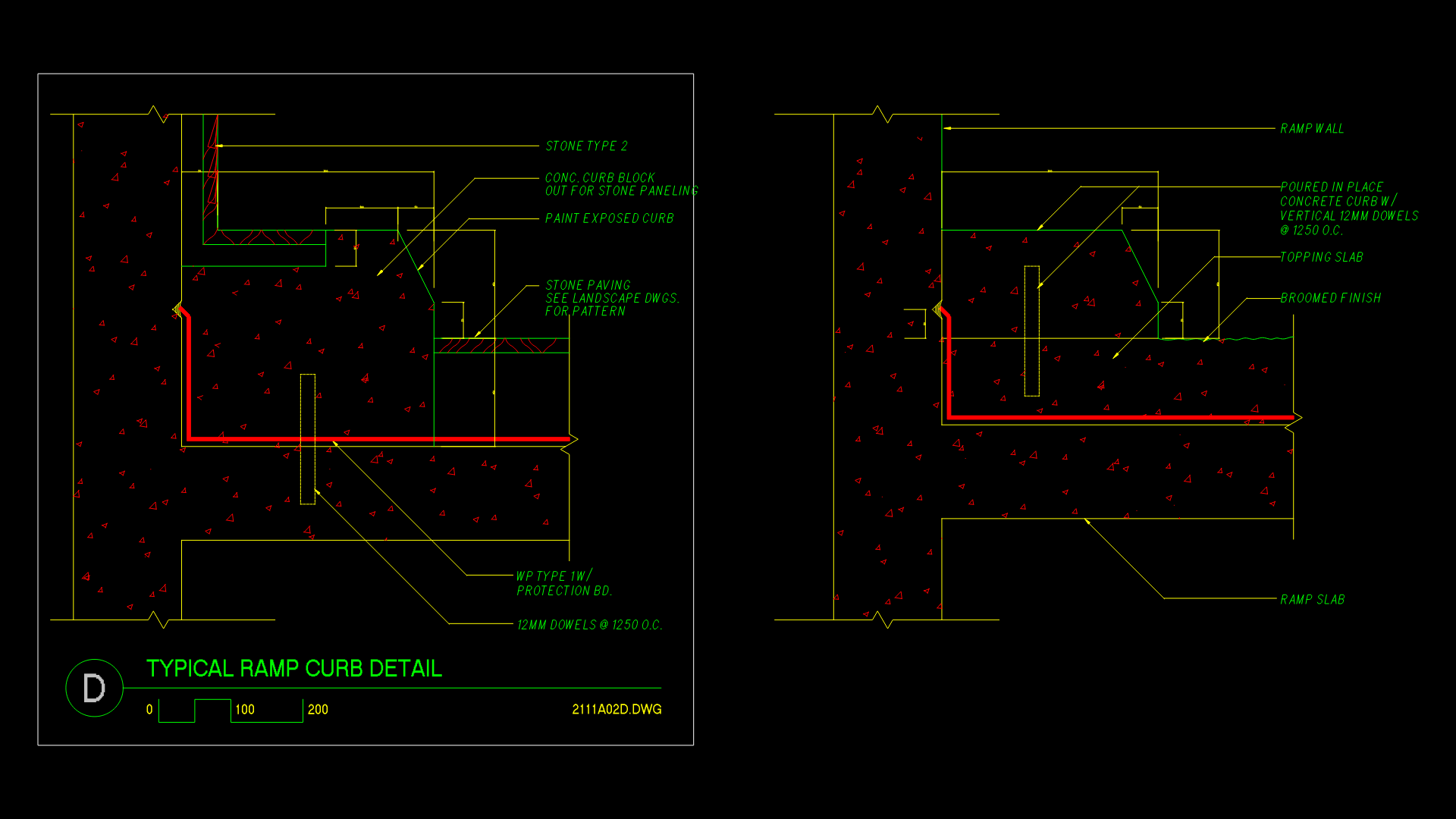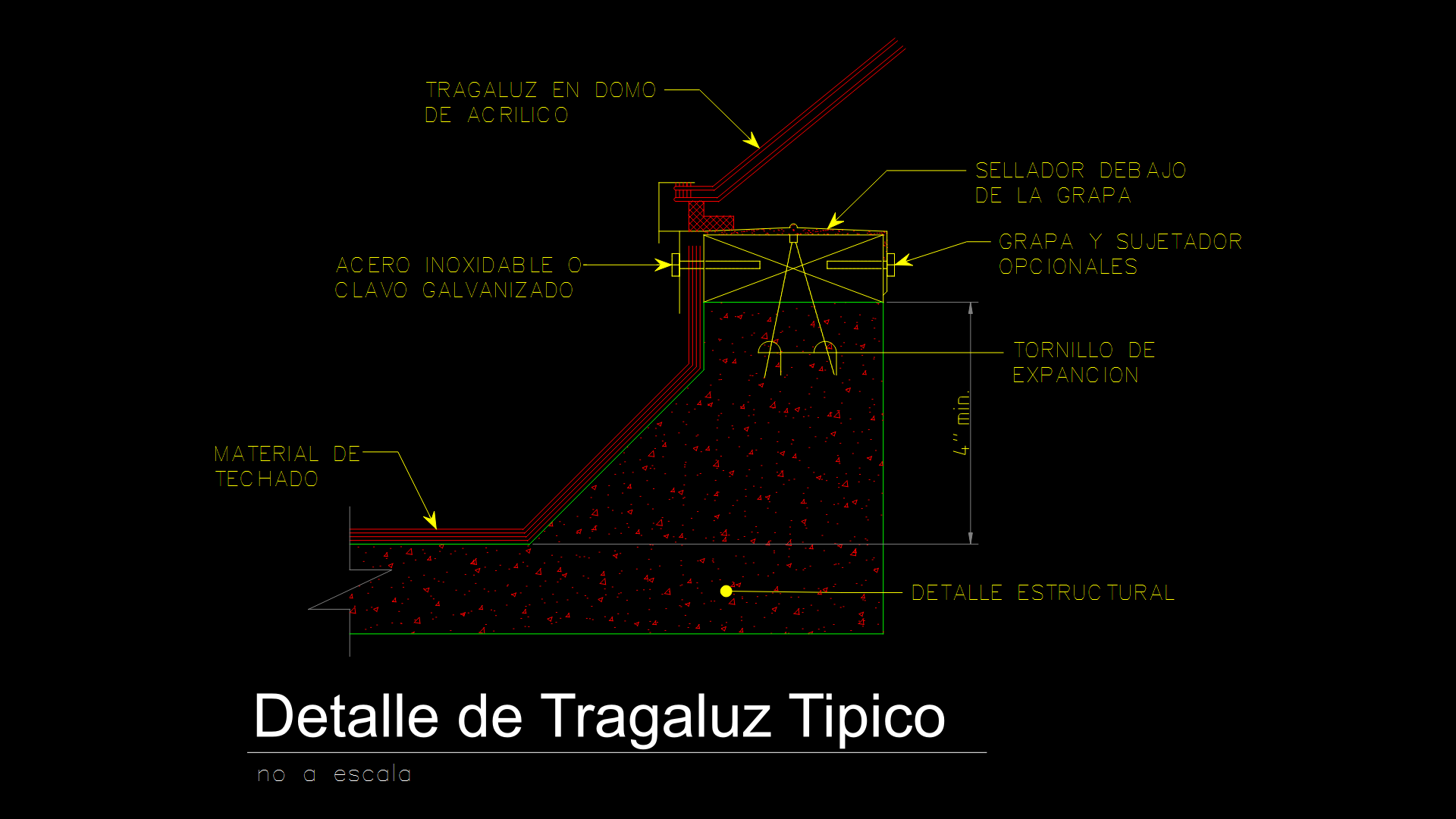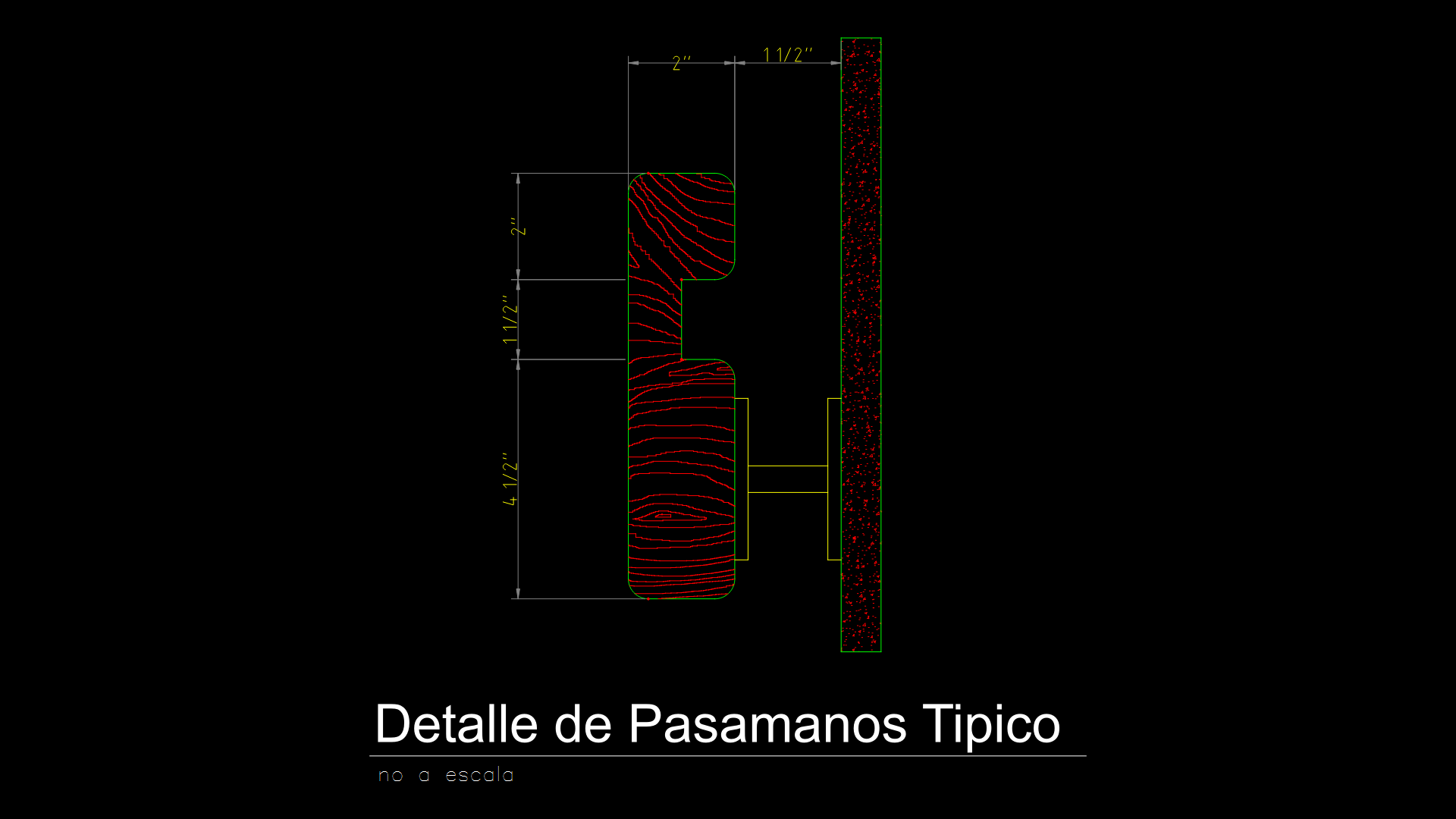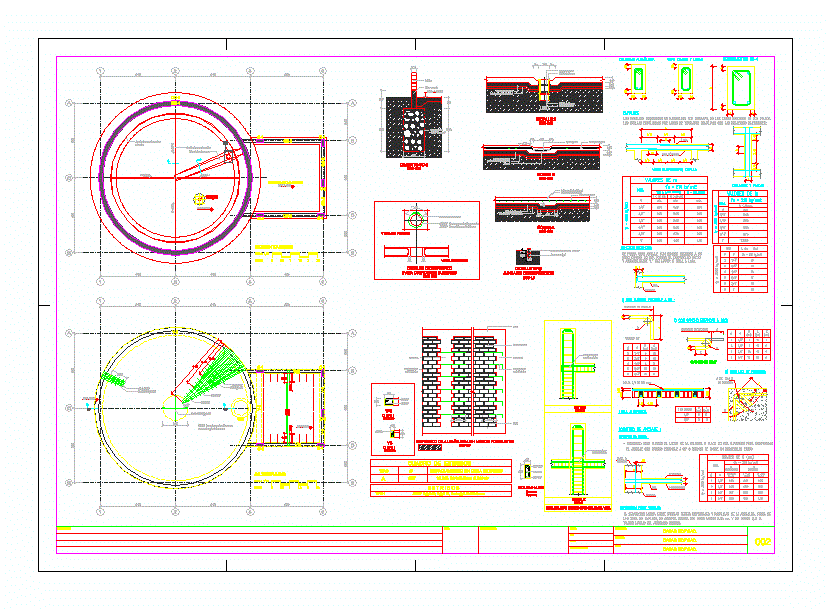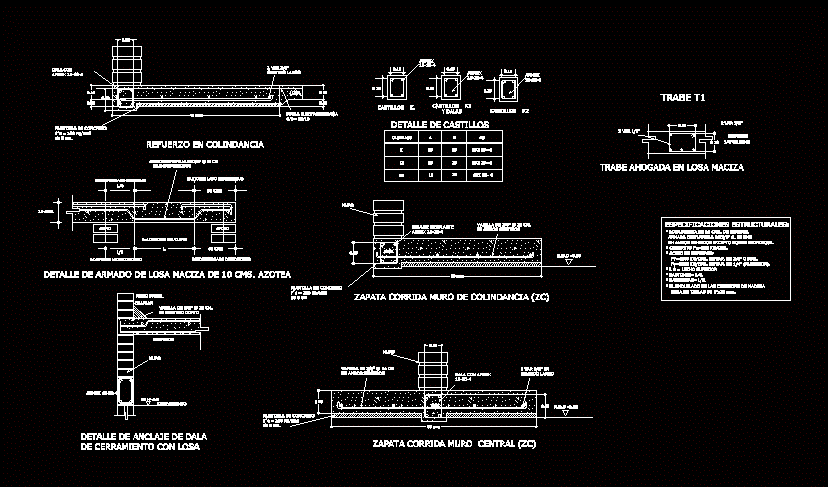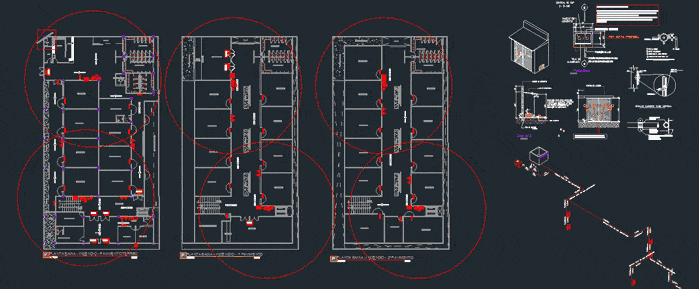Building Structure DWG Block for AutoCAD

PLANE TYPE BUILDING STRUCTURE – FOUNDATION RUN – CONCRETE SLAB
Drawing labels, details, and other text information extracted from the CAD file (Translated from Spanish):
professional istituto, axle elevations, content:, of perimeter axes, subject, section, date, drawing, revised, and.ah., daniel uval t., jose avendaño b., duoc uc, of transverse axes, sheet, professional istituto, axle elevations, content:, of perimeter axes, subject, section, date, drawing, revised, and.ah., daniel uval t., jose avendaño b., duoc uc, of transverse axes, sheet, flat examination, content, foundation plant., foundations., foundations., subject, and.ah., section, teacher, josé avendaño b., student, daniel uval t., date, sheet, of foundation., foundation plant, esc., Foundation, esc., foundation foundation, esc., foundation foundation, esc., foundation beam, esc., foundation foundation, esc., flat examination, content, plants of structures., subject, and.ah., section, teacher, josé avendaño b., student, daniel uval t., date, sheet, of structure., level structure plant, esc., level structure plant, esc., level structure plant at, esc., foundation, radier, mesh acma, radier, foundation, n.s., n.s., he., Foundation, horm. poor, lat, n.s., he., horm. poor, n.s., foundation foundation, n.s., he., horm. poor, foundation foundation, foundation, mesh acma, mesh acma, mesh acma, mesh acma, mesh acma, mesh acma, mesh acma, mesh acma, mesh acma, mesh acma, mesh acma, mesh acma, mesh acma, mesh acma, mesh acma, mesh acma, mesh acma, mesh acma, radier, will, mha, mha, mha, mha, will, mha, mha, will, will, stairs, elevator, vehicular, mha, mha, mha, mha, mha, mha, mha, mha, mha, mha, mha, mha, mha, mha, mha, will, mha, mha, mha, will, stairs, elevator, mha, mha, mha, mha, mha, mha, mha, mha, mha, mha, mha, mha, mha, mha, mha, will, mha, mha, mha, will, will, will, will, will, will, will, will, will, will, will, will, will, will, will, will, will, will, will, will, will, will, will, will, will, mha, mha, mha, mha, will, will, will, will, will, will, will, will, will, mha, mha, mha, mha, will, mha, mha, will, will, stairs, elevator, vehicular, mha, mha, mha, mha, mha, mha, mha, mha, mha, mha, mha, mha, mha, mha, mha, will, mha, mha, mha, will, will, stairs, elevator, vehicular, mha, mha, mha, mha, mha, mha, mha, mha, mha, mha, mha, mha, mha, mha, mha, will, mha, n.s., n.s., he., Foundation, horm. poor, n.s., he., horm. poor, n.s., he., horm. poor, n.s., foundation foundation, foundation foundation, m.h.a., m.h.a., m.h.a., m.h.a., m.h.a., m.h.a., m.h.a., m.h.a., m.h.a., m.h.a., m.h.a., m.h.a., m.h.a., m.h.a., m.h.a., m.h.a., m.h.a., m.h.a., m.h.a., m.h.a., m.h.a., m.h.a., m.h.a., m.h.a., m.h.a., m.h.a., m.h.a., m.h.a., m.h.a., m.h.a., m.h.a., m.h.a., m.h.a., m.h.a., m.h.a., m.h.a., m.h.a., m.h.a., m.h.a., m.h.a., m.h.a., m.h.a., m.h.a., m.h.a., m.h.a., m.h.a., m.h.a., m.h.a., m.h.a., m.h.a., m.h.a., m.h.a., m.h.a., m.h.a., m.h.a., m.h.a., m.h.a., m.h.a., m.h.a., m.h.a., m.h.a., m.h.a., m.h.a., m.h.a., m.h.a., m.h.a., m.h.a., m.h.a., m.h.a., m.h.a., m.h.a., m.h.a., m.h.a., m.h.a., m.h.a., m.h.a., m.h.a., m.h.a., m.h.a., m.h.a., m.h.a., m.h.a., m.h.a., m.h.a., m.h.a., m.h.a., m.h.a., m.h.a., m.h.a., m.h.a., m.h.a., m.h.a., m.h.a., m.h.a., m.h.a., m.h.a., m.h.a., m.h.a., m.h.a., m.h.a., m.h.a., m.h.a., m.h.a., m.h.a., m.h.a., m.h.a., m.h.a., m.h.a., m.h.a., m.h.a., m.h.a., m.h.a., m.h.a., m.h.a., m.h.a., m.h.a., m.h
Raw text data extracted from CAD file:
| Language | Spanish |
| Drawing Type | Block |
| Category | Construction Details & Systems |
| Additional Screenshots | |
| File Type | dwg |
| Materials | Concrete |
| Measurement Units | |
| Footprint Area | |
| Building Features | Elevator |
| Tags | autocad, block, building, concrete, DWG, erdbebensicher strukturen, FOUNDATION, plane, run, seismic structures, slab, steel, structure, strukturen, type |
