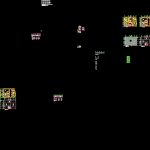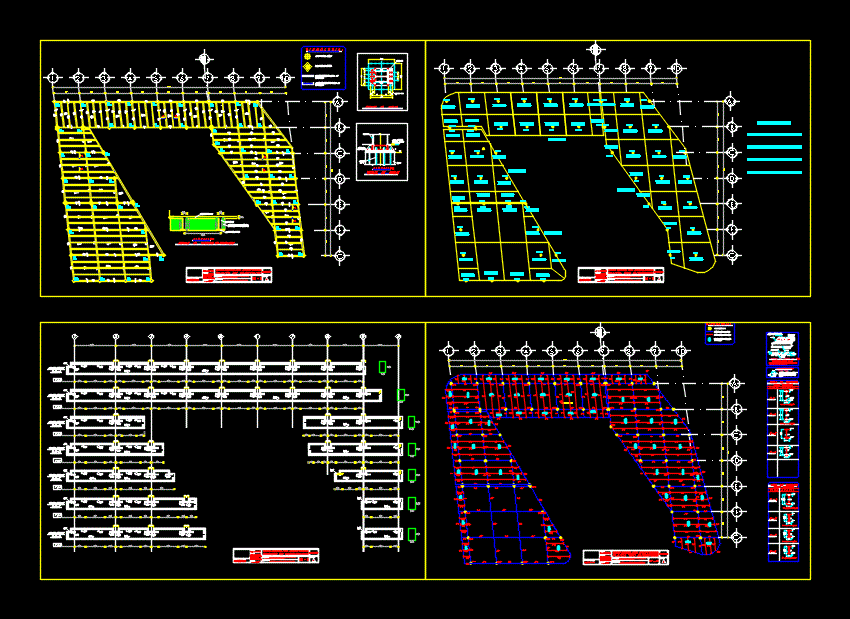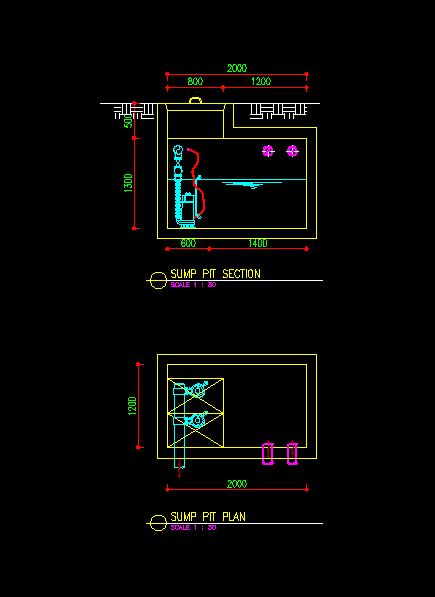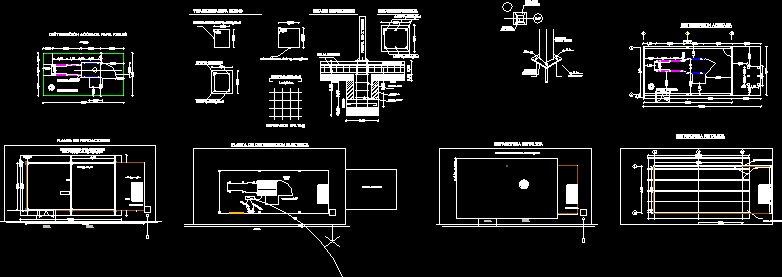Building Structures DWG Block for AutoCAD

Structure
Drawing labels, details, and other text information extracted from the CAD file (Translated from Spanish):
area area, trades, lav. sec., elevator boxes, lav. sec., walking closet, lav. sec., trash cleaning, conference room, trades, lav. sec., elevator boxes, concierge deposit, concierge area, storage area service, local area area, main entrance, low level, type plant, floor, ceiling, concrete, porticos, floor, ceiling, concrete, porticos, floor, ceiling, concrete, porticos, floor, ceiling, concrete, porticos, concrete, slab, slab, mezzanine floor, ribbed slab, mezzanine floor, ribbed slab, transverse nerve, keep going, supported by this reason we placed a transverse rib, place the slab to lower cost, solid slab staircase, solid slab staircase, solid slab staircase, the sup, the inf., ribbed: cm, scale:, the sup, the inf., ribbed: cm, scale:, the sup, the inf., solid: cm, scale:, the sup, the inf., ribbed: cm, scale:, typical slab cut, plant stairs, cut ground floor esc., cutting plant type esc., typical tile of cm, cm concrete block, slab, rest ladder., cement will meet the standard, floor of, welded bars or welded joints, permanent:, shoes, structural slab, confinement columns, nerves:, Technical specifications, the steel in general will be, Reinforced steel reinforcement for concrete, with creep, all reinforcement will be folded in not to be cut, use concrete block., comply with the standard, masonry, armed, resistance, dimensions, cm., foundations, shoes, columns beams, ribbed slabs, solid slab stairs, science beam, concrete block filler, mortar frieze of, by, total, variable:, according to appendix i: wv, esc., area area, trades, lav. sec., elevator boxes, lav. sec., walking closet, lav. sec., trash cleaning, conference room, trades, lav. sec., elevator boxes, concierge deposit, concierge area, storage area service, local area area, main entrance, low level, type plant, the sup, the inf., ribbed: cm, scale:, the sup, the inf., ribbed: cm, scale:, the sup, the inf., ribbed: cm, scale:, the sup, the inf., ribbed: cm, scale:, mezzanine floor, ribbed slab, esc., mezzanine floor, ribbed slab, esc., details slate, luis farguier, indicated, January, daniel perez, stairs, andrea mora, do not., ricardo lucero, armed with, luis farguier, January, daniel perez, slabs, andrea mora, do not., ricardo lucero
Raw text data extracted from CAD file:
| Language | Spanish |
| Drawing Type | Block |
| Category | Construction Details & Systems |
| Additional Screenshots |
 |
| File Type | dwg |
| Materials | Concrete, Masonry, Steel |
| Measurement Units | |
| Footprint Area | |
| Building Features | Elevator |
| Tags | autocad, block, building, DWG, erdbebensicher strukturen, seismic structures, structure, structures, strukturen |








