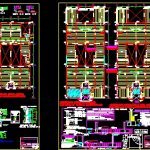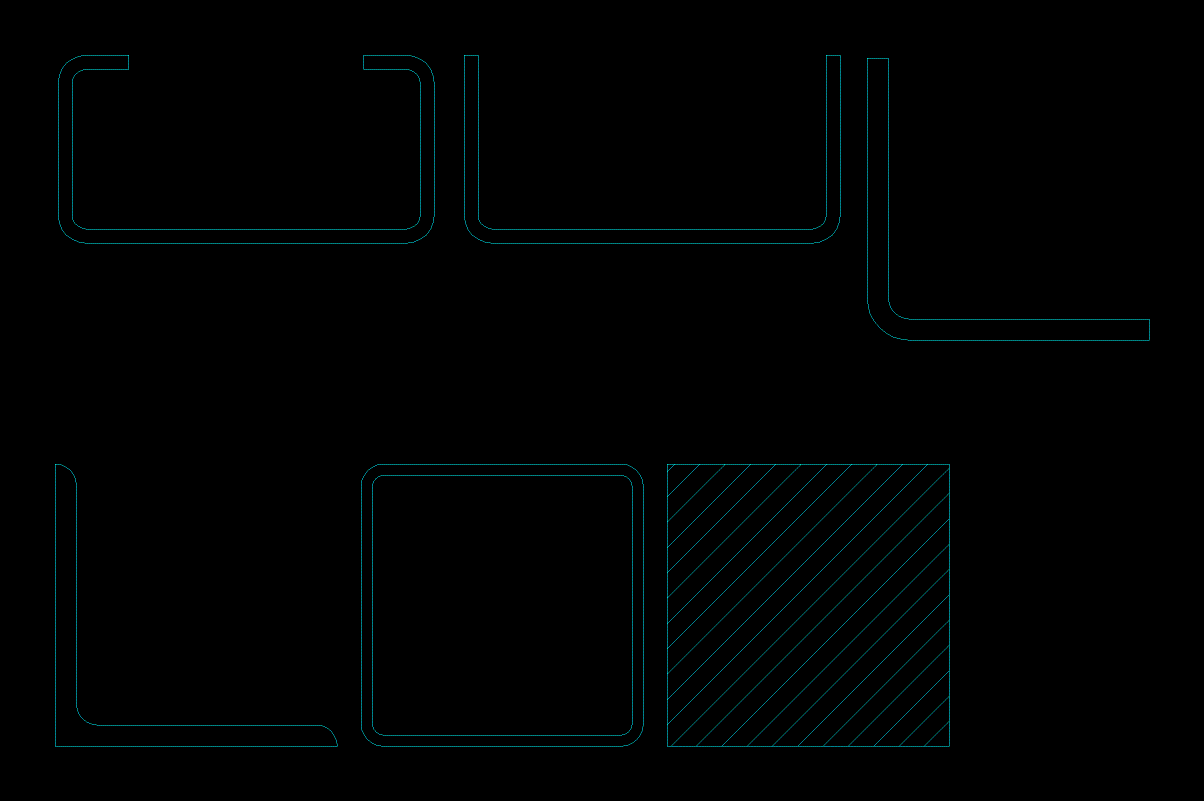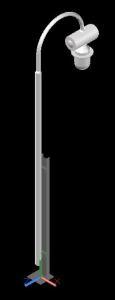Building – Structures DWG Plan for AutoCAD

BUILDING MULTIFAMILY STRUCTURES; FOUNDATION PLANS; FLAT ROOFING LADDER AND DETAILS
Drawing labels, details, and other text information extracted from the CAD file (Translated from Spanish):
standard hook, in plan, tank, entry, plant foundation, scale, date, flat, draft, sheet, multifamily housing, professional, owner, formwork roof third floor, n.f.p., vain, n.f.p., central, foundation, draft, multifamily housing, professional, semi-basement roof, sheet, scale, date, detail reinforcement in beam, drain pipes do not cross, including those on the roof of the, cuff, pvc pipe, beam, camber, beam thickness, beam, base, reinforcement detail for cases of, pvc pipe, your B. drain with joists, brick, the uprights fall into false columns without touching them., typical lightened detail, steel bend at ends, lightening blocks, ref. neg., ref. pos., scale, owner, flat roof, draft, multifamily housing, professional, roof, sheet, scale, date, owner, n.f.c., sep. seismic, side, nfp, nfp., sink sump well, top, cut, semisotano., section, each, each, each, scale, sep. seismic, sep. seismic, esc., sep. seismic, sep. seismic, sep. seismic, garden, semi-terraced roof formwork, of stairs, box of, slab, solid, stairs, ladder start, slab, solid, sep. seismic, born of the wall, sep. seismic, floor formwork, of stairs, box of, slab, solid, stairs, roofing form roof, of stairs, box of, slab, solid, stairs, slab, slab, the level of tube bottom, cross pipe enlightenment, but they are a sup. from, lower than beam bottom, so there are tubes hanging., the level of tube bottom, cross pipe enlightenment, but they are a sup. from, lower than beam bottom, so there are tubes hanging., the level of tube bottom, cross pipe enlightenment, but they are a sup. from, lower than beam bottom, so there are tubes hanging., scale, cut, scale, cut, cut, cut, mts values, note: do not splice more than the total area in the same section, lower reinforcement upper reinforcement, draft, multifamily housing, professional, sheet, scale, date, owner, main staircase beams, column table, semi-tank, floor, cut plant, steps, n.f.p., astm degree, mpa kg, techniques, mpa kg, sec., summary of soil conditions for foundations, mpa kg, size max. aggregate, with max., : sand gradient poorly graded, : insulated foundation foundation, below the nat. of the land, analysis parameters, horizontal seismic force, cm., foundation beams, cm., cm., not detected, overloads, masonry, structure empties against terrain, roofs indicated in plan, design standards earthquake resistant, national building regulations, building design rules, maximum joint cm., minimum joint cm., mortar type, mpa, compressive strength, cm. min., iv type units, columns, cantilevered beams, stairs, structural walls, type of foundation, foundation support layer, minimum depth of foundation, permissible ground pressure, cut-off factor, maximum allowable settlement, soil aggressiveness, Concrete cement in contact with subsoil, type of soil from the seismic point of view, coef. seismic, coefficient of
Raw text data extracted from CAD file:
| Language | Spanish |
| Drawing Type | Plan |
| Category | Construction Details & Systems |
| Additional Screenshots |
 |
| File Type | dwg |
| Materials | Concrete, Masonry, Steel |
| Measurement Units | |
| Footprint Area | |
| Building Features | Garden / Park |
| Tags | autocad, building, details, DWG, erdbebensicher strukturen, flat, FOUNDATION, ladder, multifamily, plan, plans, roofing, seismic structures, structures, strukturen |








