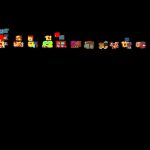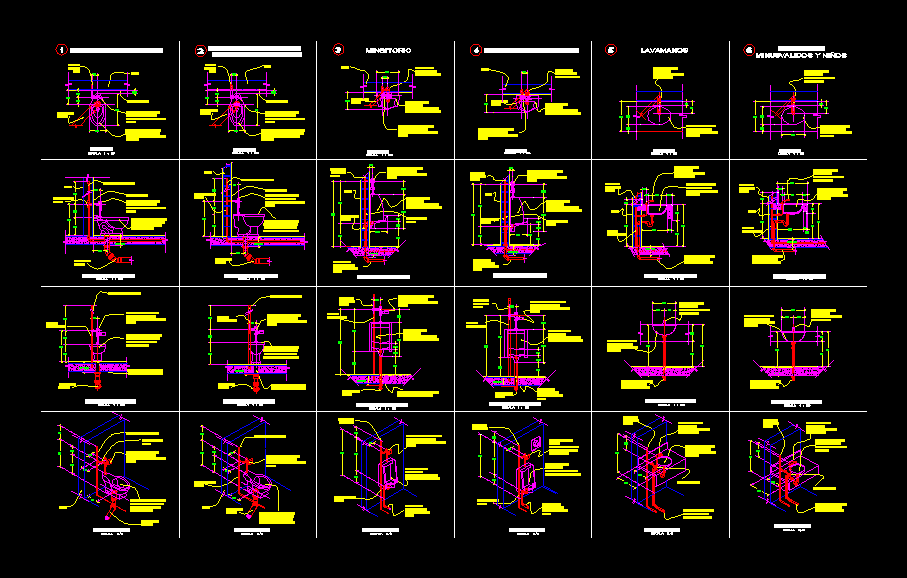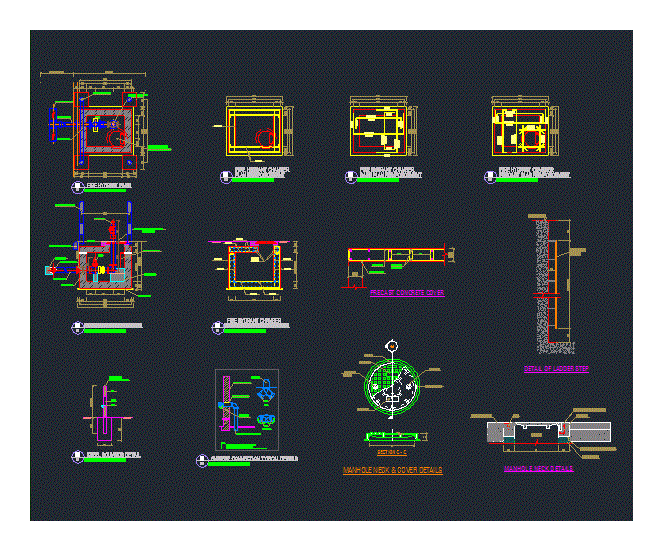Building Systems DWG Detail for AutoCAD

Adobe construction systems, wood, concrete, details of steps run and lightened FOUNDATION; facade construction, calculate iron sheets etc materials.
Drawing labels, details, and other text information extracted from the CAD file (Translated from Spanish):
bath, kitchen, dinning room, living room, bedroom, laundry, bath, bedroom, study, bedroom, living room, iron sheet, chain, length, brand, kind, dimension, hook, cutting length, total length, cut, leftovers, observations, use mc leftovers, use mc leftovers, stirrup, chain box, chain, length, brand, of stirrups, chain, excavation box, chain, length, foundation area, area, foundation volume, volume of eviction, total, material box, molon stone, sand, cement, gravel, bags, replant, michinal, rammed earth, wooden beam, stave, stirrups mc, replant, rammed earth, stirrups mc, replant, rammed earth, stirrups mc, drainage chamber, brick wall, paved, simple concrete, mortar, tile, replant, rammed earth, stirrups mc, paved, simple concrete, mortar, finish, estri mc, stirrups mc, foundation wall, sewer system, new, estr. mm mm, estr. mm mm, estri mc, stone foundation, concrete cycle, estri mc, estri mc, column, esc, slab, chain, Wall, replant, esc, bath, bedroom, study, bedroom, living room, bath, laundry, kitchen, bedroom, living room, bath, natural soil, affirmed floor, foundation wall, adobe, adobe wall, on foundation, stone face, drainage zone with stone filling, air chamber, stave, machinable, wooden beam, michinal, natural soil, foundation wall, sewer system, foundation wall, natural soil, michinal, adobe wall, on foundation, Street, low level, area, sewer system, bath, kitchen, dinning room, living room, bedroom, laundry, cellar, bath, bedroom, living room, bedroom, laundry, bath, study, replant, compacted earth, mocheta, metal ring, corrugated rod, vertical pillar, horizontal pillar, horizontal pillar, vertical pillar, plinth, metal angle, cap screw, pillar, upper chain, brick masonry, foundation wall, bottom chain, bottom chain, wooden beam, brick spinning, wooden beam, exp., sill, window, stone wall, replant, brick strip, second row, priemra spun, mortar of terrocement, molon, replant, rammed earth, kitchen, bath, laundry, bedroom, living room, dinning room, braces, chain, strut, Wall, stirrups mc, chain, Wall, replant, affirmed soil, wooden beam, left side facade, esc, rear facade, esc, right side façade, esc, front facade, esc, front facade, esc, right side façade, esc, rear facade, esc, left side facade, esc, bath, kitchen, dinning room, living room, laundry, cellar, strut, window, right foot, lower floor, upper hearth, planed, band, wooden beam, pass hands, cut to ‘, esc, band, wooden beam, pass hands, cut, esc, wooden block embedded in the step, wooden plug glued on the screw head, riser, paw print, wooden beam, reinforcement, cut, it’s from mc shell, reinforcement, cut, it’s from mc shell, reinforcement, cut, it’s from mc shell, beam, joist, concrete, mule, nail, support, formwork, rail, alfajia, stave, concrete, mortar, tile, whip, wooden beam, stave, whip, chain, welded Mesh, concrete, mortar, tile, entombed, type iron beam, entombed, mm mm, entombed, mm mm, cap screw, board, union of boards, welding, main profiles, cross-section, mm
Raw text data extracted from CAD file:
| Language | Spanish |
| Drawing Type | Detail |
| Category | Construction Details & Systems |
| Additional Screenshots |
 |
| File Type | dwg |
| Materials | Concrete, Masonry, Plastic, Wood |
| Measurement Units | |
| Footprint Area | |
| Building Features | |
| Tags | adobe, autocad, bausystem, building, concrete, construction, construction system, covintec, DETAIL, details, DWG, earth lightened, erde beleuchtet, FOUNDATION, lightened, losacero, plywood, run, sperrholz, stahlrahmen, steel framing, steps, système de construction, systems, terre s, Wood |








