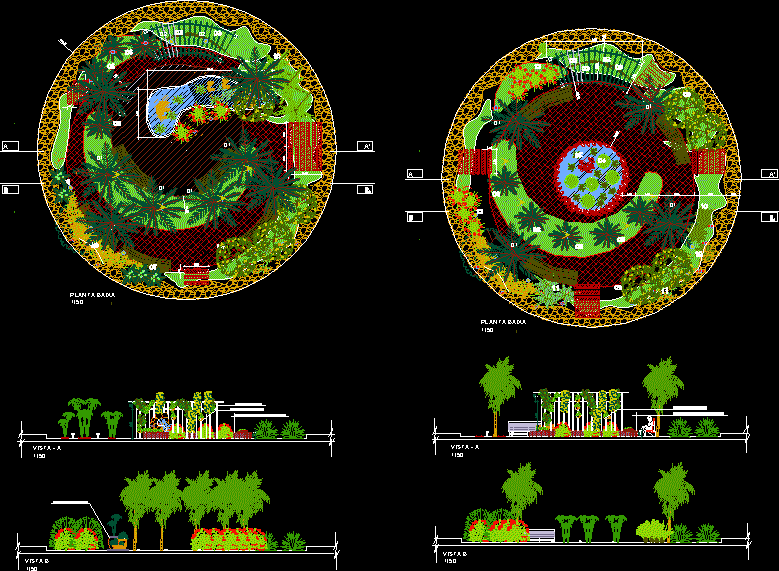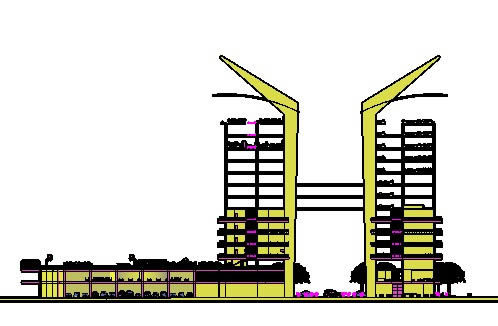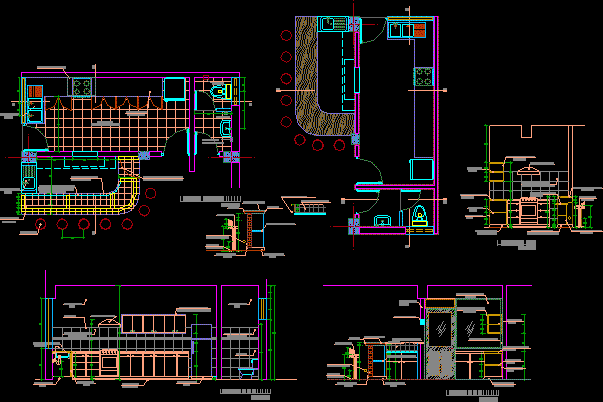Building Urban Development DWG Block for AutoCAD
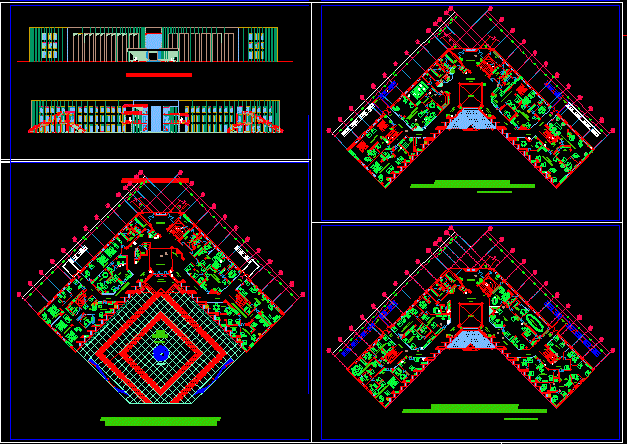
Building urban development – Plants – Social infrastructure – Secretary of problems coodination – Facades
Drawing labels, details, and other text information extracted from the CAD file (Translated from Spanish):
board room, up, down, access plaza, fountain, emergency staircase, low, lobby, accesoprincipal, waiting room, unit chief, urban administration department, planning and urban design department, department head, pizza, office of licenses, head of office, access, emergency exit, circulation, pipeline, area of checkers, urban development unit, office of inspection and supervision of work, attention to the public, commutator, waiting room, ramp, telmex, module information and orientation, telephone area, card drivers, elevator, director, areadeexposicion, warehouse, legal department, open, administrative management, manager, urban development direction, engineering department and projects, department of cartography and computer, unit studies and projects, department head, alignments office, bathroom, ATMs a u t o m a t i c a s, d e a t a t t e c t i n e, dept. of supervision, xerox copier, service door, heliographic, copying area, corridor, wait, construction and supervision unit, lobby, furniture warehouse, training room, cafe area, vacuum, septic, banamex, bital, visual departament , gestoriaadministrativ a, manager, corridor, unit of studies and projects, social infrastructure management, support table, dept. head, library, warehouse, duct, areadedescanso, undersecretary, secretaryparticular, private secretary, secretary, secretary office, direcciondecoord. d e p r o g r a m s, g e s t r i a a d m i n i s t r a t i v a, d e p a r t a m e n t o r p r o and e c t o s e s t r a t e g i c s, d and p a r t a m e n t o r s e q u i m i e n t o and e v a l u a t i o n d e p a r t a m e n t o r d e s a r r o l l o d e s i s t e m s, dept. legal, a s s or r, dept. social communication, dark room, evacuation route, general meeting room, bathrooms for women, bathrooms for men, department deprogram aci on and budget, kitchen, planning and urban design department, departure emegencia, bathroom, rear facade building one, facade main building one
Raw text data extracted from CAD file:
| Language | Spanish |
| Drawing Type | Block |
| Category | Office |
| Additional Screenshots |
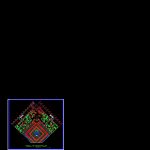 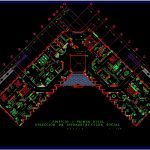 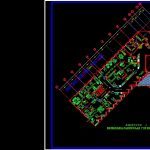 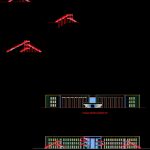 |
| File Type | dwg |
| Materials | Other |
| Measurement Units | Metric |
| Footprint Area | |
| Building Features | Elevator |
| Tags | autocad, banco, bank, block, building, bureau, buro, bürogebäude, business center, centre d'affaires, centro de negócios, development, DWG, escritório, facades, immeuble de bureaux, infrastructure, la banque, office, office building, plants, prédio de escritórios, SECRETARY, social, urban |



