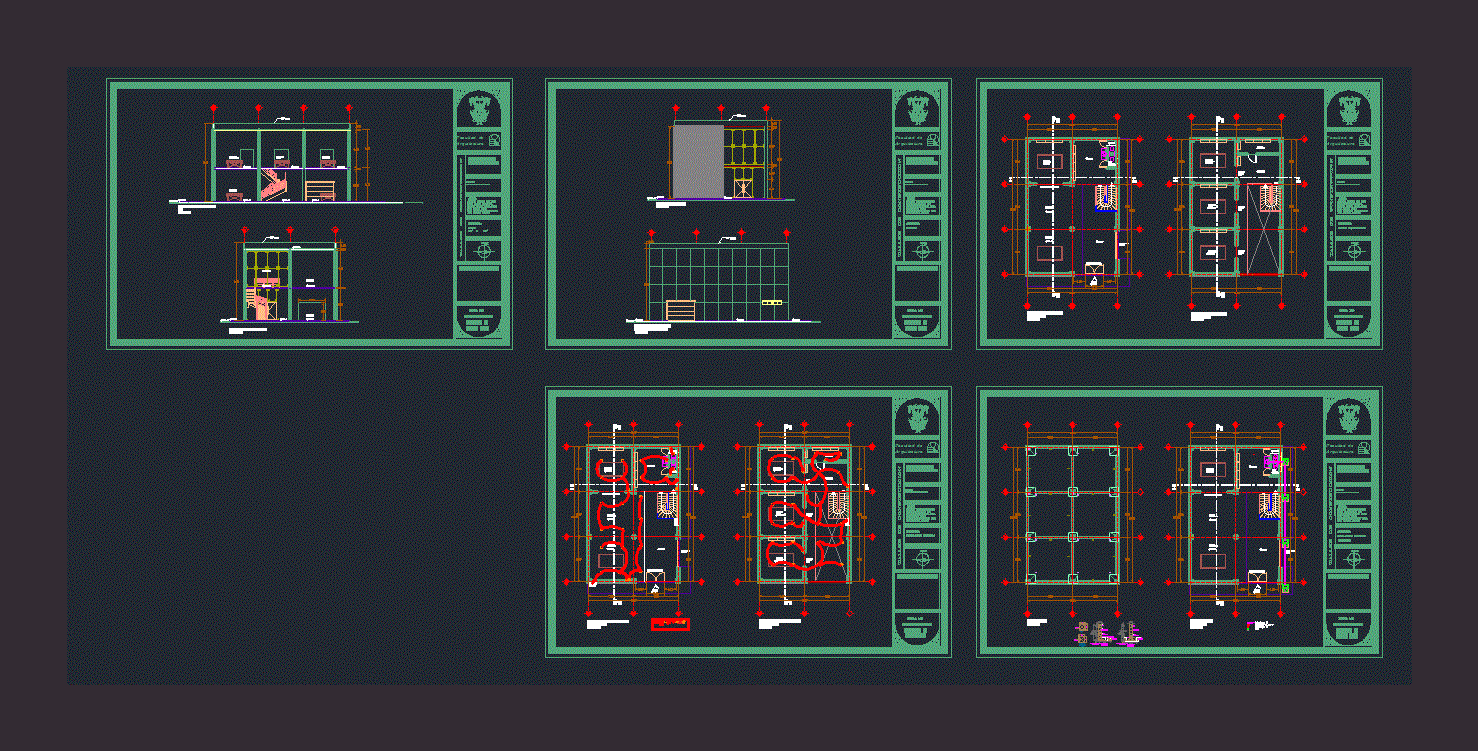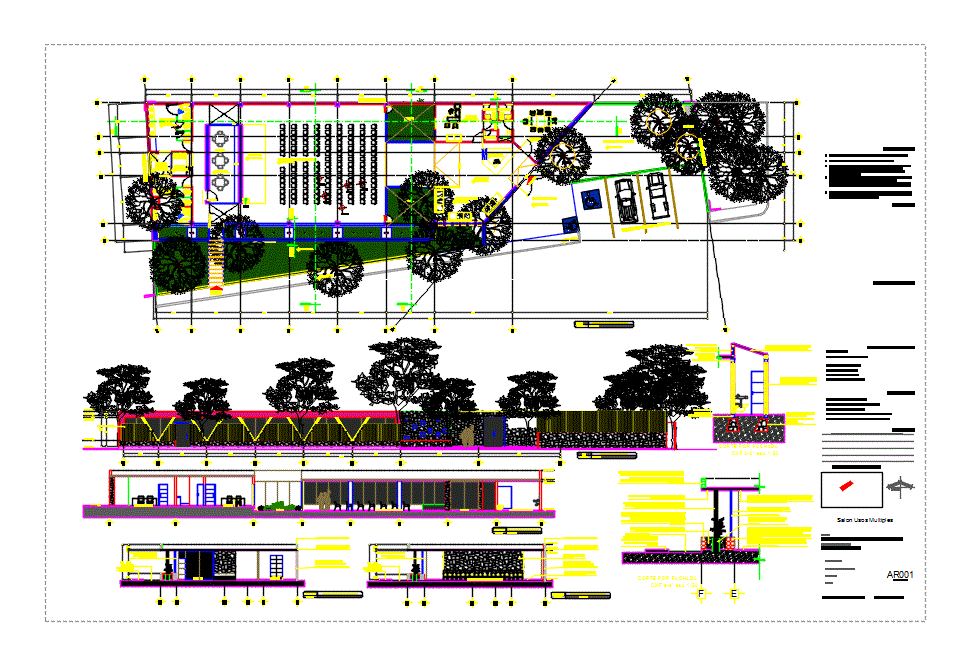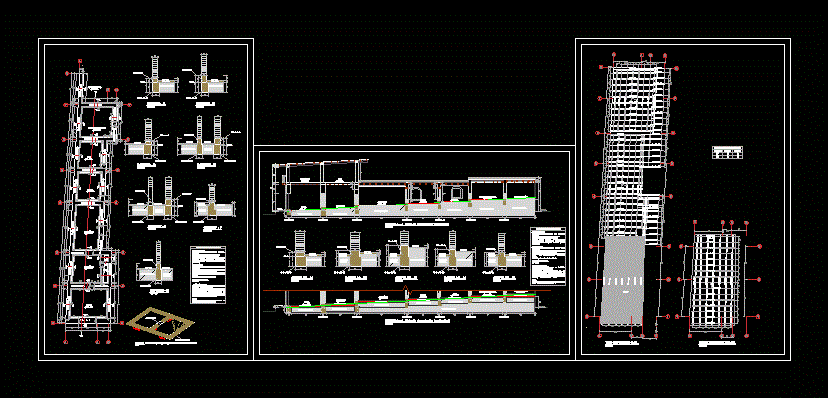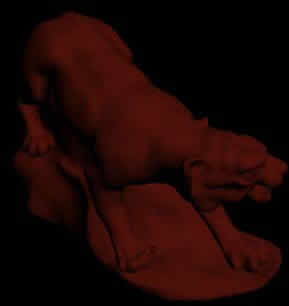Building Workshop DWG Model for AutoCAD

Workshop with areas of construction and modeling models; with electrical installations
Drawing labels, details, and other text information extracted from the CAD file (Translated from Spanish):
graphic scale, minimum variable, variable, minimum variable, variable, sursum, versus, family medical unit, scale:, group, new, content:, north, advisor: luis alonso gileyva morals, architectural urban design, student:, orduño aragon cristian paul, architecture facuilty, plant assembly, sem: vii, minimum variable, variable, minimum variable, variable, sliding glass door of meters, access, gate with chain, goes up, low, carpentry shop, exhibition area, woman bath, bathroom man, lobby, cellar, steel workshop, architectural plan ground floor, architectural floor plan high, rear left architectural plan, longitudinal cut of, main facade, aazotea, foundation, pend. min., b.a.p., cross-section, dice, poor concrete template, minimum variable, intermediate, shoe, shoe, block, variable, vars., poor concrete template, minimum variable, shoe, adjacent, shoe, variable, vars., block, loosen, chain of, Fraider Misty Angel, meza burgos vianey, alcantar villegar luis david, cueto mendez rocio guadalupe, wall hollow, concrete workshop, Finishing workshop, christian soto rodriguez, longitudinal cut of, cross-section, construction workshop, scale:, group, new, content:, north, advisor: moises reyes martinéz, architectural urban design, student:, alcantar villegas luis david, architecture facuilty, cuts:, sem: vii, cueto mendes rocio gpu., Fraider Misty Angel, meza burgos vianey, soto rodriguez cristian hazib, steel workshop, carpentry shop, steel workshop, Finishing workshop, concrete workshop, Finishing workshop, lobby, concrete workshop, construction workshop, scale:, group, new, content:, north, advisor: moises reyes martinéz, architectural urban design, architecture facuilty, facades, sem: vii, rear left architectural plan, main facade, construction workshop, scale:, group, new, content:, north, advisor: moises reyes martinéz, architectural urban design, architecture facuilty, architectural plants, sem: vii, sliding glass door of meters, access, gate with chain, goes up, exhibition area, woman bath, bathroom man, architectural plan ground floor, wall hollow, concrete workshop, low, carpentry shop, lobby, cellar, steel workshop, architectural floor plan high, wall hollow, Finishing workshop, construction workshop, scale:, group, new, content:, north, advisor: moises reyes martinéz, architectural urban design, architecture facuilty, sanitation, sem: vii, foundation, esc:, low, carpentry shop, lobby, cellar, steel workshop, electrical installations high floor esc., wall hollow, Finishing workshop, sliding glass door of meters, access, gate with chain, goes up, exhibition area, woman bath, bathroom man, wall hollow, concrete workshop, electrical installations ground floor esc., construction workshop, scale:, group, new, content:, north, advisor: moises reyes martinéz, architectural urban design, architecture facuilty, electrical installations, sem: vii, sliding glass door of meters, access, gate with chain, goes up, area of e
Raw text data extracted from CAD file:
| Language | Spanish |
| Drawing Type | Model |
| Category | Misc Plans & Projects |
| Additional Screenshots | |
| File Type | dwg |
| Materials | Concrete, Glass, Steel |
| Measurement Units | |
| Footprint Area | |
| Building Features | |
| Tags | areas, assorted, autocad, building, construction, Construction detail, DWG, electrical, installations, model, Modeling, models, workshop |







