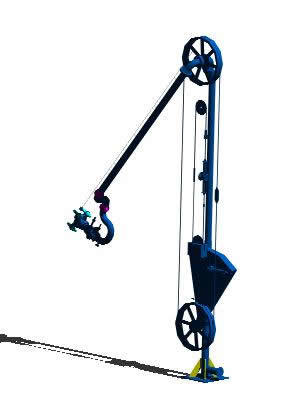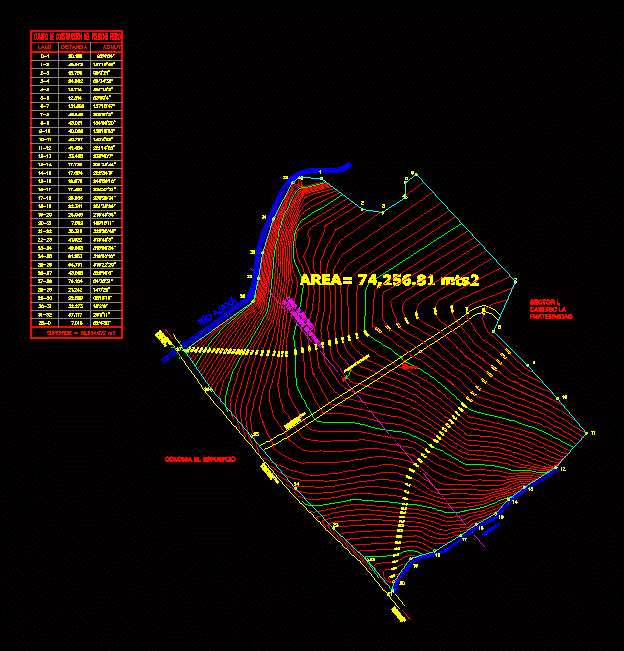Building X DWG Full Project for AutoCAD

Project for a medical office building, of three levels with elevator and parking.
Drawing labels, details, and other text information extracted from the CAD file (Translated from Spanish):
graphic scale, level, ramp, level, facade, cross-section, longitudinal cut, room, consulting room, break, level, access, ramp, consulting room, break, level, room, wait, bath, wait, consulting room, break, bath, consulting room, break, bath, cross-section, level, access, ramp, consulting room, wait, room, wait, room, level, bath, break, bath, consulting room, bath, wait, room, wait, room, consulting room, break, bath, npt, consulting room, wait, room, wait, room, wait, room, consulting room, wait, room, wait, room, wait, room, consulting room, npt, npt, pipeline, bath, wait, room, aisle, wait, room, wait, aisle, bath, elevator, north, elevator, empty, elevator, elevator, room, wait, consulting room, bath, consulting room, wait, room, wait, room, wait, bath, bedroom, living room, kitchen, bath, yard, bedroom, living room, bedroom, living room, kitchen, yard, bath, living room, bedroom, bath, yard, bedroom, living room, kitchen, yard, bath, kitchen, bath, north, pipeline, empty, pipeline, break, bedroom, bath, kitchen, bath, living room, bedroom, living room, bath, bedroom, living room, bath, bedroom, kitchen, bath, bedroom, kitchen, bath, bedroom, parking lot, bath, scale, parking lot, third level, scale, second, low level, scale, low level, scale, Isometric view, scale
Raw text data extracted from CAD file:
| Language | Spanish |
| Drawing Type | Full Project |
| Category | Misc Plans & Projects |
| Additional Screenshots |
 |
| File Type | dwg |
| Materials | |
| Measurement Units | |
| Footprint Area | |
| Building Features | Deck / Patio, Elevator, Parking, Garden / Park |
| Tags | assorted, autocad, building, DWG, elevator, full, juarez, levels, medical, office, parking, Project |








