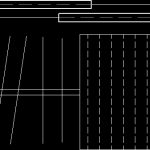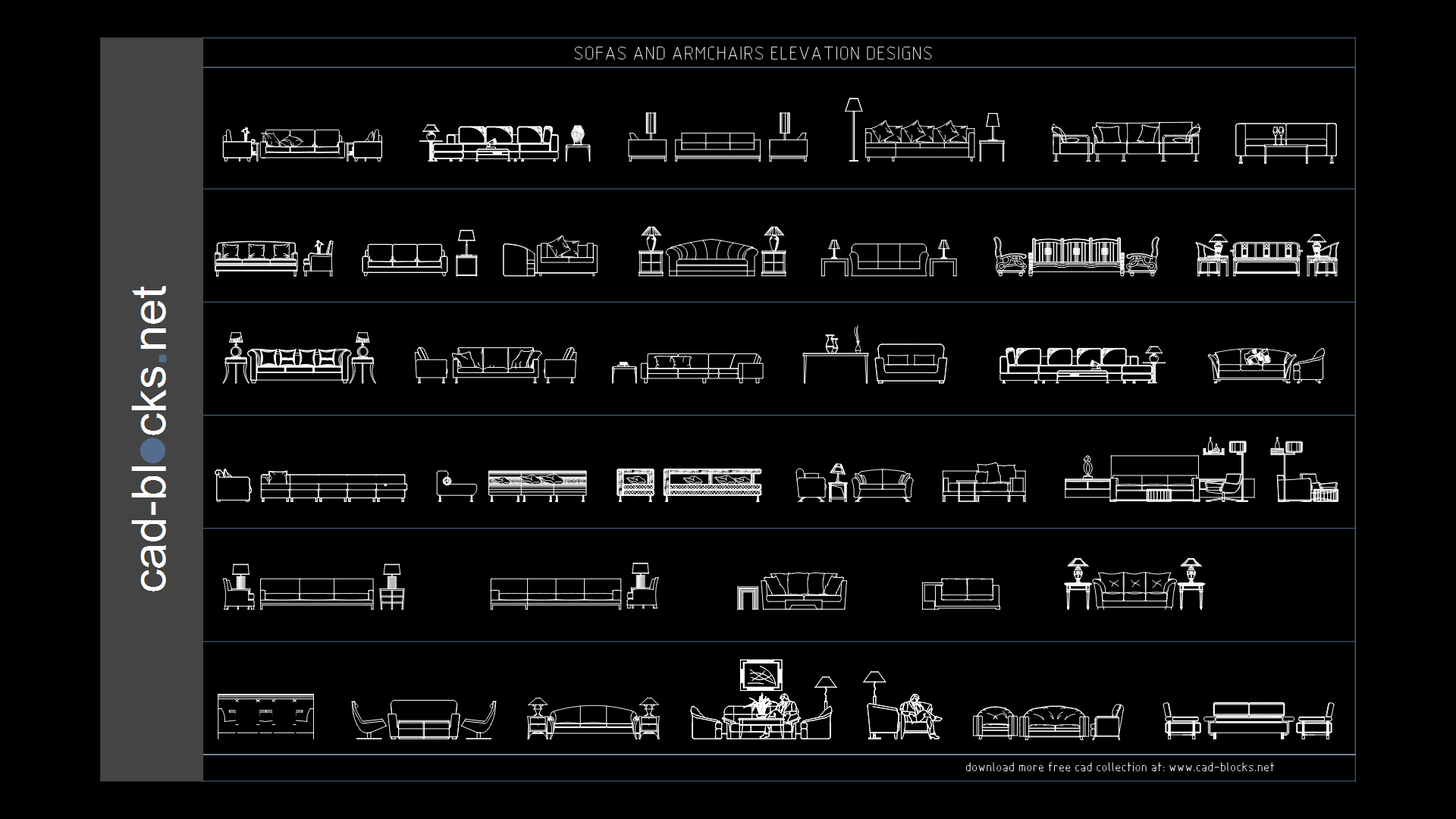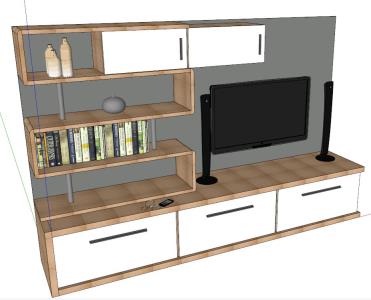Choose Your Desired Option(s)
×ADVERTISEMENT

ADVERTISEMENT
BASIC TWO DOOR CLOSET, PLAN.
| Language | English |
| Drawing Type | Block |
| Category | Furniture & Appliances |
| Additional Screenshots |
 |
| File Type | dwg |
| Materials | |
| Measurement Units | Metric |
| Footprint Area | |
| Building Features | |
| Tags | autocad, basic, block, built, closet, cupboard, door, doors, DWG, furniture, plan, schrank, shelf, shelves, sliding |








