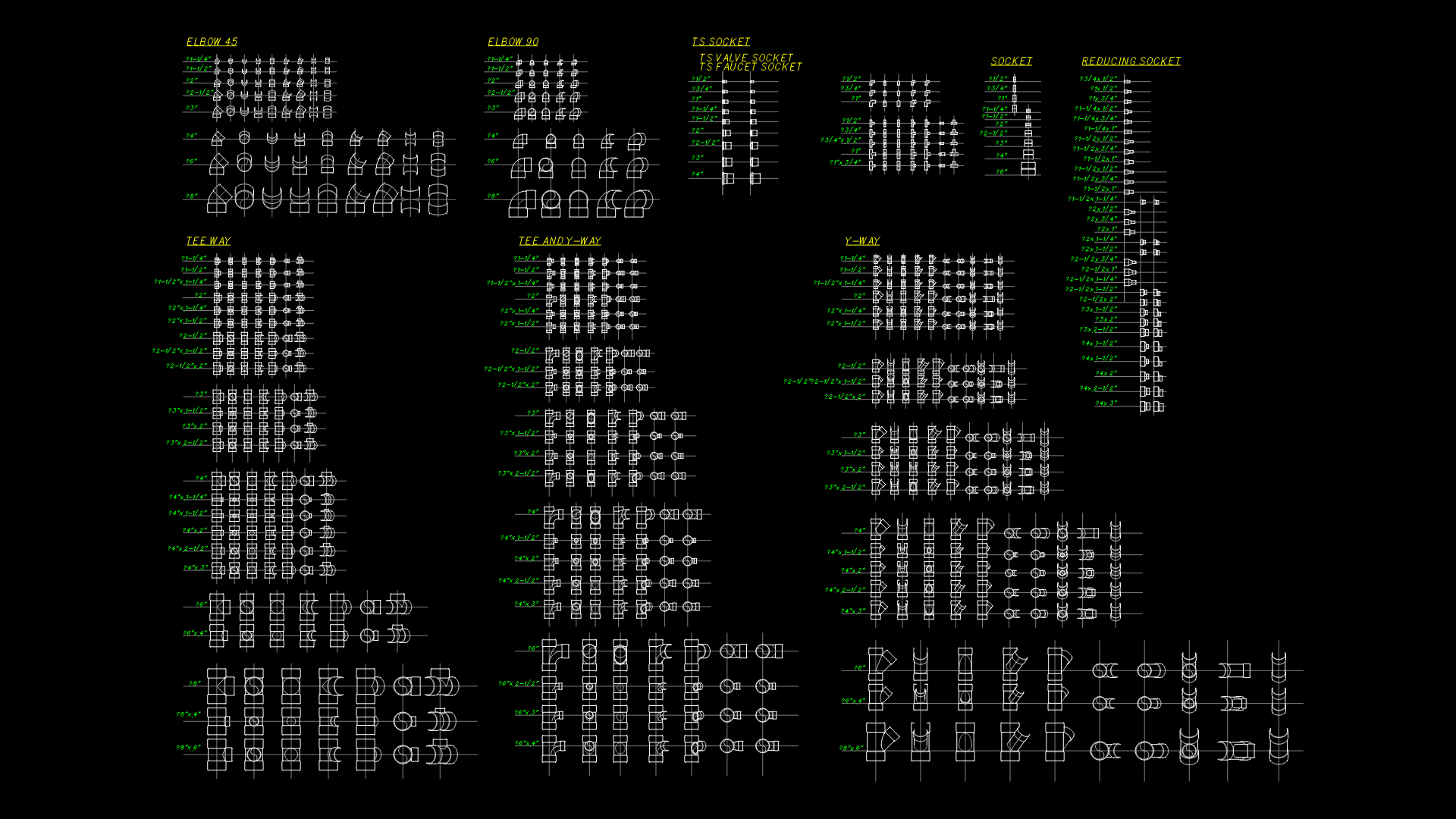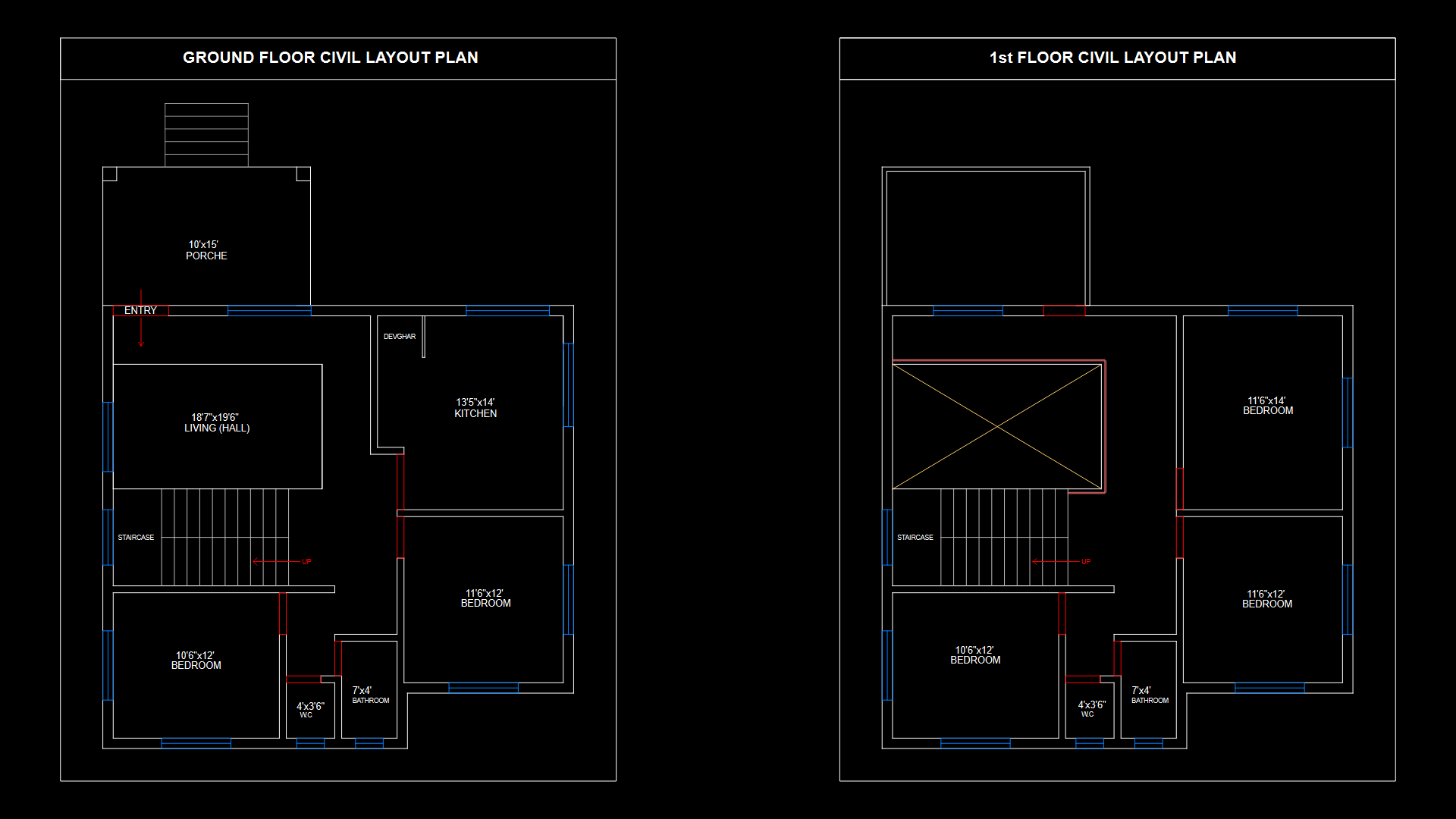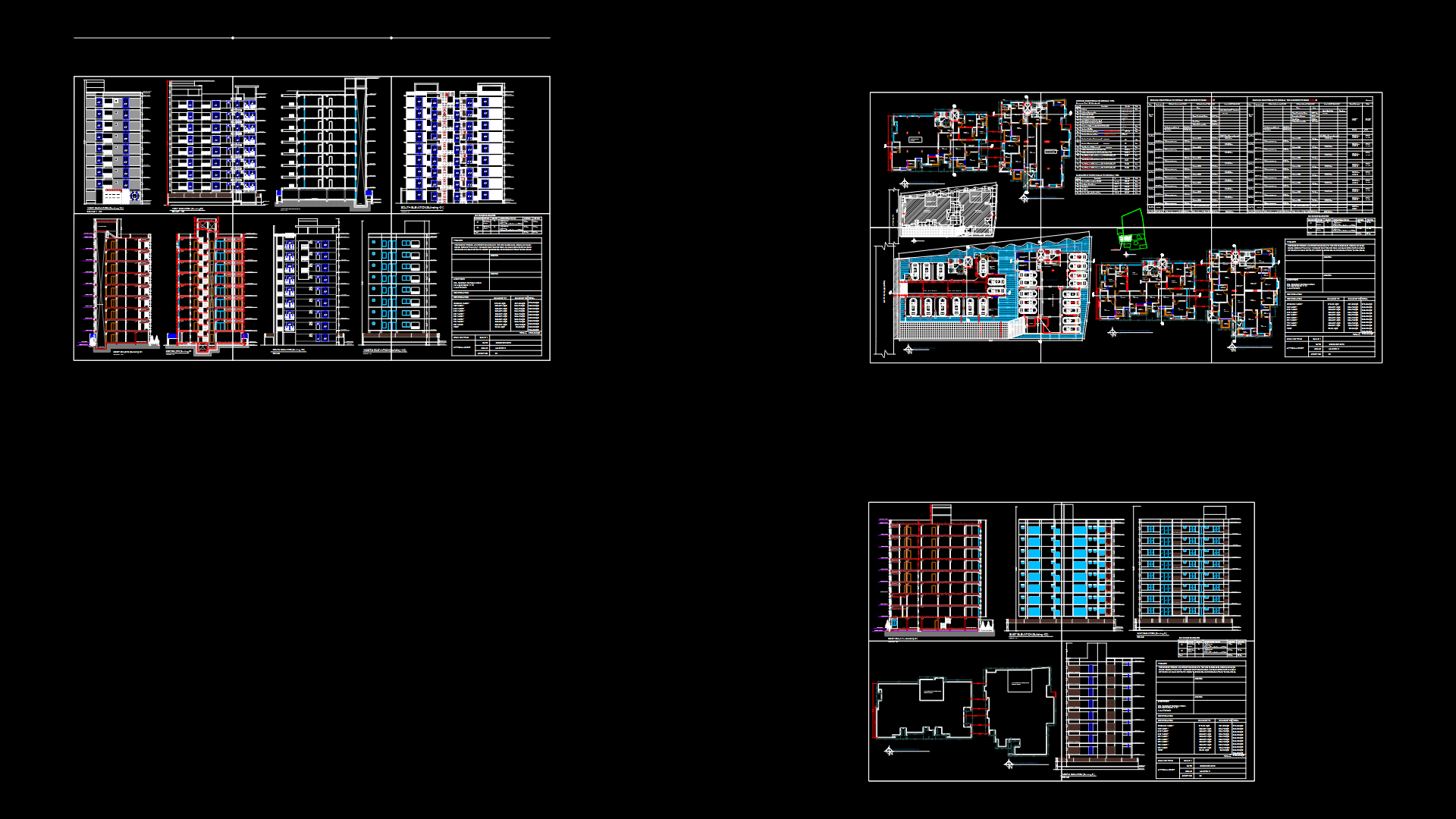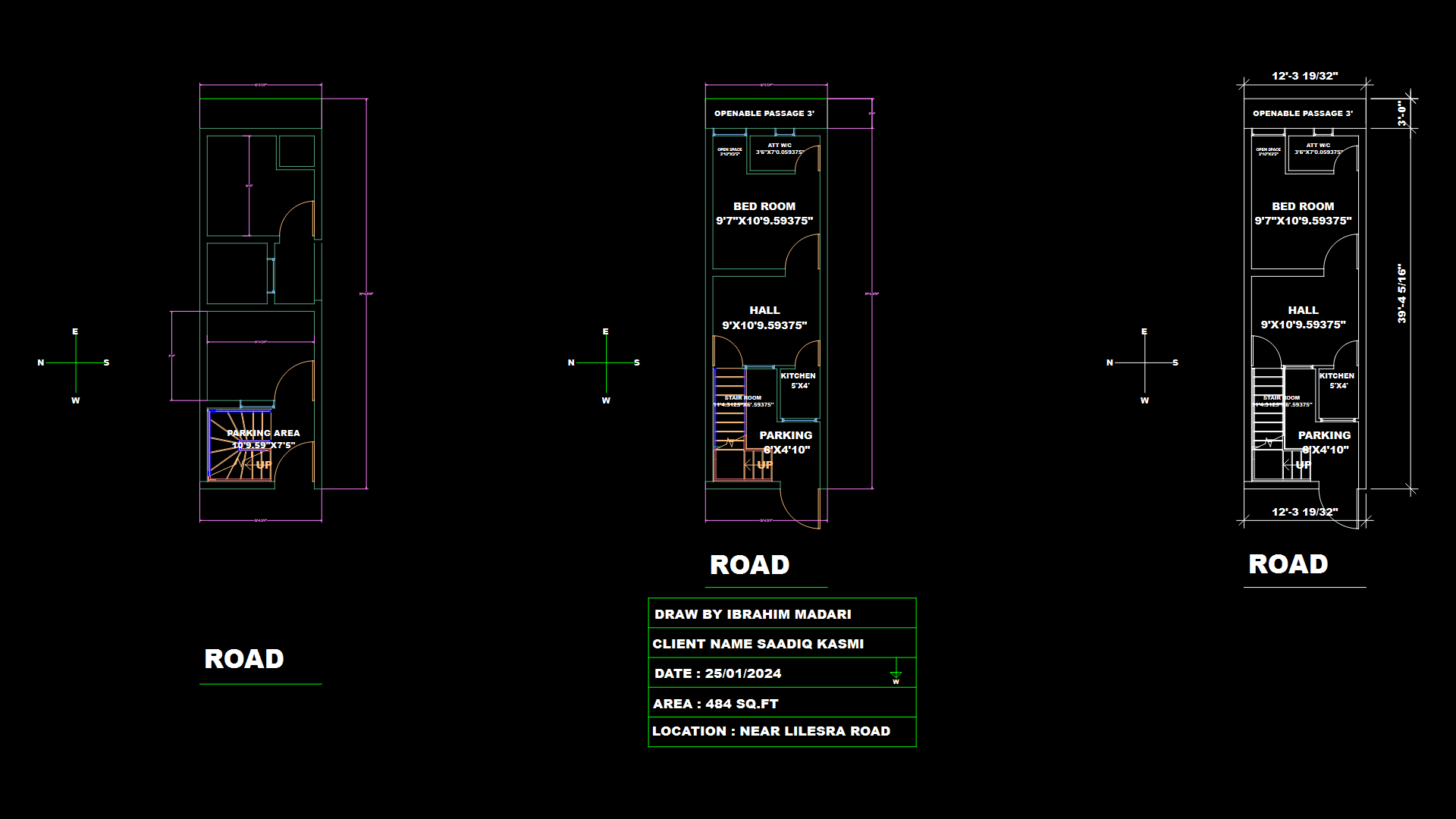Built-in Wardrobe Detail Section for End-Villa Master Bedroom
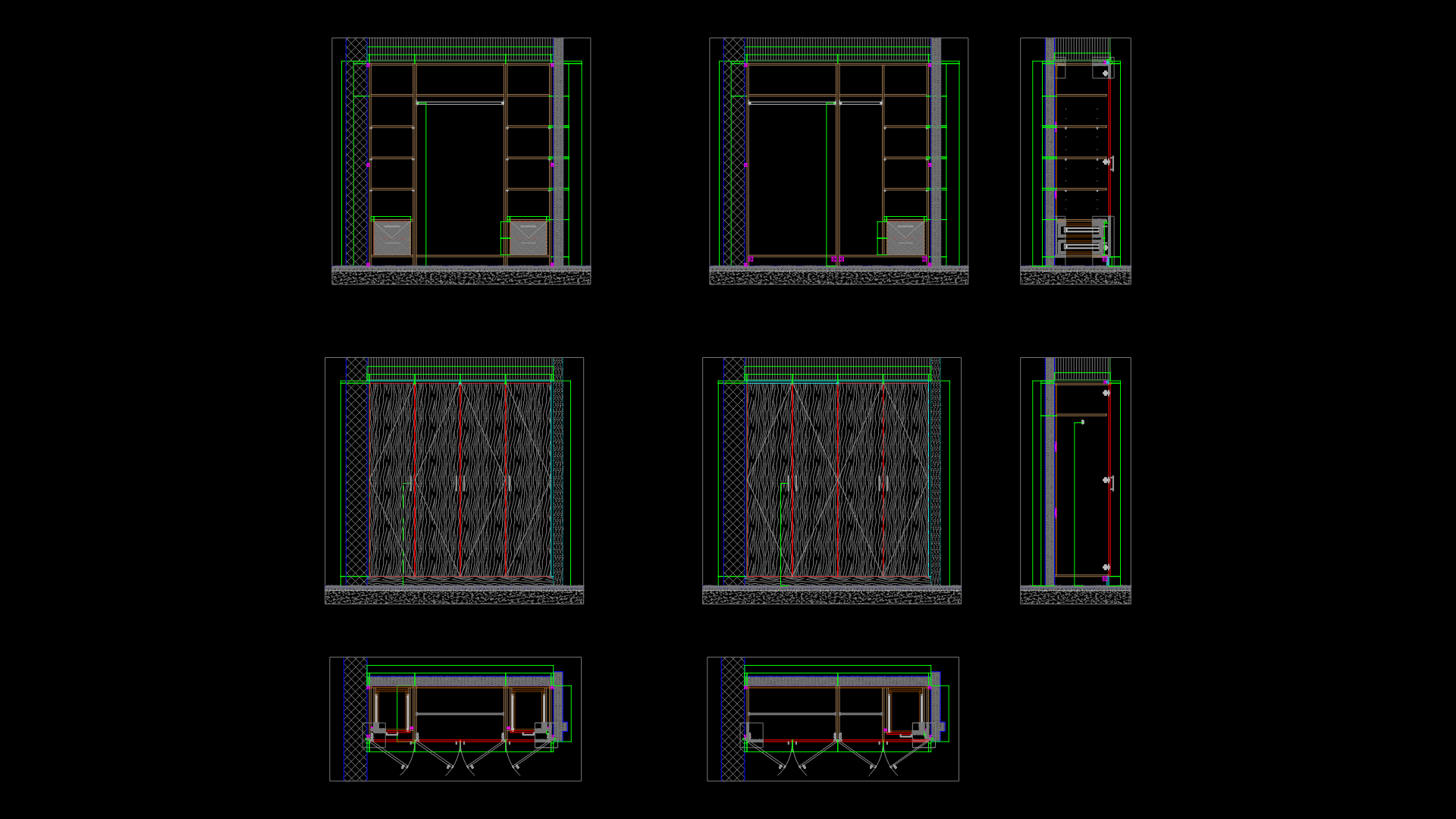
This drawing depicts a detailed architectural section for a built-in wardrobe designed for the master bedroom of an end-villa unit. The wardrobe features a combination of open shelving and enclosed storage with hinged doors, incorporating both hanging space and drawer units. The cabinet carcass appears to be constructed of wood with veneer finish, complemented by architectural trim including plinths and cornices. The wardrobe spans approximately 3.2m in width with a height of roughly 2.6m, utilizing the full floor-to-ceiling space. The design incorporates concealed hinges and handle hardware, with the door panels likely featuring veneer finishing to match the interior aesthetic. Wall backing and packer elements ensure proper installation against potentially uneven surfaces. The sectional views show both open and closed configurations, with the lower drawings detailing the hardware mounting specifications. The cabinetry is designed with specific clearances for the villa’s construction standards, with floor-to-ceiling dimensions referenced from the 0.00+ baseline to the 2.6m ceiling height.
| Language | English |
| Drawing Type | Detail |
| Category | Residential |
| Additional Screenshots | |
| File Type | dwg |
| Materials | Steel, Wood |
| Measurement Units | Metric |
| Footprint Area | 1 - 9 m² (10.8 - 96.9 ft²) |
| Building Features | |
| Tags | bedroom cabinetry, built-in wardrobe, Hinged doors, joinery, millwork, villa interiors, wardrobe elevation |
