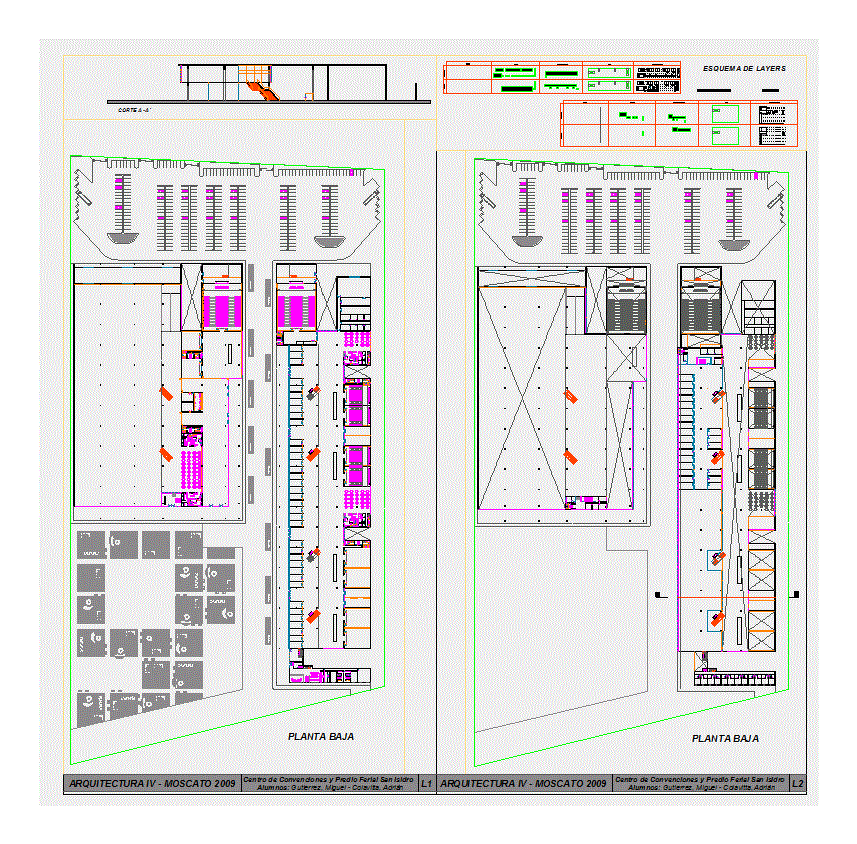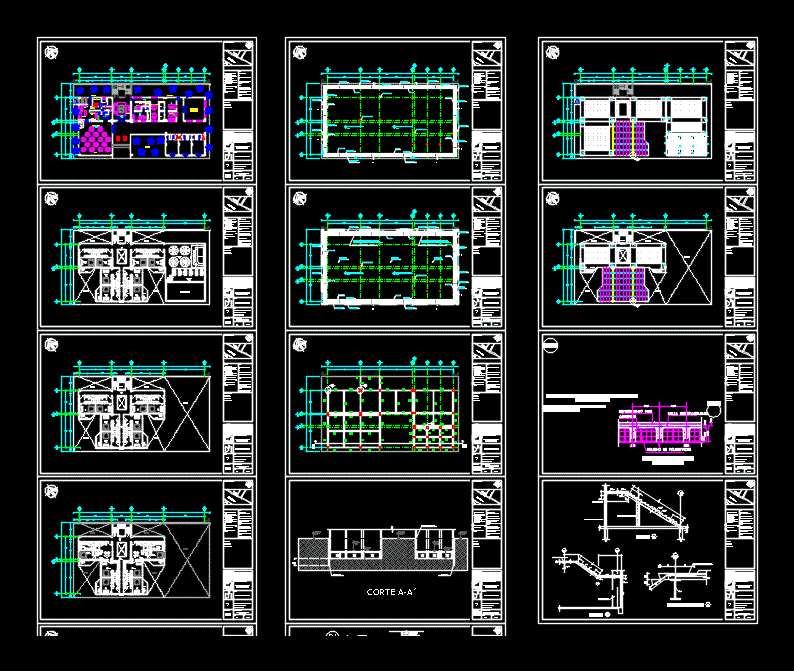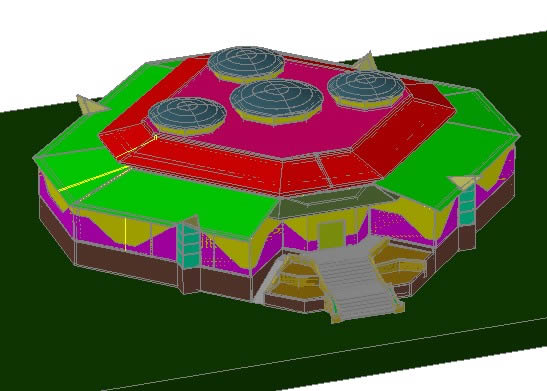Buisness Center And Exhibitions DWG Section for AutoCAD

Buisness center and exhibitions – Plants – Sections – Facades
Drawing labels, details, and other text information extracted from the CAD file (Translated from Spanish):
up, down, iglu, north, ban, soffits, floors, walls, bear, sso, ono, nno, that, sse, ene, nne, north, race, my, by, assembly plant, tree, low rainwater , unam, reception, meeting room, access services, access for parking, forklifts, exhibition area, support and area for press, office, reception and waiting area, reception, support, coffee preparation, access, false ceiling, access main, emergency exit, services, multifunctional room, autonomous national university of mexico faculty of higher studies campus aragon integral architectural design iv arq. Maria Esther Arq arturo vera carranza santiago victor, business center exhibitions, vehicular access, vehicular exit, pedestrian access, tables area, local food, w.c. gentlemen, w.c. ladies
Raw text data extracted from CAD file:
| Language | Spanish |
| Drawing Type | Section |
| Category | Parks & Landscaping |
| Additional Screenshots |
 |
| File Type | dwg |
| Materials | Other |
| Measurement Units | Metric |
| Footprint Area | |
| Building Features | Garden / Park, Parking |
| Tags | amphitheater, autocad, center, DWG, exhibitions, facades, park, parque, plants, recreation center, section, sections |








