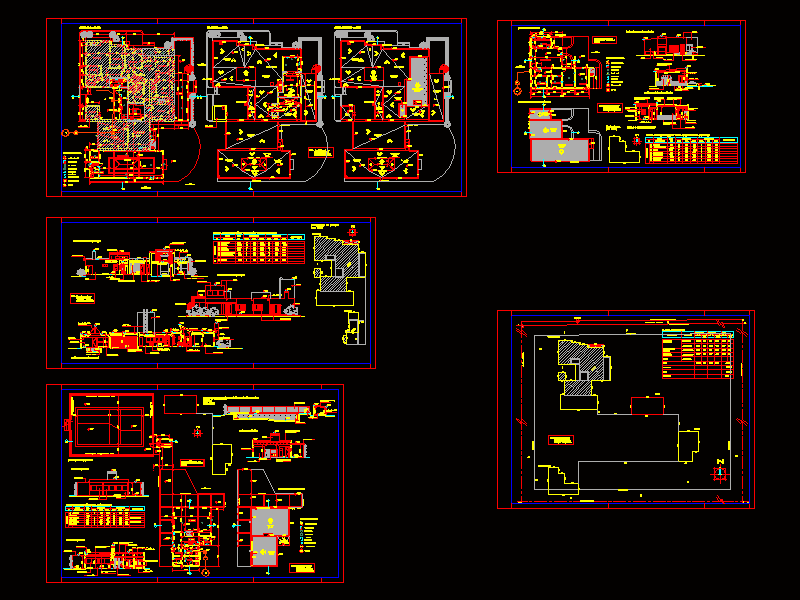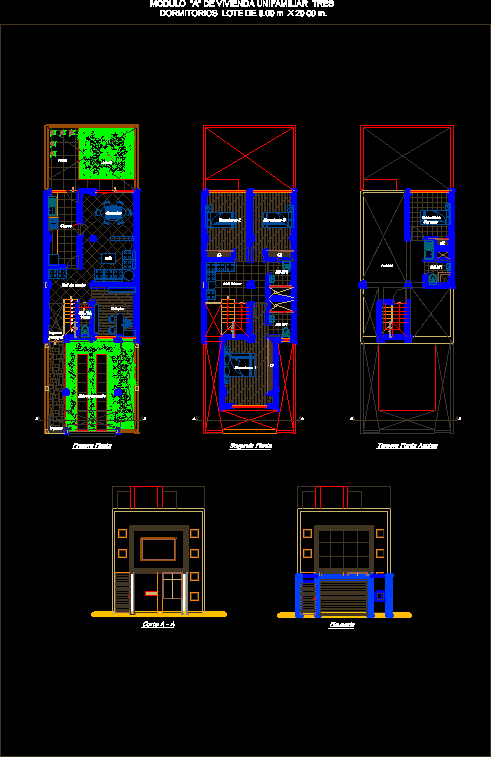Bungalow DWG Block for AutoCAD

ARCHITECTURAL DESIGN OF A BUNGALOW; 30 M2. CONTAINS PLANTS; And FACHADAS
Drawing labels, details, and other text information extracted from the CAD file (Translated from Spanish):
kitchen, bedroom, living room, proy. of eaves, bathroom, access, responsible expert, municipal code, graphic and numerical scale, dimension, meters, scale, surface of the property, house-room, surface of construction, expansion, remodeling, p. high, sup. total, uprising, p. low, total w., load table, total load demanded, cfe connection, cold water, hydraulic, hot water, single line diagram, symbology, seals, lifting expansion and remodeling, owners, location, circuit, connection, electric, flying buttress, button buzzer, single switch, center output, single contact, stair switch, load panel, meter, phase ab, ret l. cardenas, prol l cardenas, location and orientation, av, lazaro cardenas, holy water, water, santa, november, palo verde, pantheon, hills, silversmith, bungalow, water tank with capacity, water tank, reduction, bushing, hernandez cabins josé luis polished guzmán josé francisco quiroz contreras diana andrea, lateral facade, rear facade, main facade
Raw text data extracted from CAD file:
| Language | Spanish |
| Drawing Type | Block |
| Category | House |
| Additional Screenshots |
 |
| File Type | dwg |
| Materials | Other |
| Measurement Units | Metric |
| Footprint Area | |
| Building Features | |
| Tags | apartamento, apartment, appartement, architectural, aufenthalt, autocad, block, bungalow, casa, chalet, cottage, Design, dwelling unit, DWG, fachadas, haus, house, logement, maison, plants, residên, residence, unidade de moradia, villa, wohnung, wohnung einheit |








