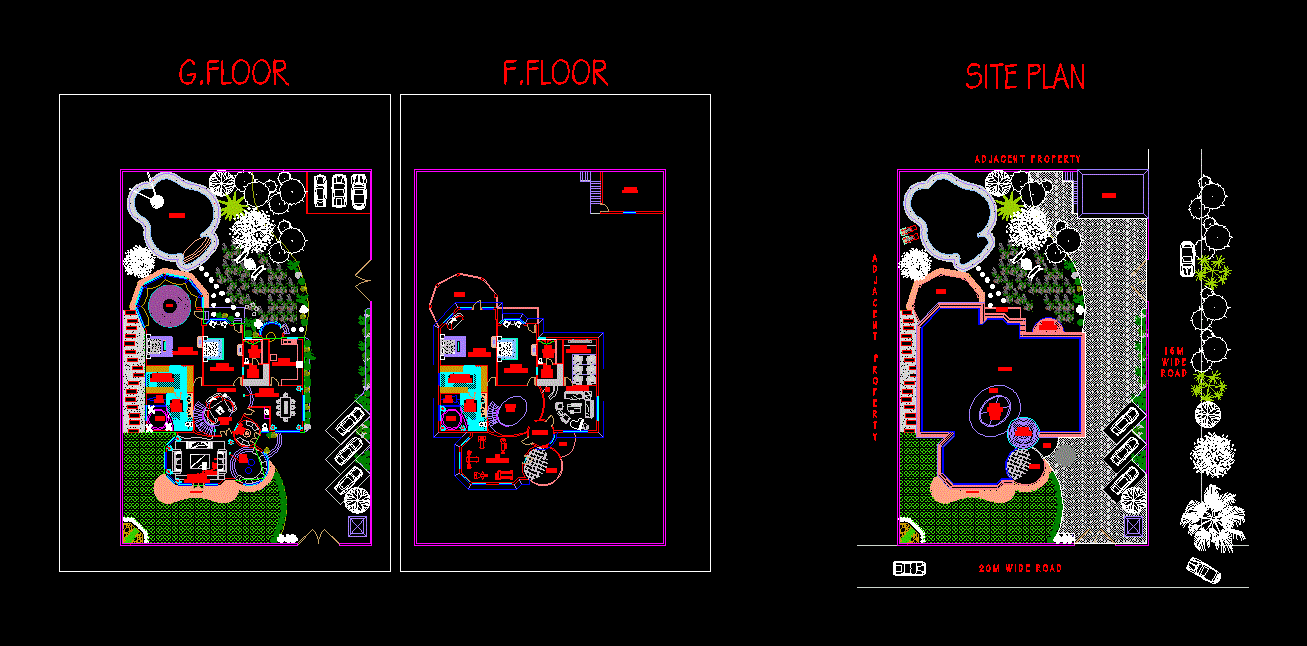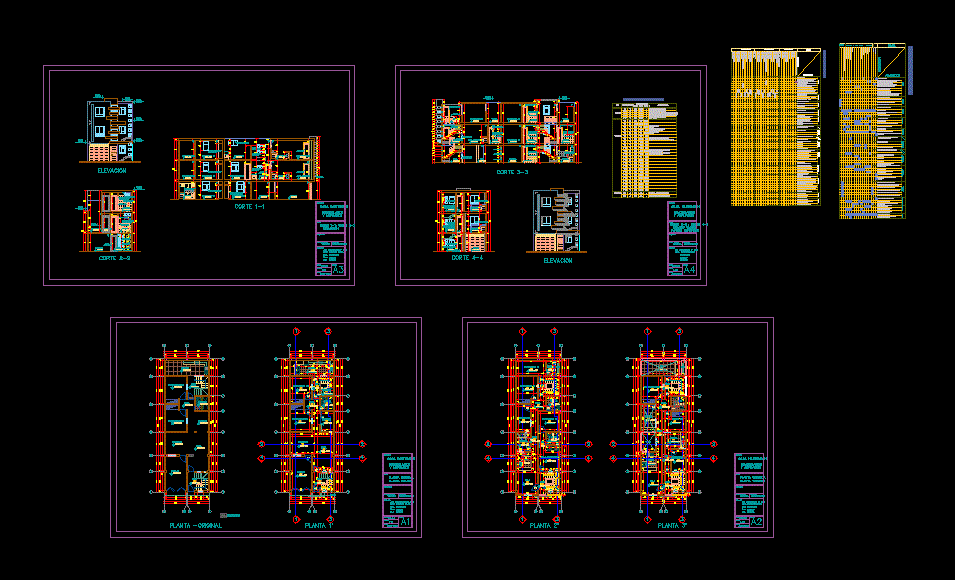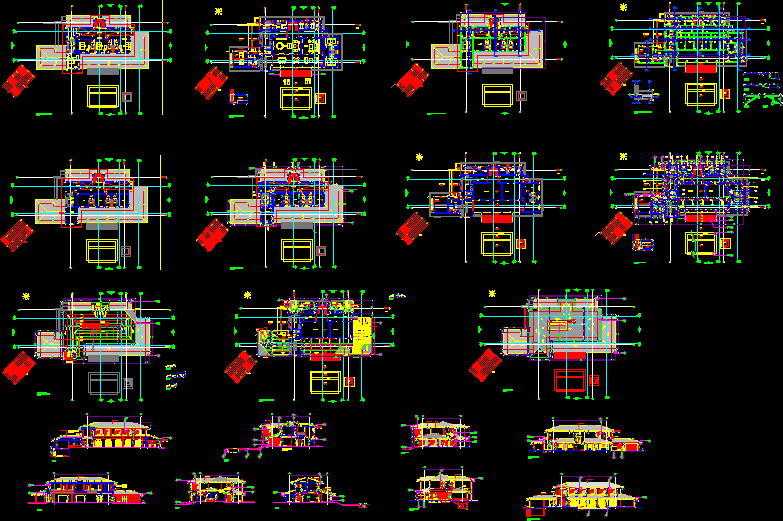Bungalow DWG Block for AutoCAD
ADVERTISEMENT

ADVERTISEMENT
Big bungalow for an artist
Drawing labels, details, and other text information extracted from the CAD file:
garden, water body, w i d e, r o a d, a d j a c e n t p r o p e r t y, relaxation room, dress, toilet, flat roof, porch, v e r a n d a h, site plan, flat roof, circular, sloped roof, balcony, terrace, mumty, cut-out, cover with, colored, acrylic, servent room, f.floor, g.floor, bar, gym, mini theater, dome above, bedroom, above, foot stool, bath, cubicle, jacuzzi, walk-in-closet, m.bedroom, drawing room, entrance, lobby, raised, sitting, family lounge, dining area, kitchen, double ht., area
Raw text data extracted from CAD file:
| Language | English |
| Drawing Type | Block |
| Category | House |
| Additional Screenshots |
 |
| File Type | dwg |
| Materials | Other |
| Measurement Units | Imperial |
| Footprint Area | |
| Building Features | Garden / Park |
| Tags | apartamento, apartment, appartement, aufenthalt, autocad, big, block, bungalow, casa, chalet, dwelling unit, DWG, haus, house, logement, maison, residên, residence, unidade de moradia, villa, wohnung, wohnung einheit |








