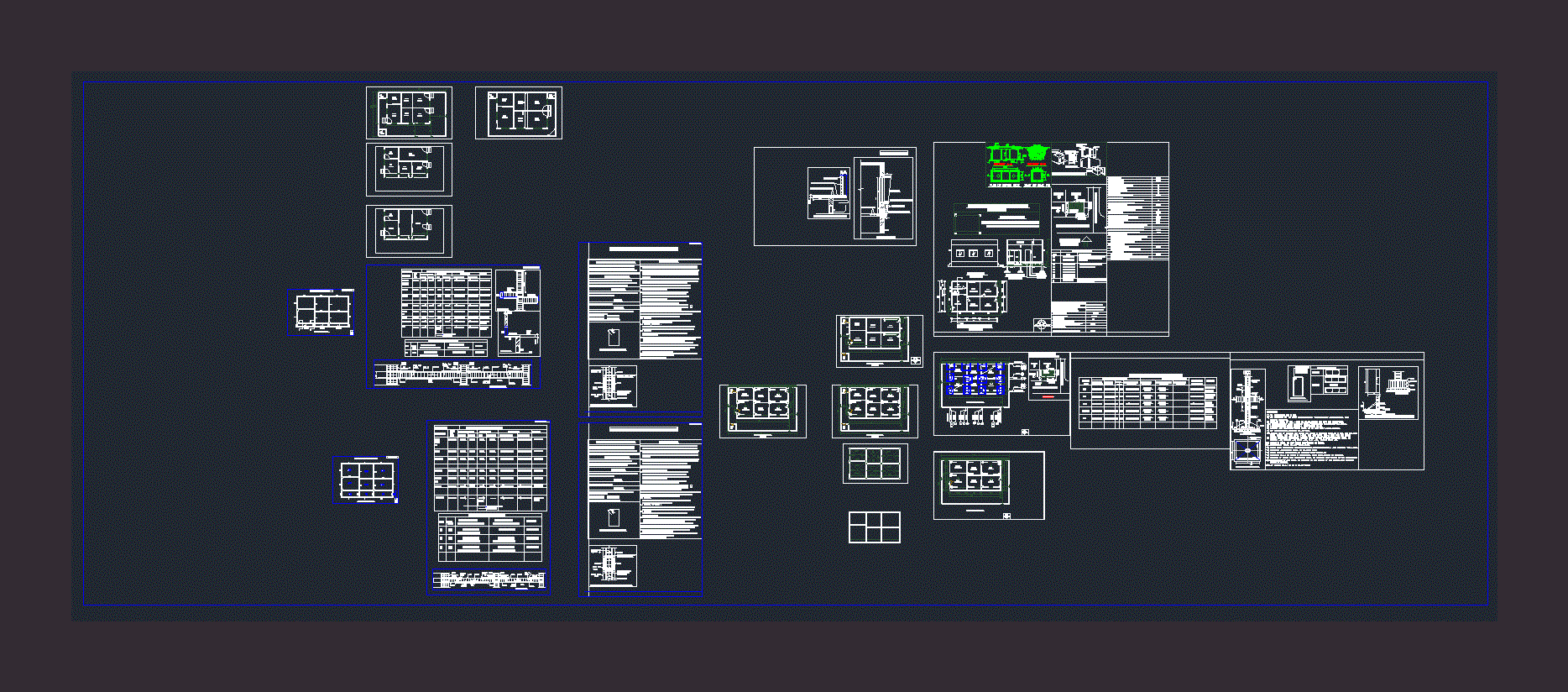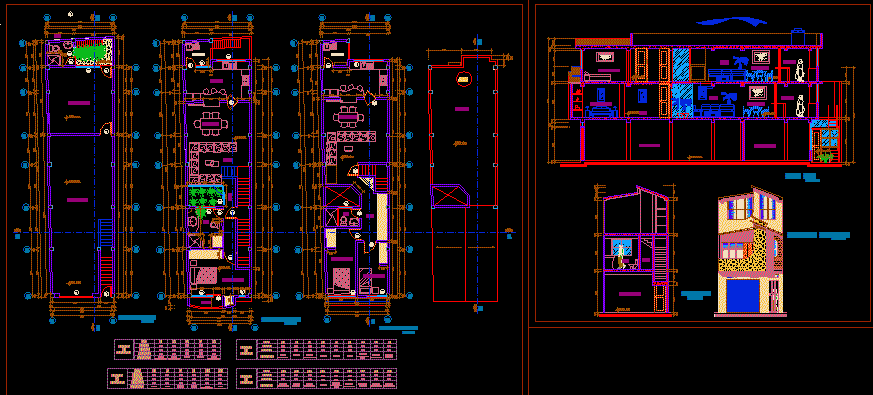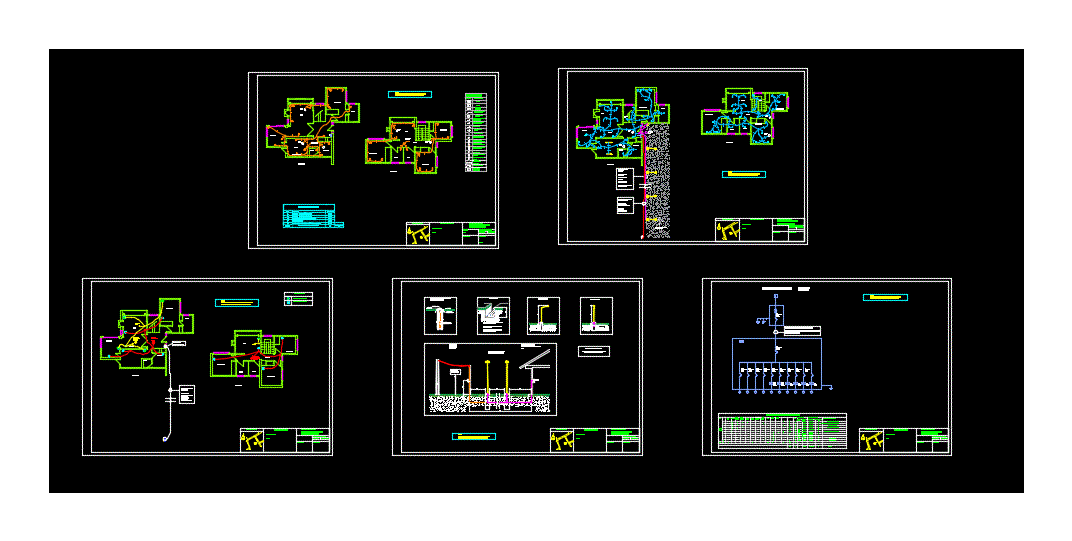Bungalow DWG Plan for AutoCAD

Very small bungalow for 3 family in the weaker economic zone. Plan – lifting – make plinth – – 1 Foundation slab details
Drawing labels, details, and other text information extracted from the CAD file:
plan of soak pit, plan of septic tank, section a-a, section b-b, p.c.c., outlet, v.p., inlet, sand, r.c.c. slab, living, kitchen, bath, pooja, bed, toilet, proposed work shown in red, area statement, at first floor, area of the plot, total built up area proposed, proposed built up area, drainage line shown in dotted red, allowed f.s.i., plot boundry shown in thick black, sq.mt., drawings, specification, teak wood framed panelled, flush doors as per detail, m.s. glazed ventilators as per, mild steel window as per, detail drawings, size, schedule of openings, type, b. proposed balcony area per floor, b. less deduction of non residential, e. tenaments proposed, c. excess balcony area total, tenament statement, area shop etc, a. net area of the plot, balcony area statemet, —, length x bridthx height, cupboard provided, ground floor plan, site plan, elevation, adj. plot, sunk, w.c., parapet, floor finish, murum filling, g.l., ground floor, borewell, rain water, settlement tank:—-, cover, chamber, settlement, soak pit :——, rain water harvesting details, proposed, structure, common wall, existing, structure, d d, f o o t i n g d e t a i l s, reinforcement, column, nos., footing, depth, up to plinth, c o l u m n d e t a i l s, in ground floor, in first floor, lateral ties, in columns, remarks, lateral ties details, alternate, before execution., service drawings., notes: -, minimum bent, typical detail for, beam, typical details of eccentric footing, minimum bent for links, sectional elevation, centre line of, column., plinth lvl., typical plan of column footing, plan, eccentric, sloped, ground floor plan, plinth, level, section b-b of cub-board, section at c-c, rcc pardi, beam no., b x d, steel at top, steel at bottom, curtail, straight, extra sup., full, s t i r r u p s, near support, at mid span, mr. vispute, cantilever, note:- the center-line dimension – refer architectural centerline drawing., and if any change takes place please inform this office., ground beam, plinth beam, s c h e d u l e o f s l a b, short span steel, thick, slab, long span steel, one way, in the column, permitted in r.c.c beams and columns during or after casting., exposed surface of concrete shall be kept continuously, any type of openings for plumbing, drainage or electrical not, the location of lapping shall be avoided as follows :-, of smaller bar at any section., directions of column the spacing should be doubled., circumstances column vertical bars shall be bent to accomodate, beam bars., spacing indicated. however if beams are connected on all the four, general notes, span over a contineous support, and anchor down at end support., this office before execution of work., at site. construction joint should be at quarter span of beam, and slab, in no condition should be at the support., on either side of it., u.n.o. :- unless noted otherwise, u.n.o. in the dwg. clear cover to main reinforcement, u.n.o. all reinforcement shall be of high strength, u.n.o. concrete mix for all element shall be of specified, all reinforcing steel to be of tested quality., s.b.c. of soil for design of foundation has been taken, in case of any doubt regarding s.b.c. during excavation,, the matter shall be reported to the geo-tech. consultant., or dia. of bar whichever is greater., as specified. minimum depth shall be upto hard strata., shall be as follows :-, typ. detail of ring, typical detail at beam-column junction, column steel, straight outside, outside column steel, beam top steel straight, stirrups, cover, beam steel, column links, beam bottom steel, extra top, typical section, bott. cut, inverted, inverted, rcc slab, schedule of first slab beam, slab beam, in the beam, two way, beams
Raw text data extracted from CAD file:
| Language | English |
| Drawing Type | Plan |
| Category | House |
| Additional Screenshots | |
| File Type | dwg |
| Materials | Concrete, Steel, Wood, Other |
| Measurement Units | Imperial |
| Footprint Area | |
| Building Features | |
| Tags | apartamento, apartment, appartement, aufenthalt, autocad, bungalow, casa, chalet, dwelling unit, DWG, economic, Family, haus, house, lifting, logement, maison, plan, plinth, residên, residence, small, unidade de moradia, villa, wohnung, wohnung einheit, zone |








