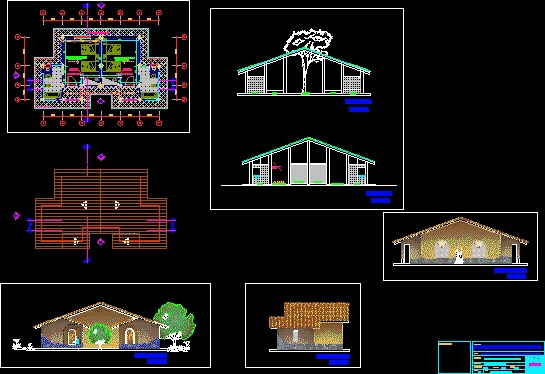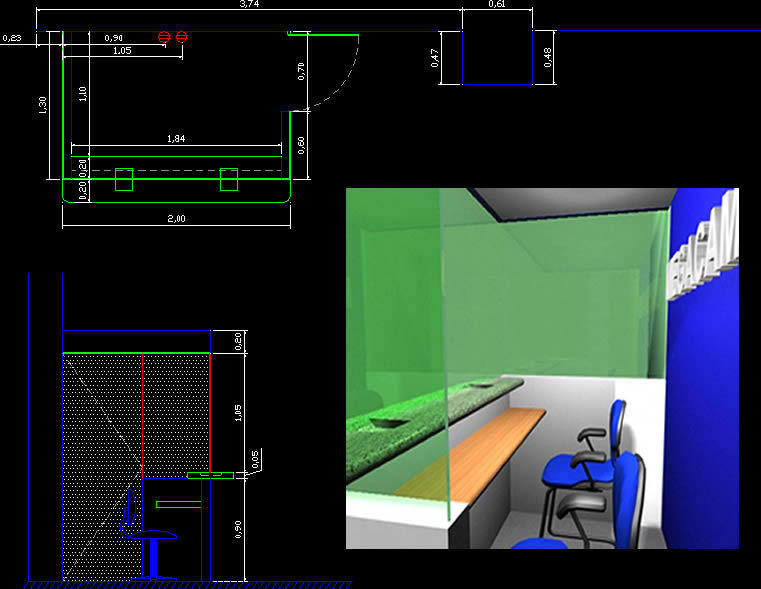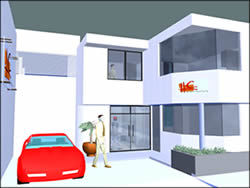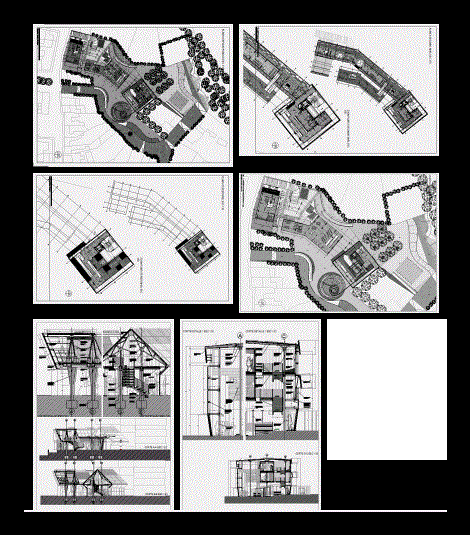Bungalows DWG Section for AutoCAD
ADVERTISEMENT

ADVERTISEMENT
Bungalows – Plants – Sections – Elevations
Drawing labels, details, and other text information extracted from the CAD file (Translated from Spanish):
district:, cusco, calca, scale :, department :, designer :, location :, plane :, arqª tania candia suarez, community of san juan de urco, project :, hotel school san juan de urco, bungalows -plants, courts and elevations, date:, province:, professional in charge:, proy. roof eaves, sshh, low wall type bank, therma, double room, tarred and, painted, room, closed, hall, entrance
Raw text data extracted from CAD file:
| Language | Spanish |
| Drawing Type | Section |
| Category | Hotel, Restaurants & Recreation |
| Additional Screenshots |
 |
| File Type | dwg |
| Materials | Other |
| Measurement Units | Metric |
| Footprint Area | |
| Building Features | |
| Tags | accommodation, autocad, bungalows, casino, DWG, elevations, hostel, Hotel, plants, Restaurant, restaurante, section, sections, spa |








