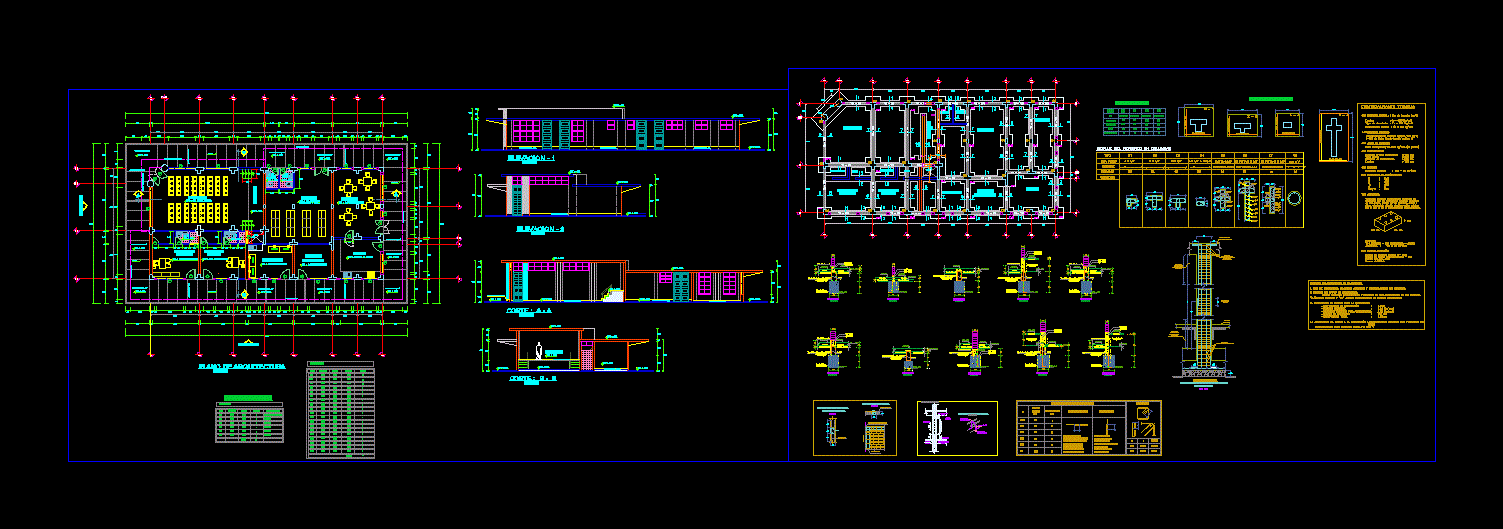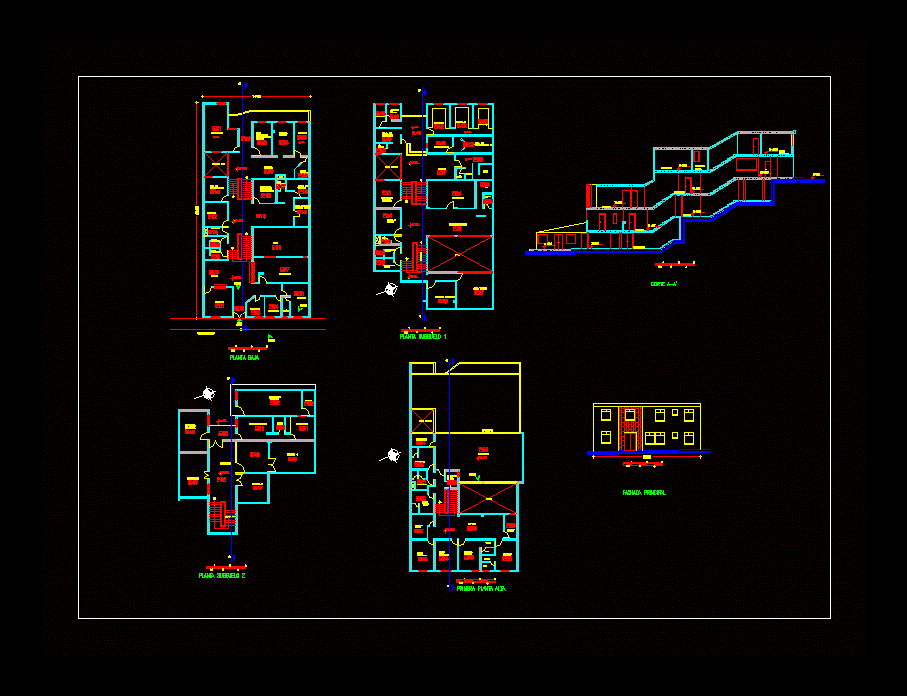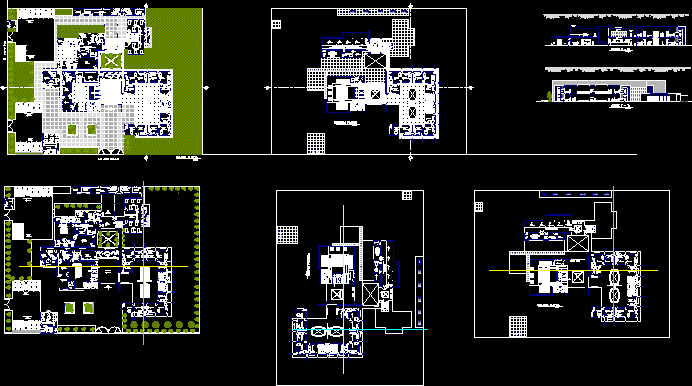Burn Hospital DWG Block for AutoCAD
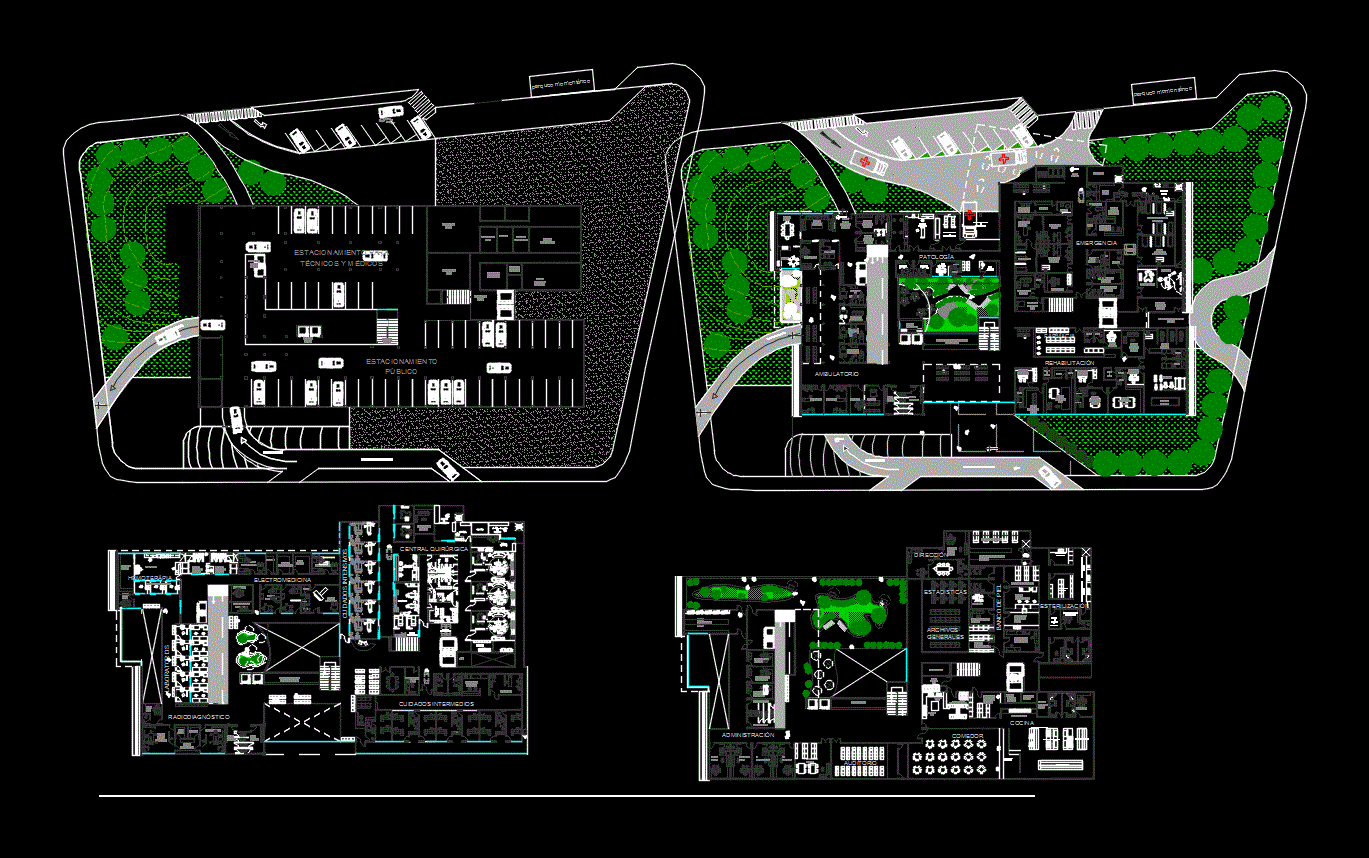
Good zoning; with focus on the types of own circulations of a hospital; has a fairly complete library.
Drawing labels, details, and other text information extracted from the CAD file (Translated from Spanish):
waiting room laboratories, blood bank, control, laboratories, transfer of stretchers, control, dressing, area of, procedures, deposit of tissues, laboratory, research, reception, material, sterile, supplies, reagents, supplies, central, nurses, healings, men, bath and vest., women, x-ray, operating room, bathroom and dressing room, toilet, room, preparation, consult., meetings, preparation of, media, culture, bathroom , nurses station, medical dormitory, material classification, transfuciones, of. medical chief, of. social work, of. administrator, of. teaching, bathroom women, bathroom men, of. personal and nursing, of. shopping and budget, of. accounting and invoices, computer room and archive, library and study room, reception and warehouse of products, cold store vegetables, liquids and dairy products, of. dietitian, cold meats meats, service elevator, patient lift, sterile material storage, ta, surgical instrument washing, hospital instrument washing, equipment storage and cleaning, office of the general director, statistics and collection, balneotherapy, station nursing, refrigeration and identification, ambulance parking, dressing and personal bathroom, observation, resuscitation, healing, men’s restrooms, secretary, archives, women’s restrooms, cafeteria, doctors rest, solid slab projection, cleaning deposit, deposit, sanitary, rehabilitation , pharmacy, ambulatory, pathology, snack cafesito, emergency, momentary parking, major cures, radiodiagnosis, transfusion cubicles, laboratory, blood bank, bathrooms and dressing men, bathrooms and dressing women, biometric, intermediate care, administration, kitchen, dining room , auditorium, sterilization, address, surgical center, int care ensivos, packaging and packing area, tissue deposit, area manager, reagent deposit, deposit, slab, research laboratory, preparation of culture media, procedure area, supply area, technical break room, general archives, bank of skin, statistics, information
Raw text data extracted from CAD file:
| Language | Spanish |
| Drawing Type | Block |
| Category | Hospital & Health Centres |
| Additional Screenshots |
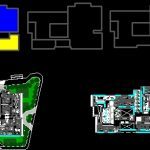 |
| File Type | dwg |
| Materials | Other |
| Measurement Units | Metric |
| Footprint Area | |
| Building Features | Garden / Park, Elevator, Parking |
| Tags | autocad, block, CLINIC, complete, DWG, focus, good, health, health center, Hospital, library, medical center, types, zoning |



