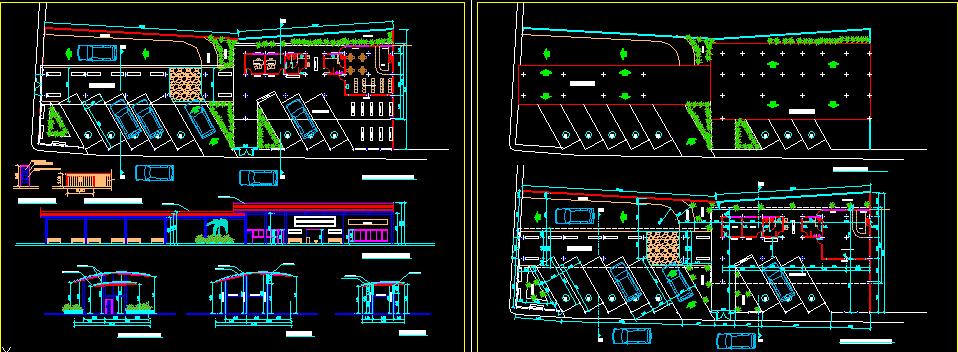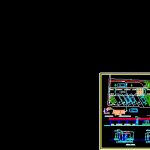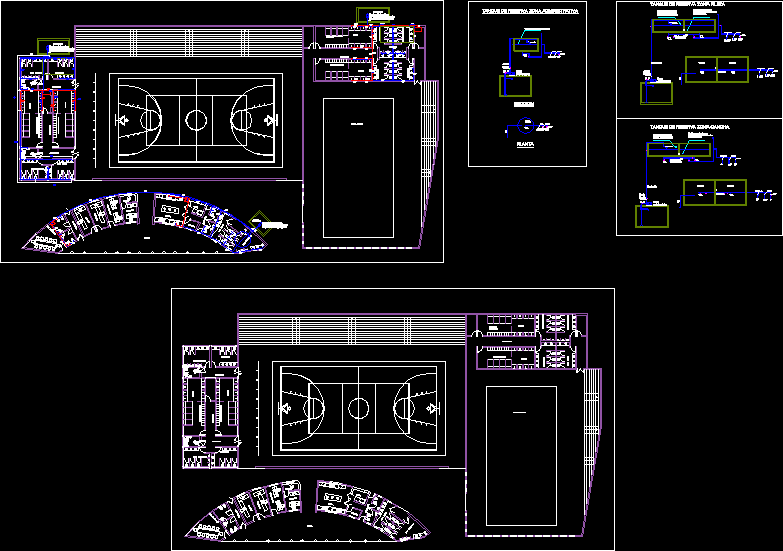Bus Line End DWG Section for AutoCAD

Bus Line End – Plants – Sections – Details
Drawing labels, details, and other text information extracted from the CAD file (Translated from Spanish):
Saturn, victory, built-in, av. bolivar, via the river, street iginio morals, final station, l: mt, av. bolivar, via the river, street iginio morals, final station, l: mt, l: mt, glass viewer, Wooden frame, Entambored wood, lateral facade, light ceiling, finished wall rustic, to. green, Saturn, victory, built-in, air Water, office, office, seat, Saturn, victory, built-in, seat, coffee, to. green, advertising, light ceiling, truss prinp., v.t. echo, cabbage. echo, passenger terminal, main facade, cut, light ceiling, truss prinp., v.t. echo, cabbage. echo, cut, cabbage. echo, to. green, distribution plant, roof plant, sidewalk, seat, to. green, Saturn, victory, built-in, air Water, office, office, seat, Saturn, victory, built-in, coffee, to. green, distribution plant, sidewalk, waiting room, to. green, av. bolivar, via the river, street iginio morals, final station, l: mt, l: mt, light ceiling, brown door, close perim. garden
Raw text data extracted from CAD file:
| Language | Spanish |
| Drawing Type | Section |
| Category | Misc Plans & Projects |
| Additional Screenshots |
 |
| File Type | dwg |
| Materials | Glass, Wood |
| Measurement Units | |
| Footprint Area | |
| Building Features | Garden / Park |
| Tags | assorted, autocad, bus, details, DWG, line, plants, section, sections |







