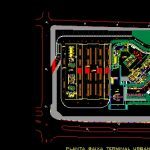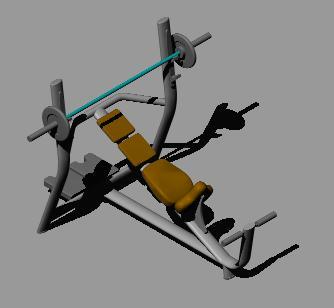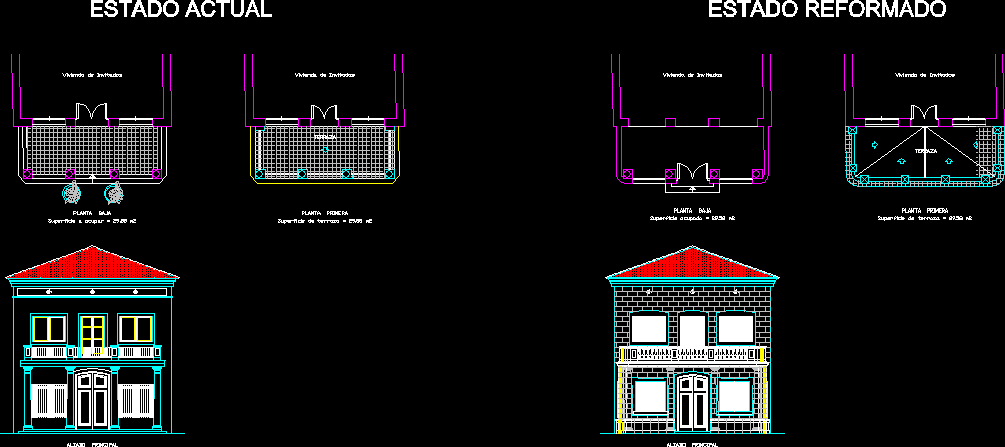Bus Station DWG Full Project for AutoCAD

This is a bus station in the city. The project contains a food court area, emergency police, lockers, area of ??business coaches. Bus lanes are 04 and having an inlet and an outlet different. In the project file contains building coverage.
Drawing labels, details, and other text information extracted from the CAD file (Translated from Portuguese):
by_poch, rua men de sa, rua tarobá, av. Republica Argentina, av. juscelino kubitschek access employees cargo unloading room pottery bwc male female strong car amb. control pneuma stand employees locker room circulation grill police military copa pm cell medical nursing nursery maca injection outpatient clinic medical office safe boxes lottery office office ice cream kitchen orders depot shop craft souverniers clothing bookstore assistance to the tourist, box office, clothes, sitting, room, administration, reception, meetings, financial, bwc func., bwc. func., bwc., masculine i, tactile floor alert, conform, in concrete with, preformed ramp, upper view ramp, sandwich tile, waterproofed slab, platform, low plant urban terminal, cover plan, facade
Raw text data extracted from CAD file:
| Language | Portuguese |
| Drawing Type | Full Project |
| Category | Transportation & Parking |
| Additional Screenshots |
 |
| File Type | dwg |
| Materials | Concrete, Other |
| Measurement Units | Metric |
| Footprint Area | |
| Building Features | |
| Tags | area, autocad, bus, city, court, DWG, emergency, food, full, police, Project, Station, terminal |








