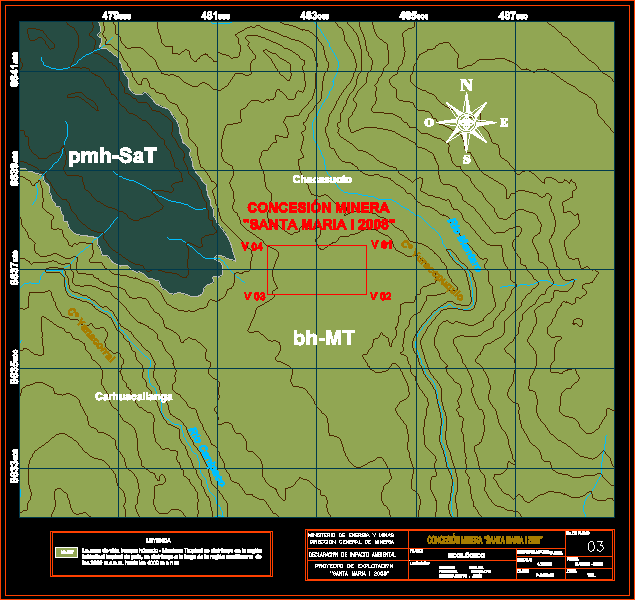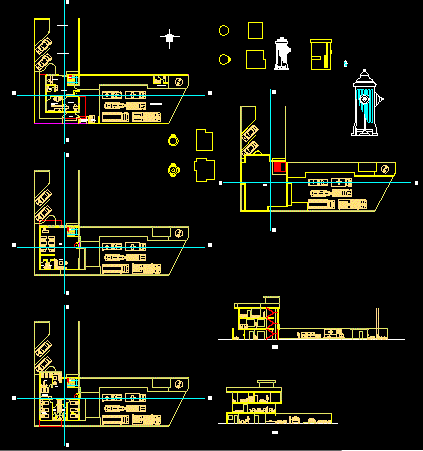Bus Station DWG Full Project for AutoCAD

This project comprises two implantation generally flat, and overall plant. Ground terminal whose functionality transshipment of people from one city to another. commercial; bathrooms; area arrival and departure of buses, parking for buses and private cars, areas of ticket offices; surveillance area, warehouse area for storage of parcels, a gas station
Drawing labels, details, and other text information extracted from the CAD file (Translated from Spanish):
elev, beach parking, vehicle, urban bus stop, entrance, exit, workshops – washing machine, gas station, maneuvering area, buses, garbage, service area, parking, taxi stop, wheeled pickup, pool, green area, machines, booth, multipurpose room, hall, ss.hh., coordination, rest area, dressing rooms, showers, cafeteria, boleterias, food court, commercial premises, sshh, arrival, passengers, women, men, warehouse, ramp, cover projection, information, projection of platform cover, control, sci, waiting room, arrival platforms, exit platforms, vest., tools, director, batteries, generator, transformer, synchronization boards, filters, charger, silencer, synchronization, pd-ge, distribution, grid, measurement, circuit breaker, automatic, cells, metal pipe, gam, cell, main, transf., low voltage, gas output
Raw text data extracted from CAD file:
| Language | Spanish |
| Drawing Type | Full Project |
| Category | Transportation & Parking |
| Additional Screenshots |
 |
| File Type | dwg |
| Materials | Other |
| Measurement Units | Metric |
| Footprint Area | |
| Building Features | Garden / Park, Pool, Deck / Patio, Parking |
| Tags | autocad, bus, comprises, DWG, flat, full, generally, ground, implantation, plant, Project, Station, terminal |








