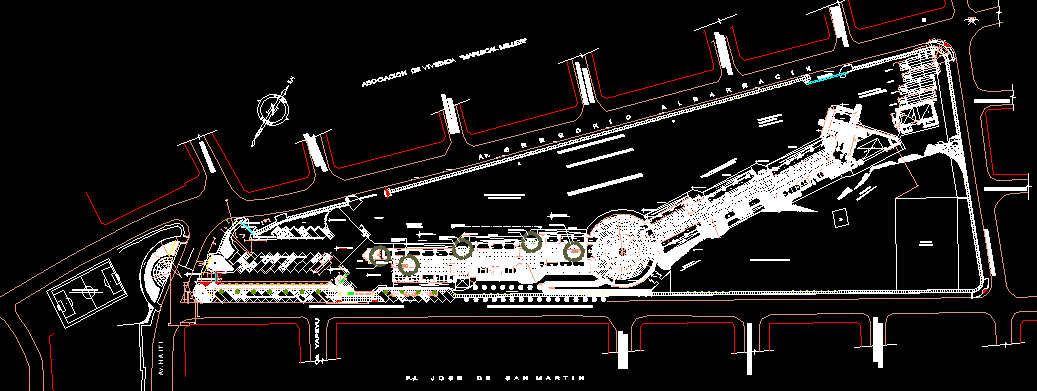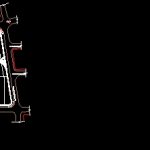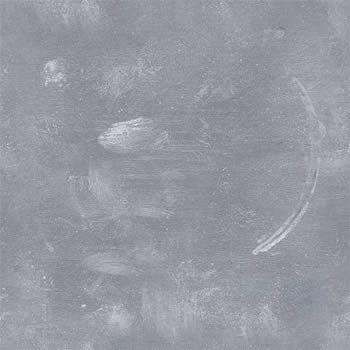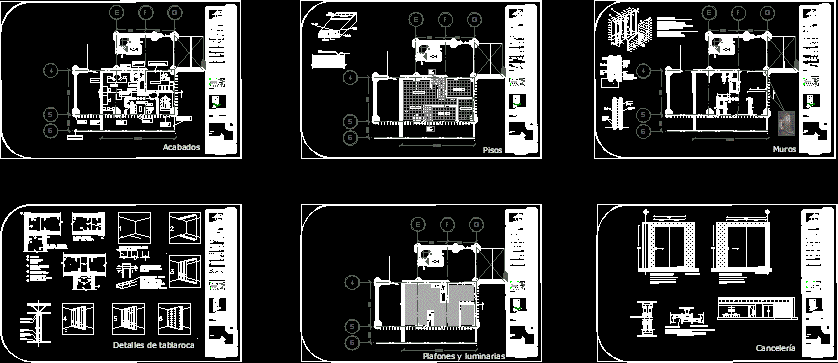Bus Station DWG Full Project for AutoCAD

Alto Alianza bus station project
Drawing labels, details, and other text information extracted from the CAD file (Translated from Spanish):
n.m, leading district, working for a, fiber block separator, boarding gate and, disembarkation, flown marquee, high of the alliance, income, bruña, dilatation board, parking lot sector – bus stop, entrance buses, to v. gregorioalbarracin, mailbox, fiber block, shop, souvenir’s, runner, boarding and disembarkation of passengers, waiting hall, changedemoneda, national and foreign, depto., deposit, ss.hh., drivers, runner, boarding, projection beam, double roof beam, column with, beam projection, ramp, attention desk, beam projection, board, ca. the proceres, yard maneuvers, maintenance area, ca. the liberators, edification, ca. Luis Sanchez Hill, Market, San Martin, CA. jose l, espinoza, departure buses, ca. hyacinth, mendoza, belly, ca. velizardo, administrative, office, garden, service, bathroom, urinals, bedroom, showers, toilets, cafeteria, kitchen, changing room, ladies, men, evacuation, entrance doors and, exit from the terminal -, intermediate sector, corridor, door , boarding and, embarkation and disembarkation zone, platforms for – boxes buses, sector of maneuver, exit of buses, no parking, circulation, exterior, doors of entrance, and exit of, terminal -, reserved area – fairground, external circulation , sidewalk, yard maneuvers – interprovincial buses, commercial, local, level, hall, be of, passengers, main waiting hall, shops, up to avda. emancipation, circulation corridor, bushes limit, pimentel, ca. ricardo, ca. Tagle Tower, ca. jose de la, r. aguero, entry of buses, loading and unloading, ca. samuel, alcazar, entrance hall, living area, r a m p a, front cover, guardian, main house, bus platform, av. h a i t i, civic zone, flags, exit vehicles, plaza, civica, vereda_mirador, vehiculos entrance, ca. federico, bustios, ca. yapeyu, p.j. j o s e s a n m a r t i n, a v. e m a n c i p a c i o n, pole, well, azfalto, sports slab, asoc. viv Manuela. odria, piques, group, electrogen, mezzanine, warehouse, general-maintenance, multipurpose room, of machines, room, metal beam, roof beam, to v. e m a n c i p a c i o n, administration, control butterfly, and disembarkation of passengers, entrance, exit, final location and extension, handrails, painting on walls, provisional
Raw text data extracted from CAD file:
| Language | Spanish |
| Drawing Type | Full Project |
| Category | Transportation & Parking |
| Additional Screenshots |
 |
| File Type | dwg |
| Materials | Other |
| Measurement Units | Metric |
| Footprint Area | |
| Building Features | Garden / Park, Deck / Patio, Parking |
| Tags | alto, autocad, bus, DWG, full, Project, Station, terminal |








