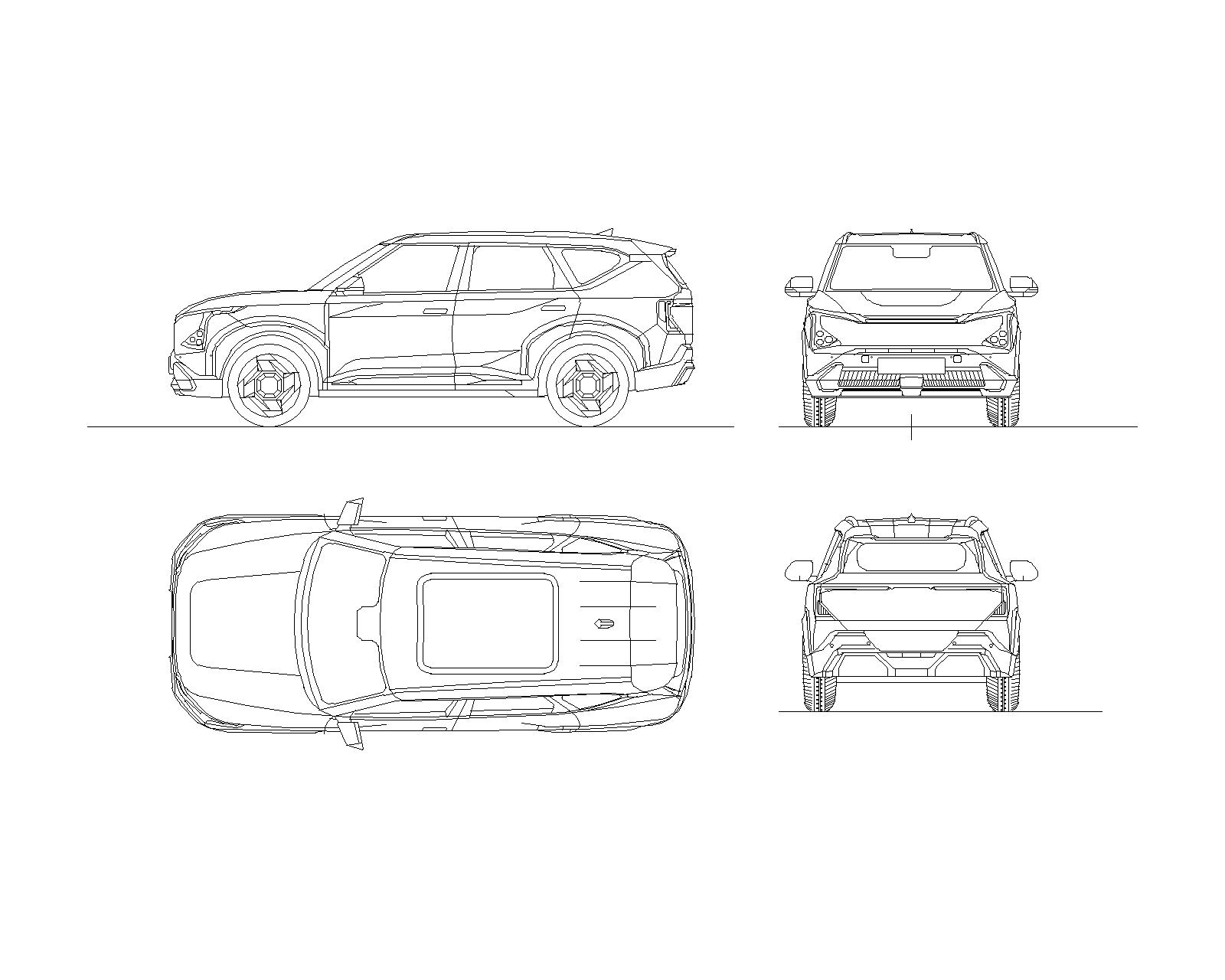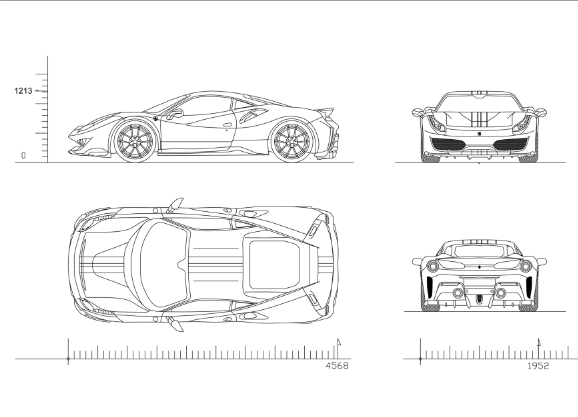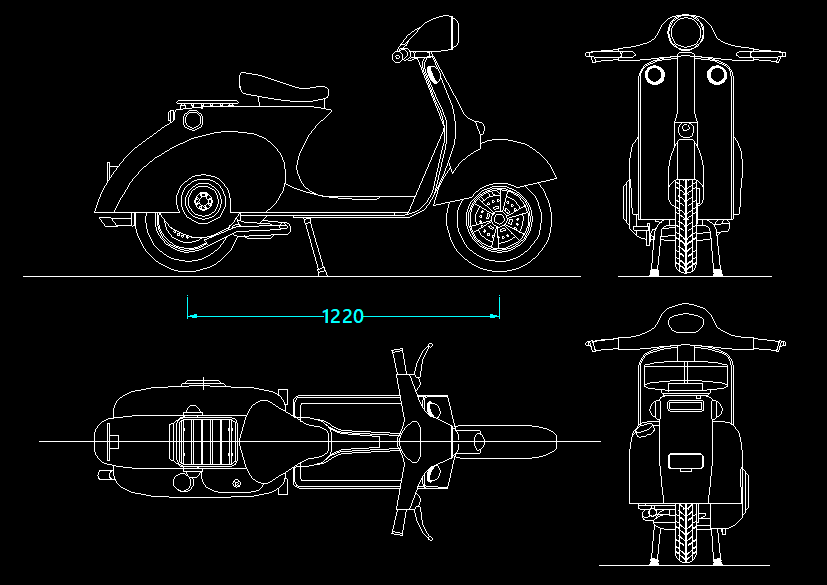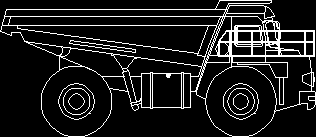Bus Station DWG Plan for AutoCAD
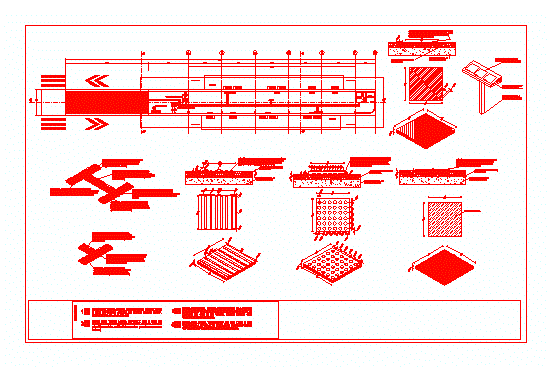
Articulated bus station in Mexico City, in this season people have access to a bus traveling on a dedicated lane; the estacon has health; toll area; site monitoring; in the floorplan exists for people with disabilities who are screened at the station.
Drawing labels, details, and other text information extracted from the CAD file (Translated from Spanish):
checkpoint, exit turnstiles, access turnstiles, vending, cover projection, access ramp, door, platform, slope, sanit., architectural floor, roof plant, cto., service, architectural plant, driver, variable, slab, for poliducto, connector, register box, galvanized, reinforced polyiduct, taquete, npt, set of, lock nut, and monitor, single damper, chalupa type, damper cover, block wall, screw, luminaire, connector for polyduct, half-turn contact , galvanized omega type clamp, pgg conduit tube, gland type connector, heavy duty cable, half turn plug, structure, fs type condulet, unc hook, expansive taquete, metal lock nut, plastic monitor, details, cover, conical connector of bakelite., note: the selection of the connectors must be in accordance with the number and caliber of the conductors, according to the manufacturer’s recommendations., plants, conduit log box type fs of aluminum free of cob re, normal, emerg., transition, reinforced concrete structural slab., rough surface, stainless steel plate engraved with the braille system., symbology:
Raw text data extracted from CAD file:
| Language | Spanish |
| Drawing Type | Plan |
| Category | Vehicles |
| Additional Screenshots | |
| File Type | dwg |
| Materials | Aluminum, Concrete, Plastic, Steel, Other |
| Measurement Units | Metric |
| Footprint Area | |
| Building Features | |
| Tags | access, accessibility, autocad, bus, city, DWG, mexico, people, plan, Station, transport, Transportation |
